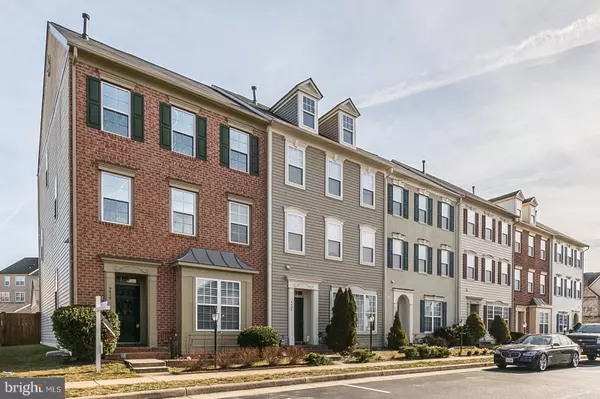Bought with Michelle Zelsman • Coldwell Banker Realty
$425,000
$419,990
1.2%For more information regarding the value of a property, please contact us for a free consultation.
9010 RIBBON FALLS LOOP Bristow, VA 20136
4 Beds
3 Baths
2,602 SqFt
Key Details
Sold Price $425,000
Property Type Townhouse
Sub Type End of Row/Townhouse
Listing Status Sold
Purchase Type For Sale
Square Footage 2,602 sqft
Price per Sqft $163
Subdivision Pembrooke
MLS Listing ID VAPW390912
Sold Date 03/08/19
Style Colonial
Bedrooms 4
Full Baths 2
Half Baths 1
HOA Y/N Y
Abv Grd Liv Area 2,602
Year Built 2006
Available Date 2019-02-08
Annual Tax Amount $4,644
Tax Year 2018
Lot Size 3,080 Sqft
Acres 0.07
Property Sub-Type End of Row/Townhouse
Source BRIGHT
Property Description
Welcome to this Stunning Modern 4 BEDROOM, 2.5 BATH END UNIT BRICK TH w/2 car detached GARAGE and a fenced-in private courtyard in Pembrooke. Soaring ceilings with OPEN-CONCEPT Eat-in CHEF'S kitchen. Oversized granite island makes it perfect for ENTERTAINING. Stainless Steel appliances with Cherrywood Cabinetry. Hardwood floors lead into the expansive Family Room and Formal Sitting Room. Indulge in the renovated Bedroom and tranquil SPA Bathroom, outfitted with a Contemporary Soaking Tub, surrounded by glass mosaic tile work and large walk-in shower. Spacious walk-in closets. Fully remodeled contemporary shared bath. Bonus loft space complete with a Home Theatre with custom surround sound and 100+ inch screen with HD Projector that will make friends and family envious. Steps away from playground and dog park. Ample guest parking available. Conveniently located near Routes 66, 234 and 29. Shops and restaurants are within a 5 minute drive. Roof 2018, Water Heater 2017, Refrigerator 2018, Fresh Paint - 2019
Location
State VA
County Prince William
Zoning R6
Interior
Interior Features Breakfast Area, Chair Railings, Dining Area, Family Room Off Kitchen, Wood Floors
Heating Forced Air
Cooling Central A/C
Flooring Hardwood, Carpet
Fireplaces Number 1
Equipment Built-In Microwave, Dishwasher, Disposal, Oven/Range - Gas
Fireplace Y
Window Features Energy Efficient
Appliance Built-In Microwave, Dishwasher, Disposal, Oven/Range - Gas
Heat Source Natural Gas
Laundry Upper Floor
Exterior
Parking Features Garage - Rear Entry
Garage Spaces 2.0
Amenities Available Basketball Courts, Bike Trail, Common Grounds, Community Center, Jog/Walk Path, Lake, Pool - Outdoor, Tennis Courts, Tot Lots/Playground
Water Access N
Accessibility None
Total Parking Spaces 2
Garage Y
Building
Story 3+
Sewer Public Sewer
Water Public
Architectural Style Colonial
Level or Stories 3+
Additional Building Above Grade, Below Grade
New Construction N
Schools
Elementary Schools Victory
Middle Schools Marsteller
High Schools Unity Reed
School District Prince William County Public Schools
Others
HOA Fee Include Road Maintenance,Pool(s),Trash,Snow Removal
Senior Community No
Tax ID 7596-21-7916
Ownership Fee Simple
SqFt Source Estimated
Security Features Security System
Special Listing Condition Standard
Read Less
Want to know what your home might be worth? Contact us for a FREE valuation!

Our team is ready to help you sell your home for the highest possible price ASAP






