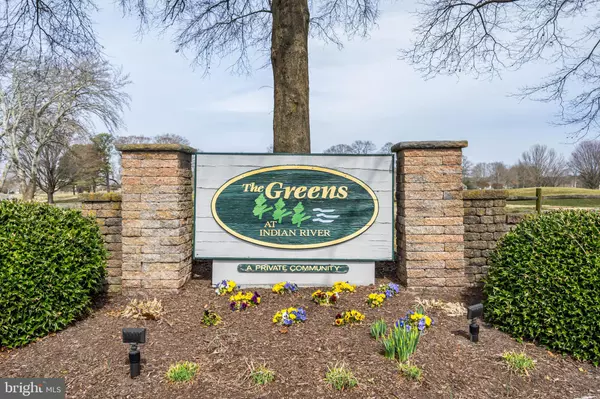Bought with MARTHA SMITH • BETHANY AREA REALTY LLC
$499,900
$499,900
For more information regarding the value of a property, please contact us for a free consultation.
412 N CREEK CIR Dagsboro, DE 19939
3 Beds
3 Baths
1,817 SqFt
Key Details
Sold Price $499,900
Property Type Single Family Home
Sub Type Detached
Listing Status Sold
Purchase Type For Sale
Square Footage 1,817 sqft
Price per Sqft $275
Subdivision Greens At Indian River
MLS Listing ID DESU2080072
Sold Date 08/01/25
Style Ranch/Rambler
Bedrooms 3
Full Baths 2
Half Baths 1
HOA Fees $2/ann
HOA Y/N Y
Abv Grd Liv Area 1,817
Year Built 1999
Available Date 2025-03-07
Annual Tax Amount $1,437
Tax Year 2024
Lot Size 0.470 Acres
Acres 0.47
Lot Dimensions 123.00 x 169.00
Property Sub-Type Detached
Source BRIGHT
Property Description
PRICE REDUCTION!! Beautiful piece of property situated on .47-acre lot. This home is within one mile from Cripple Creek Golf course and not far from beaches, great restaurants & shopping. Home has been well cared for with all new carpet and fresh paint thru-out. Enter into large open Great room with pillars to accent, fireplace, overlook and two-story ceilings which is perfect for entertaining. You will enjoy the wonderful Sunroom that has plenty of windows bursting with Sunlight. Nice size kitchen with pantry, some newer appliances and entrance to laundry room. Master Bedroom with private bath, sunken tub, heat lamps & walk in closet. Other two bedrooms located left of foyer with another full bath. Heating and Air has been updated along with hot water heater. Heat pump with propane back up. Larger garage with additional space with pull down stairs and lots of attic storage. Shed has electric
Location
State DE
County Sussex
Area Baltimore Hundred (31001)
Zoning RS
Rooms
Main Level Bedrooms 3
Interior
Interior Features Attic, Bathroom - Stall Shower, Ceiling Fan(s), Bathroom - Soaking Tub, Floor Plan - Open, Formal/Separate Dining Room, Pantry, Walk-in Closet(s), Window Treatments, Carpet, Recessed Lighting
Hot Water Propane
Heating Central, Heat Pump - Gas BackUp
Cooling Central A/C, Ceiling Fan(s), Heat Pump(s)
Flooring Carpet, Other
Fireplaces Number 1
Fireplaces Type Gas/Propane, Mantel(s)
Equipment Built-In Microwave, Dishwasher, Disposal, Dryer - Gas, Icemaker, Oven - Wall, Oven/Range - Electric, Refrigerator, Washer, Water Heater
Furnishings No
Fireplace Y
Appliance Built-In Microwave, Dishwasher, Disposal, Dryer - Gas, Icemaker, Oven - Wall, Oven/Range - Electric, Refrigerator, Washer, Water Heater
Heat Source Electric, Propane - Leased
Laundry Main Floor
Exterior
Exterior Feature Patio(s)
Parking Features Garage - Side Entry, Additional Storage Area
Garage Spaces 2.0
Utilities Available Cable TV, Propane
Water Access N
Roof Type Architectural Shingle
Accessibility None
Porch Patio(s)
Attached Garage 2
Total Parking Spaces 2
Garage Y
Building
Lot Description Landscaping, Private
Story 1
Foundation Crawl Space
Sewer Public Septic
Water Public
Architectural Style Ranch/Rambler
Level or Stories 1
Additional Building Above Grade, Below Grade
Structure Type 2 Story Ceilings
New Construction N
Schools
School District Indian River
Others
Pets Allowed Y
Senior Community No
Tax ID 134-07.00-347.00
Ownership Fee Simple
SqFt Source Assessor
Special Listing Condition Standard
Pets Allowed No Pet Restrictions
Read Less
Want to know what your home might be worth? Contact us for a FREE valuation!

Our team is ready to help you sell your home for the highest possible price ASAP






