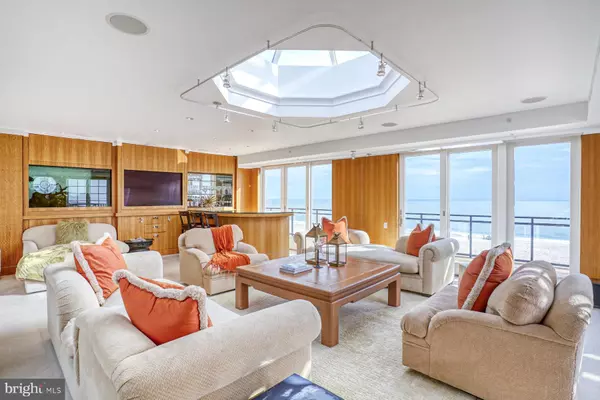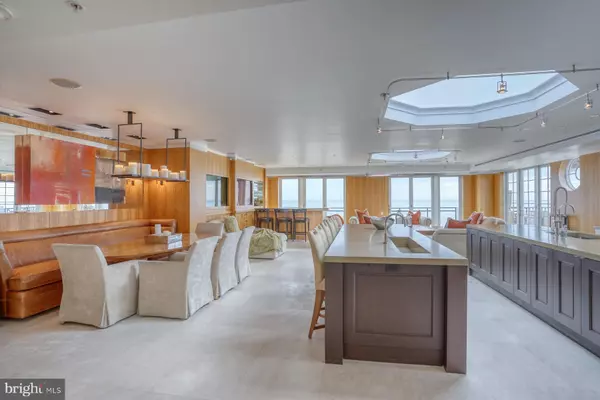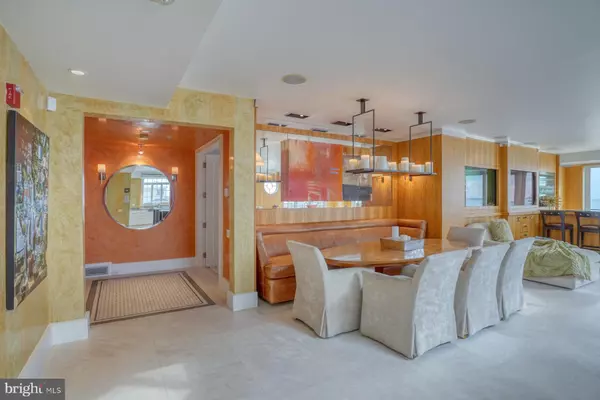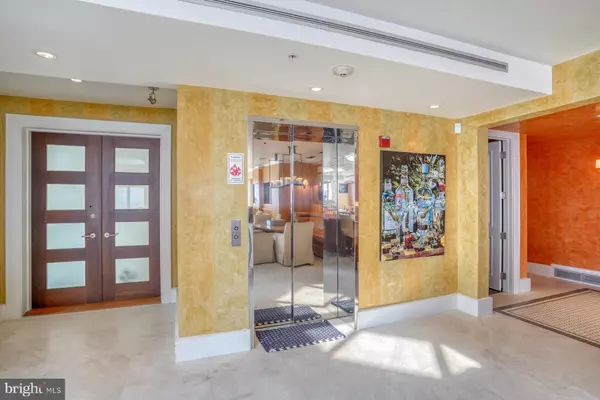$5,000,000
$5,500,000
9.1%For more information regarding the value of a property, please contact us for a free consultation.
319 S BOARDWALK #3 Rehoboth Beach, DE 19971
4 Beds
5 Baths
4,615 SqFt
Key Details
Sold Price $5,000,000
Property Type Condo
Sub Type Condo/Co-op
Listing Status Sold
Purchase Type For Sale
Square Footage 4,615 sqft
Price per Sqft $1,083
Subdivision South Rehoboth
MLS Listing ID DESU2072866
Sold Date 11/21/24
Style Coastal
Bedrooms 4
Full Baths 4
Half Baths 1
Condo Fees $15,664
HOA Y/N N
Abv Grd Liv Area 4,615
Originating Board BRIGHT
Year Built 2005
Annual Tax Amount $7,594
Tax Year 2024
Lot Dimensions 0.00 x 0.00
Property Description
Rare Offering - Oceanfront Luxury Penthouse in South Rehoboth! Wrap around Ipe deck with grilling area, pergola, and sundeck all with panoramic views of the beach, ocean, and boardwalk. Great room has built-in bar, fireplace, and marble floors with multiple sliding glass doors out to the deck. The gourmet kitchen features two islands and high-end stainless appliances. Spacious dining room is located next to the kitchen. All four bedrooms have their own ensuite bathrooms and custom California closets. The owner's suite has its own fireplace and two sets of french doors out to the deck. There are two walk-in closets with California closets and owners' luxury bathroom with large tile shower, two vanities with sinks, and two private toilet rooms. Entrance by elevator or stairs to 3rd floor. Private gated parking lot with two spaces. Start living the South Rehoboth oceanfront dream! Take the video tour!
Location
State DE
County Sussex
Area Lewes Rehoboth Hundred (31009)
Zoning TN
Rooms
Other Rooms Dining Room, Primary Bedroom, Bedroom 2, Bedroom 3, Bedroom 4, Kitchen, Great Room, Bathroom 2, Bathroom 3, Primary Bathroom, Full Bath, Half Bath
Main Level Bedrooms 4
Interior
Interior Features Bar, Bathroom - Walk-In Shower, Built-Ins, Dining Area, Elevator, Floor Plan - Open, Kitchen - Gourmet, Kitchen - Island, Pantry, Primary Bedroom - Ocean Front, Sauna, Upgraded Countertops, Walk-in Closet(s), Window Treatments
Hot Water Electric
Heating Heat Pump(s)
Cooling Central A/C
Fireplaces Number 2
Fireplaces Type Gas/Propane
Equipment Cooktop, Built-In Microwave, Dishwasher, Disposal, Dryer, Icemaker, Oven - Double, Oven - Wall, Range Hood, Refrigerator, Stainless Steel Appliances, Washer, Water Heater
Fireplace Y
Appliance Cooktop, Built-In Microwave, Dishwasher, Disposal, Dryer, Icemaker, Oven - Double, Oven - Wall, Range Hood, Refrigerator, Stainless Steel Appliances, Washer, Water Heater
Heat Source Electric
Laundry Main Floor
Exterior
Exterior Feature Deck(s), Wrap Around
Garage Spaces 2.0
Fence Partially
Amenities Available Elevator
Water Access Y
Water Access Desc Public Beach
View Ocean
Roof Type Flat
Accessibility Elevator
Porch Deck(s), Wrap Around
Total Parking Spaces 2
Garage N
Building
Story 1
Unit Features Garden 1 - 4 Floors
Sewer Public Sewer
Water Private
Architectural Style Coastal
Level or Stories 1
Additional Building Above Grade, Below Grade
New Construction N
Schools
School District Cape Henlopen
Others
Pets Allowed Y
HOA Fee Include Common Area Maintenance,Management,Trash,Security Gate
Senior Community No
Tax ID 334-14.18-97.00-3
Ownership Condominium
Security Features Security System
Acceptable Financing Cash, Conventional
Listing Terms Cash, Conventional
Financing Cash,Conventional
Special Listing Condition Standard
Pets Description Cats OK, Dogs OK
Read Less
Want to know what your home might be worth? Contact us for a FREE valuation!

Our team is ready to help you sell your home for the highest possible price ASAP

Bought with Brian K Barrows • Monument Sotheby's International Realty






