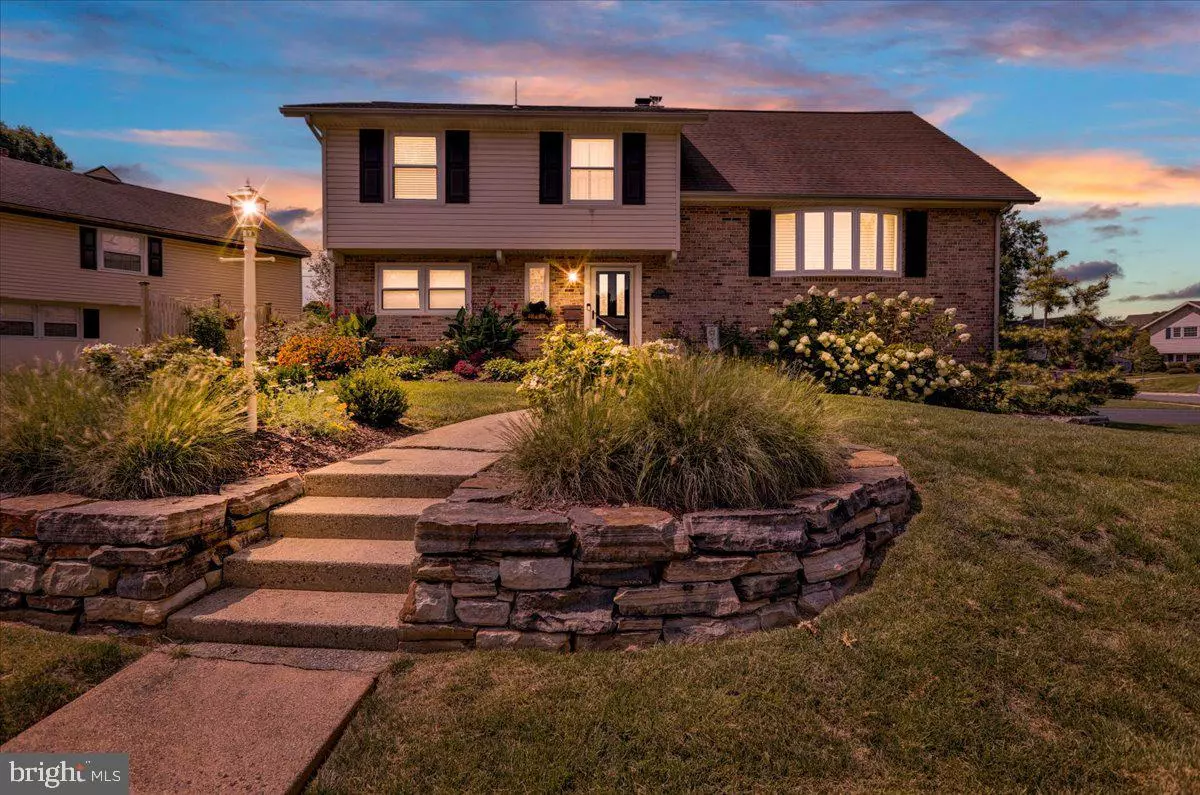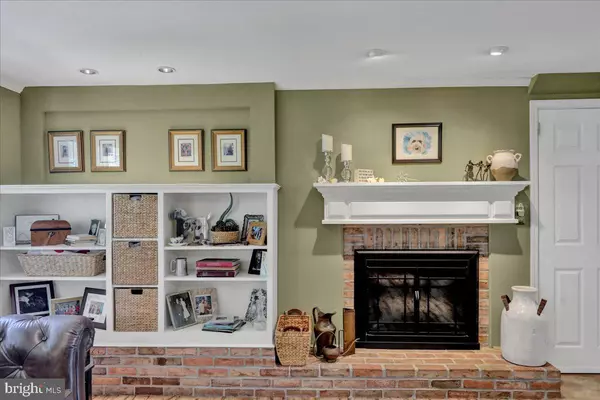$405,000
$417,900
3.1%For more information regarding the value of a property, please contact us for a free consultation.
1300 WHITFIELD BLVD Reading, PA 19609
4 Beds
3 Baths
2,737 SqFt
Key Details
Sold Price $405,000
Property Type Single Family Home
Sub Type Detached
Listing Status Sold
Purchase Type For Sale
Square Footage 2,737 sqft
Price per Sqft $147
Subdivision Whitfield
MLS Listing ID PABK2046912
Sold Date 10/29/24
Style Split Level,Traditional
Bedrooms 4
Full Baths 2
Half Baths 1
HOA Y/N N
Abv Grd Liv Area 2,737
Originating Board BRIGHT
Year Built 1966
Annual Tax Amount $5,344
Tax Year 2024
Lot Size 6,534 Sqft
Acres 0.15
Lot Dimensions 0.00 x 0.00
Property Description
Welcome to 1300 Whitfield Blvd, located in the heart of Whitfield, Spring Township and in the highly-acclaimed Wilson School District. This is a beautiful home, where comfort and convenience converge. Meticulously cared-for, offering the perfect blend of space and warmth. Whether you need a dedicated home office, guest room, or playroom, the home’s 4-bedrooms provide lots of flexibility, while its two-recently renovated full-baths and convenient half-bath mean no more morning traffic jams.
As you enter, you’re welcomed into a bright, spacious foyer, with loads of closet space. Next, the family room, large and comfortable, with sliding-glass doors onto the covered rear-patio. The family room is highlighted by an gas-burning fireplace for those chilly autumn evenings, built-ins, and its conveniently-located laundry. A half-bath rounds out this floor.
Living and dining rooms and kitchen are bright and airy, decorated in neutral tones, with tons of natural sunlight, creating an inviting ambiance. Hardwood flooring in both the living and dining rooms has been beautifully refinished in 2020, along with all hardwood flooring throughout the home. From crown moldings to hardwood floors, this home exudes character. The kitchen was totally renovated in 2020 with new flooring, cabinetry, granite countertops and lighting and features gas-cooking and all stainless-steel appliances. It’s gorgeous, crisp, and clean. The dining room’s sliding-glass door leads to the elevated deck, a lovely space for outdoor entertaining or just chilling.
The next level are three of the home’s four bedrooms, nicely-sized with ample closet space and serviced by one of the home’s two full-baths. Both full-baths have been recently renovated.
The uppermost-level is used as the primary bedroom, large and airy. With its angular roof lines, loads of closet space, natural light, and privacy. This is the space the homeowners have loved over the years. Of course, this fourth bedroom features its own newly-renovated full-bath.
Mechanically, most systems have been replaced within the past few years including a recently installed furnace w/humidifier, water heater and water softener. A new air-conditioning unit was installed a few years ago.
Outside, the home has been lovingly landscaped with trees, bushes, and such. In the rear is your serene escape to lovely hardscaping along with a tranquil, illuminated water feature. To the side of the home, a newly-installed privacy fence adds to its intimacy.
This home is immaculate, located in a wonderful community with friendly neighbors, tree-lined streets, and community events that make this area feel like home. Easy access to parks, award-winning schools, churches, shopping, etc. Call today for your private showing!
Location
State PA
County Berks
Area Spring Twp (10280)
Zoning RESIDENTIAL
Rooms
Other Rooms Living Room, Dining Room, Primary Bedroom, Bedroom 2, Bedroom 3, Kitchen, Family Room, Foyer, Bedroom 1, Laundry
Interior
Interior Features Attic, Attic/House Fan, Built-Ins, Carpet, Crown Moldings, Dining Area, Formal/Separate Dining Room, Kitchen - Island, Recessed Lighting, Bathroom - Stall Shower, Upgraded Countertops, Window Treatments, Wood Floors
Hot Water 60+ Gallon Tank, Natural Gas
Cooling Central A/C, Attic Fan
Flooring Carpet, Ceramic Tile, Hardwood, Wood
Fireplaces Number 1
Fireplaces Type Brick, Fireplace - Glass Doors, Gas/Propane
Equipment Built-In Range, Disposal, Dryer, Energy Efficient Appliances, ENERGY STAR Refrigerator, ENERGY STAR Dishwasher, Exhaust Fan, Icemaker, Oven - Self Cleaning, Oven/Range - Gas, Range Hood, Stainless Steel Appliances, Water Conditioner - Owned, Washer - Front Loading
Fireplace Y
Window Features Bay/Bow,Double Hung,Replacement
Appliance Built-In Range, Disposal, Dryer, Energy Efficient Appliances, ENERGY STAR Refrigerator, ENERGY STAR Dishwasher, Exhaust Fan, Icemaker, Oven - Self Cleaning, Oven/Range - Gas, Range Hood, Stainless Steel Appliances, Water Conditioner - Owned, Washer - Front Loading
Heat Source Natural Gas
Laundry Main Floor, Washer In Unit, Dryer In Unit
Exterior
Exterior Feature Deck(s), Patio(s)
Garage Garage - Side Entry, Garage Door Opener, Inside Access, Oversized, Additional Storage Area
Garage Spaces 6.0
Fence Wood, Privacy
Water Access N
Roof Type Asphalt
Street Surface Paved
Accessibility None
Porch Deck(s), Patio(s)
Road Frontage Boro/Township, Public
Attached Garage 2
Total Parking Spaces 6
Garage Y
Building
Lot Description Backs to Trees, Front Yard, Landscaping, Road Frontage
Story 4
Foundation Block, Concrete Perimeter
Sewer Public Sewer
Water Public
Architectural Style Split Level, Traditional
Level or Stories 4
Additional Building Above Grade
Structure Type Dry Wall,Plaster Walls
New Construction N
Schools
Elementary Schools Whitfield
Middle Schools Wilson West
High Schools Wilson
School District Wilson
Others
Pets Allowed Y
Senior Community No
Tax ID 80-4387-19-50-0869
Ownership Fee Simple
SqFt Source Assessor
Security Features Main Entrance Lock,Carbon Monoxide Detector(s),Smoke Detector,Security System
Acceptable Financing Cash, Conventional, FHA, VA
Listing Terms Cash, Conventional, FHA, VA
Financing Cash,Conventional,FHA,VA
Special Listing Condition Standard
Pets Description No Pet Restrictions
Read Less
Want to know what your home might be worth? Contact us for a FREE valuation!

Our team is ready to help you sell your home for the highest possible price ASAP

Bought with Kelly Spayd • Keller Williams Platinum Realty






