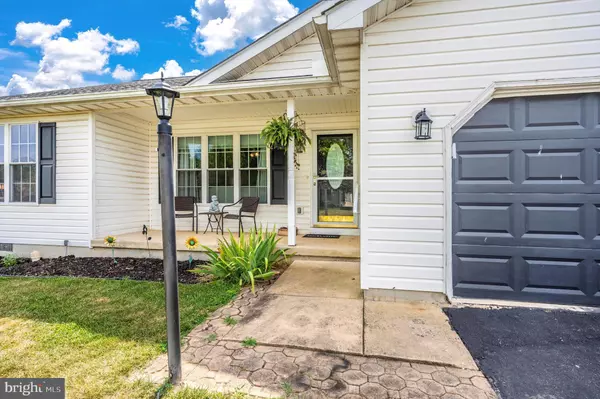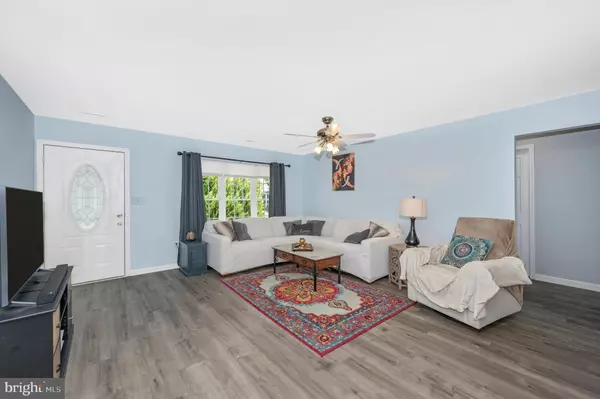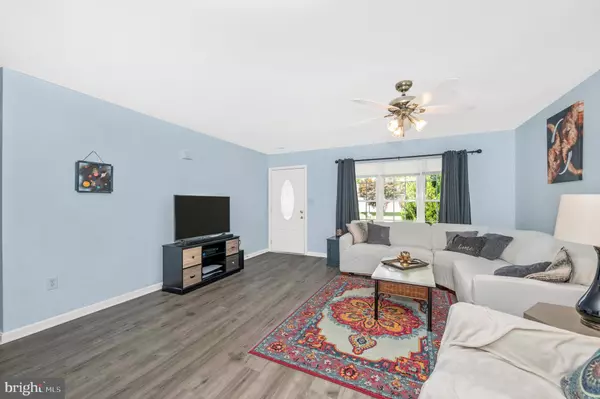$385,000
$360,000
6.9%For more information regarding the value of a property, please contact us for a free consultation.
10213 BEAR CREEK DR Hagerstown, MD 21740
3 Beds
2 Baths
1,321 SqFt
Key Details
Sold Price $385,000
Property Type Single Family Home
Sub Type Detached
Listing Status Sold
Purchase Type For Sale
Square Footage 1,321 sqft
Price per Sqft $291
Subdivision Cross Creek
MLS Listing ID MDWA2023004
Sold Date 08/23/24
Style Ranch/Rambler
Bedrooms 3
Full Baths 2
HOA Fees $46/mo
HOA Y/N Y
Abv Grd Liv Area 1,321
Originating Board BRIGHT
Year Built 2000
Annual Tax Amount $2,075
Tax Year 2024
Lot Size 6,087 Sqft
Acres 0.14
Property Description
Welcome to your new home in the well-established Cross Creek neighborhood. This fully remodeled, single-family residence offers the simplicity and convenience of first-floor living, making it an ideal choice for a variety of lifestyles. Freshly painted throughout, this home exudes a welcoming and modern atmosphere from the moment you step inside. As you enter, you'll be greeted by a spacious living area filled with natural light. The layout flows seamlessly, making it easy to entertain or relax in comfort. The heart of this home is its beautifully remodeled kitchen, equipped with modern appliances, ample cabinet space, and sleek countertops. This kitchen is designed to meet all your culinary needs with style and efficiency. This home features three well-appointed bedrooms, each offering a cozy retreat with ample closet space and new finishes. The entire house benefits from a brand-new HVAC system, ensuring you stay comfortable in all seasons without a worry. Step outside to discover the true gem of this property: a beautiful deck overlooking a fully fenced-in backyard. This outdoor space is perfect for hosting gatherings, enjoying a quiet morning coffee, or letting children and pets play freely. The backyard offers a private oasis where you can unwind and enjoy the fresh air. Cross Creek is a neighborhood known for its sense of community and stability. Here, you'll find yourself surrounded by mature trees and well-maintained properties, adding to the charm and appeal of the area. Despite its peaceful setting, the neighborhood is conveniently located near schools, shopping centers, and recreational facilities, providing everything you need within a short distance. From its remodeled interiors to its inviting outdoor spaces, this home is ready to provide a high-quality living experience. Don't miss the opportunity to make this lovely house your new home. Schedule a visit today to see firsthand the charm and convenience it has to offer.
Location
State MD
County Washington
Zoning RU
Rooms
Main Level Bedrooms 3
Interior
Interior Features Breakfast Area, Ceiling Fan(s), Combination Kitchen/Dining, Dining Area, Entry Level Bedroom, Floor Plan - Open, Kitchen - Island, Kitchen - Eat-In, Upgraded Countertops
Hot Water Electric
Heating Heat Pump(s)
Cooling Ceiling Fan(s), Central A/C
Flooring Luxury Vinyl Plank
Equipment Built-In Microwave, Dishwasher, Disposal, Oven/Range - Electric, Refrigerator, Stainless Steel Appliances, Washer/Dryer Hookups Only
Fireplace N
Appliance Built-In Microwave, Dishwasher, Disposal, Oven/Range - Electric, Refrigerator, Stainless Steel Appliances, Washer/Dryer Hookups Only
Heat Source Electric
Laundry Hookup, Main Floor
Exterior
Exterior Feature Deck(s), Porch(es)
Garage Garage - Front Entry
Garage Spaces 2.0
Fence Rear, Wood
Water Access N
Accessibility None
Porch Deck(s), Porch(es)
Attached Garage 2
Total Parking Spaces 2
Garage Y
Building
Lot Description Corner, Rear Yard
Story 1
Foundation Crawl Space
Sewer Public Sewer
Water Public
Architectural Style Ranch/Rambler
Level or Stories 1
Additional Building Above Grade, Below Grade
New Construction N
Schools
High Schools Call School Board
School District Washington County Public Schools
Others
Senior Community No
Tax ID 2210037980
Ownership Fee Simple
SqFt Source Estimated
Acceptable Financing Conventional, Cash, Contract, FHA, VA
Listing Terms Conventional, Cash, Contract, FHA, VA
Financing Conventional,Cash,Contract,FHA,VA
Special Listing Condition Standard
Read Less
Want to know what your home might be worth? Contact us for a FREE valuation!

Our team is ready to help you sell your home for the highest possible price ASAP

Bought with Amanda Llewellyn • Keller Williams Realty Advantage






