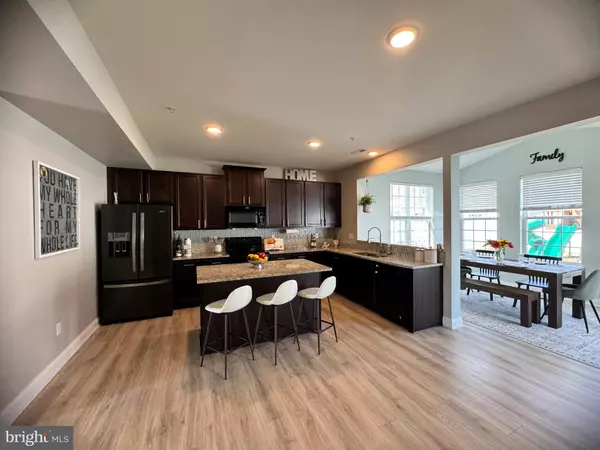$382,000
$389,900
2.0%For more information regarding the value of a property, please contact us for a free consultation.
412 MORNING GLORY Denton, MD 21629
4 Beds
3 Baths
2,642 SqFt
Key Details
Sold Price $382,000
Property Type Single Family Home
Sub Type Detached
Listing Status Sold
Purchase Type For Sale
Square Footage 2,642 sqft
Price per Sqft $144
Subdivision The Gardens
MLS Listing ID MDCM2004382
Sold Date 08/23/24
Style Colonial
Bedrooms 4
Full Baths 2
Half Baths 1
HOA Fees $20
HOA Y/N Y
Abv Grd Liv Area 2,642
Originating Board BRIGHT
Year Built 2019
Annual Tax Amount $190
Tax Year 2018
Lot Size 6,840 Sqft
Acres 0.16
Property Description
Owners paid extra for this Premium Lot In "The Gardens" Directly across from the Community space. No homes to look at form across the street! Pride of Ownership in this 4 Bedroom 2.5 Bath, Large Kitchen with Extended Island, Family Room, Luxury Vinyl Tile thru-out the downstairs installed in 2021. Beautiful Sun Room- Extended Covered Porch, Finished "Sky Basement" Washer/ Dryer 2024. Nicely Landscaped & Completely Fenced Back Yard! Conveniently located within Minutes to Downtown Denton, Boat ramps, Fishing & Parks. With an hour to Ocean City and Delaware Beaches!
Location
State MD
County Caroline
Zoning TR
Rooms
Other Rooms Primary Bedroom, Bedroom 2, Bedroom 3, Kitchen, Den, Foyer, Bedroom 1, Sun/Florida Room, Great Room, Bonus Room
Interior
Interior Features Ceiling Fan(s), Carpet, Dining Area, Family Room Off Kitchen, Floor Plan - Open, Kitchen - Eat-In, Primary Bath(s), Sprinkler System, Walk-in Closet(s)
Hot Water Electric
Heating Heat Pump(s), Programmable Thermostat
Cooling Central A/C, Heat Pump(s), Programmable Thermostat
Flooring Carpet, Vinyl
Equipment Built-In Microwave, ENERGY STAR Dishwasher, Oven/Range - Electric, Stainless Steel Appliances, Washer/Dryer Hookups Only
Fireplace N
Window Features Low-E,Screens
Appliance Built-In Microwave, ENERGY STAR Dishwasher, Oven/Range - Electric, Stainless Steel Appliances, Washer/Dryer Hookups Only
Heat Source Electric
Laundry Upper Floor, Hookup
Exterior
Garage Garage - Front Entry
Garage Spaces 2.0
Utilities Available Cable TV Available
Amenities Available Common Grounds, Picnic Area
Water Access N
Roof Type Architectural Shingle
Accessibility None
Attached Garage 2
Total Parking Spaces 2
Garage Y
Building
Story 3
Foundation Block
Sewer Public Sewer
Water Public
Architectural Style Colonial
Level or Stories 3
Additional Building Above Grade, Below Grade
Structure Type 9'+ Ceilings,Dry Wall
New Construction N
Schools
High Schools Call School Board
School District Caroline County Public Schools
Others
Pets Allowed Y
HOA Fee Include Common Area Maintenance,Management
Senior Community No
Tax ID 0603044726
Ownership Fee Simple
SqFt Source Estimated
Acceptable Financing Cash, Conventional, FHA, USDA, VA
Listing Terms Cash, Conventional, FHA, USDA, VA
Financing Cash,Conventional,FHA,USDA,VA
Special Listing Condition Standard
Pets Description No Pet Restrictions
Read Less
Want to know what your home might be worth? Contact us for a FREE valuation!

Our team is ready to help you sell your home for the highest possible price ASAP

Bought with Kathleen M Brenton • Brenton Realty Group






