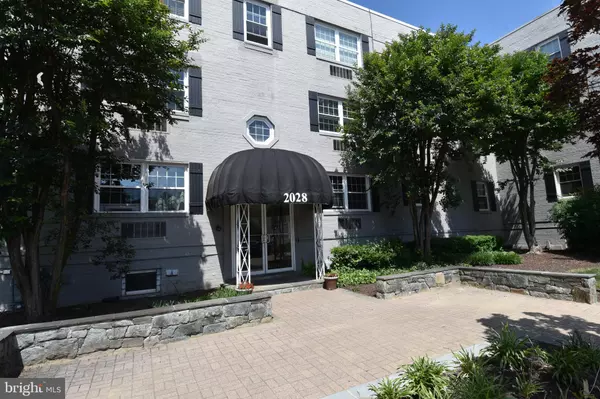$306,000
$299,000
2.3%For more information regarding the value of a property, please contact us for a free consultation.
2028 VERMONT ST N #203 Arlington, VA 22207
2 Beds
1 Bath
797 SqFt
Key Details
Sold Price $306,000
Property Type Condo
Sub Type Condo/Co-op
Listing Status Sold
Purchase Type For Sale
Square Footage 797 sqft
Price per Sqft $383
Subdivision Vermont Gardens
MLS Listing ID VAAR2043550
Sold Date 07/31/24
Style Traditional
Bedrooms 2
Full Baths 1
Condo Fees $735/mo
HOA Y/N N
Abv Grd Liv Area 797
Originating Board BRIGHT
Year Built 1953
Annual Tax Amount $2,876
Tax Year 2023
Property Description
WELCOME HOME! Rarely do you get an opportunity to own a newly renovated property in the most exclusive zip code (22207) at this price point! This beautiful two bedroom, one bathroom condominium located in highly desirable Waverly Hills is MOVE-IN READY and won't last long! Virtually EVERYTHING has been updated from the gleaming updated hardwood floors to the absolutely charming (new) full bath and updated kitchen including a brand new refrigerator, stainless steel appliances, and quartz countertops! This Vermont Gardens Condominium features two (2) large bedrooms, a dining room, lots of storage (including a separate large (in-building, premium location) unit perfect for storing seasonal items). You'll be just steps away from the private well maintained HOA community pool as well as plenty of parks and greenspace all surrounding the Vermont Gardens Community! Additional amenities include: HOA covered Utilities and Services, usage of a party room for larger social gatherings and HOA maintained common grounds. Homeowner(s) receives one (1) complimentary Owner's Parking Spot in addition there is a generous amount of (in lot) visitor parking and street parking. Please note this is a non-smoking building and property, YOU DO NOT WANT TO MISS THIS BEAUTIFULLY UPDATED Condominium located in the Yorktown HS School District!
Location
State VA
County Arlington
Zoning RA8-18
Rooms
Other Rooms Primary Bedroom, Bedroom 2
Main Level Bedrooms 2
Interior
Interior Features Dining Area, Entry Level Bedroom, Window Treatments, Floor Plan - Open, Floor Plan - Traditional
Hot Water Natural Gas
Heating Radiator
Cooling Central A/C
Equipment Dishwasher, Disposal, Microwave, Oven - Self Cleaning, Oven/Range - Gas, Refrigerator
Fireplace N
Window Features Vinyl Clad,Double Pane,Insulated
Appliance Dishwasher, Disposal, Microwave, Oven - Self Cleaning, Oven/Range - Gas, Refrigerator
Heat Source Natural Gas
Exterior
Garage Spaces 1.0
Utilities Available Cable TV Available
Amenities Available Extra Storage, Pool - Outdoor, Swimming Pool
Waterfront N
Water Access N
Accessibility None
Total Parking Spaces 1
Garage N
Building
Story 1
Unit Features Garden 1 - 4 Floors
Sewer Public Sewer
Water Public
Architectural Style Traditional
Level or Stories 1
Additional Building Above Grade
New Construction N
Schools
High Schools Yorktown
School District Arlington County Public Schools
Others
Pets Allowed Y
HOA Fee Include Air Conditioning,Electricity,Ext Bldg Maint,Gas,Heat,Lawn Care Front,Lawn Care Rear,Lawn Care Side,Lawn Maintenance,Management,Insurance,Parking Fee,Pool(s),Reserve Funds,Road Maintenance,Sewer,Snow Removal,Taxes,Trash,Water
Senior Community No
Tax ID 07-011-032
Ownership Condominium
Special Listing Condition Standard
Pets Description No Pet Restrictions
Read Less
Want to know what your home might be worth? Contact us for a FREE valuation!

Our team is ready to help you sell your home for the highest possible price ASAP

Bought with Iosif T Gozner • Compass






