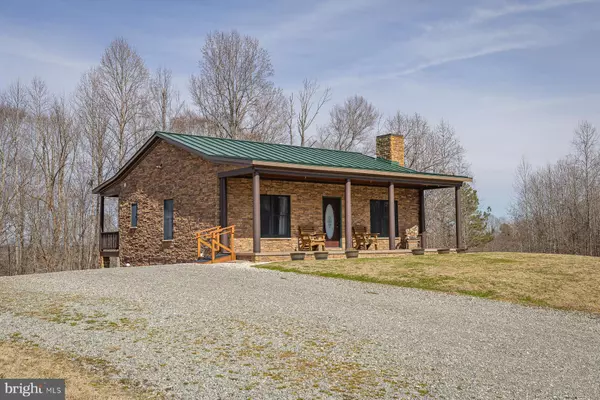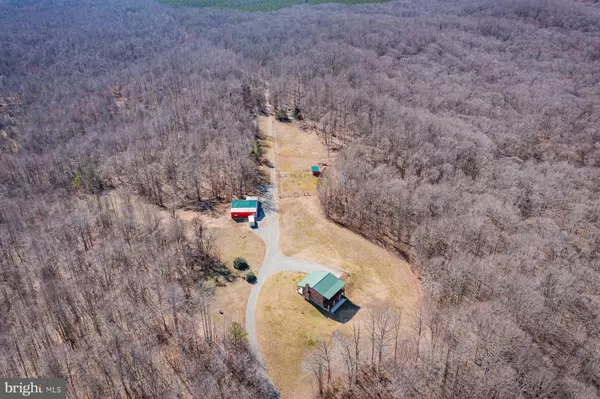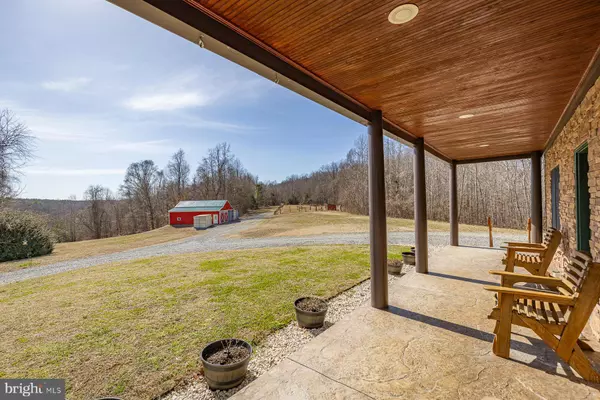$875,000
$835,000
4.8%For more information regarding the value of a property, please contact us for a free consultation.
23088 FROG LEVEL RD Ruther Glen, VA 22546
2 Beds
2 Baths
2,022 SqFt
Key Details
Sold Price $875,000
Property Type Single Family Home
Sub Type Detached
Listing Status Sold
Purchase Type For Sale
Square Footage 2,022 sqft
Price per Sqft $432
Subdivision Ruther Glen
MLS Listing ID VACV2005546
Sold Date 05/17/24
Style Cabin/Lodge
Bedrooms 2
Full Baths 2
HOA Y/N N
Abv Grd Liv Area 2,022
Originating Board BRIGHT
Year Built 2009
Annual Tax Amount $2,427
Tax Year 2023
Lot Size 117.300 Acres
Acres 117.3
Property Description
Custom stone home overlooking rolling hills and a spring fed brook on 117.3 acres primarily wooded with aged hardwoods. This 2 bedroom, 2 bath home with 1011 square feet on each level, totaling 2022 sq ft of living space, features a main floor living room with stone gas fireplace and a large eat-in kitchen with granite counters, new stainless appliances and custom cabinets. The primary bedroom, also located on the main level, offers two walk-in closets and an ensuite bath with dual vanities and walk in shower. The lower level provides an additional bedroom and bathroom and a large family room (or extra sleeping space) with stone gas fireplace and double glass doors to a covered patio. This home makes for a perfect “cabin in the woods” with covered front and back porches. Outdoors is a 40x40 metal barn with 200 amp service and water and two electric fenced pastures. Three RV hookup sites are ideal for visiting guests or hunters who will be pleased with the 5 miles of trails around grounds that have been carefully maintained to offer excellent deer, quail and turkey hunting. PLEASE NO DRIVE BYS. THIS IS A PRIVATE RESIDENCE.
Location
State VA
County Caroline
Zoning RP
Rooms
Basement Rear Entrance, Walkout Level, Fully Finished
Main Level Bedrooms 1
Interior
Interior Features Breakfast Area, Ceiling Fan(s), Combination Kitchen/Dining, Entry Level Bedroom, Kitchen - Eat-In, Walk-in Closet(s), Wood Floors, Primary Bath(s)
Hot Water Electric
Heating Heat Pump(s)
Cooling Heat Pump(s)
Fireplaces Number 2
Fireplaces Type Gas/Propane
Equipment Built-In Microwave, Dishwasher, Freezer, Oven/Range - Gas, Refrigerator, Stainless Steel Appliances, Water Heater
Fireplace Y
Appliance Built-In Microwave, Dishwasher, Freezer, Oven/Range - Gas, Refrigerator, Stainless Steel Appliances, Water Heater
Heat Source Electric
Laundry Hookup, Main Floor
Exterior
Waterfront N
Water Access N
Roof Type Metal
Accessibility Ramp - Main Level
Garage N
Building
Lot Description Hunting Available, Rural, Secluded, Stream/Creek
Story 2
Foundation Block, Stone
Sewer On Site Septic
Water Well
Architectural Style Cabin/Lodge
Level or Stories 2
Additional Building Above Grade, Below Grade
New Construction N
Schools
School District Caroline County Public Schools
Others
Senior Community No
Tax ID 97-A-72
Ownership Fee Simple
SqFt Source Estimated
Acceptable Financing FHA, Cash, Conventional
Horse Property Y
Horse Feature Horse Trails, Horses Allowed
Listing Terms FHA, Cash, Conventional
Financing FHA,Cash,Conventional
Special Listing Condition Standard
Read Less
Want to know what your home might be worth? Contact us for a FREE valuation!

Our team is ready to help you sell your home for the highest possible price ASAP

Bought with NON MEMBER • Non Subscribing Office






