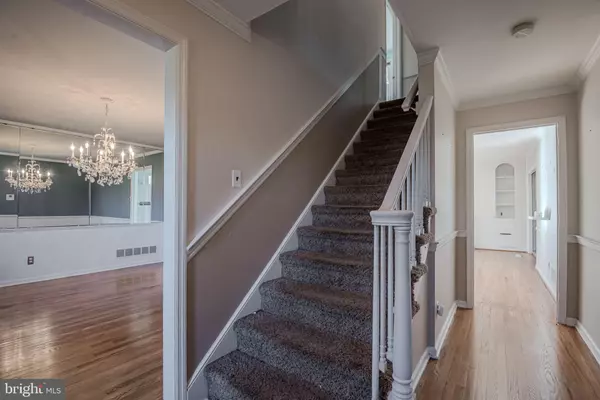$475,000
$475,000
For more information regarding the value of a property, please contact us for a free consultation.
1410 STONELEIGH RD Wilmington, DE 19803
4 Beds
3 Baths
2,425 SqFt
Key Details
Sold Price $475,000
Property Type Single Family Home
Sub Type Detached
Listing Status Sold
Purchase Type For Sale
Square Footage 2,425 sqft
Price per Sqft $195
Subdivision Webster Farm
MLS Listing ID DENC2056024
Sold Date 05/01/24
Style Colonial
Bedrooms 4
Full Baths 2
Half Baths 1
HOA Fees $2/ann
HOA Y/N Y
Abv Grd Liv Area 2,425
Originating Board BRIGHT
Year Built 1965
Annual Tax Amount $4,542
Tax Year 2022
Lot Size 0.320 Acres
Acres 0.32
Lot Dimensions 120.70 x 110.00
Property Description
Welcome to 1410 Stoneleigh Road, in the community of Webster Farm. Situated on a corner lot, this beautiful brick Colonial has everything! Highlights include hardwood floors on both levels, rich wood moldings throughout, a sunken living room, wood-burning fireplace, and an ideal outdoor space with covered porch, large patio, and fenced yard. Step inside this home to the foyer with beautiful hardwood floors and the formal dining room on one side, and the sunken living room on the other. Flow into the bright white kitchen with stainless steel appliances, a large walk-in pantry, a window over the sink with a view outdoors, and the perfect adjoining breakfast room, with sliding glass doors leading outside. The family room hosts a cozy wood-burning fireplace with custom built-ins on either side and two sets of sliding glass doors, one leading to the covered porch and one leading to the patio; ideal for grilling, outdoor dining, relaxing, and entertaining. Back inside and completing the main level is an updated powder room for guests. Hardwood floors extend upstairs and throughout all 4 bedrooms, including the primary suite with double closets and gorgeous updated primary bath with custom tilework. A second full bathroom and 2 linen closets also on this level. The unfinished basement hosts the laundry and offers plenty of storage space or the potential for extra living space in the future, should you decide. This North Wilmington home is located close to everything this area has to offer including Bellevue State Park, Talley Day Park, summer swim clubs, golf courses, schools, and Rt. 202 and I-95 for commuting. Be sure to view the virtual tour and schedule a showing today!
Location
State DE
County New Castle
Area Brandywine (30901)
Zoning NC10
Rooms
Other Rooms Living Room, Dining Room, Primary Bedroom, Bedroom 2, Bedroom 3, Bedroom 4, Kitchen, Family Room, Breakfast Room, Laundry, Other, Bathroom 2, Primary Bathroom, Half Bath
Basement Full
Interior
Hot Water Natural Gas
Heating Forced Air
Cooling Central A/C
Fireplaces Number 1
Fireplace Y
Heat Source Natural Gas
Laundry Basement
Exterior
Exterior Feature Patio(s), Porch(es)
Parking Features Garage - Side Entry
Garage Spaces 2.0
Water Access N
Accessibility None
Porch Patio(s), Porch(es)
Attached Garage 2
Total Parking Spaces 2
Garage Y
Building
Story 2
Foundation Concrete Perimeter
Sewer Public Sewer
Water Public
Architectural Style Colonial
Level or Stories 2
Additional Building Above Grade, Below Grade
New Construction N
Schools
School District Brandywine
Others
Senior Community No
Tax ID 06-092.00-143
Ownership Fee Simple
SqFt Source Assessor
Acceptable Financing Cash, Conventional, FHA, VA
Listing Terms Cash, Conventional, FHA, VA
Financing Cash,Conventional,FHA,VA
Special Listing Condition Standard
Read Less
Want to know what your home might be worth? Contact us for a FREE valuation!

Our team is ready to help you sell your home for the highest possible price ASAP

Bought with Karen M Johnson • Patterson-Schwartz - Greenville






