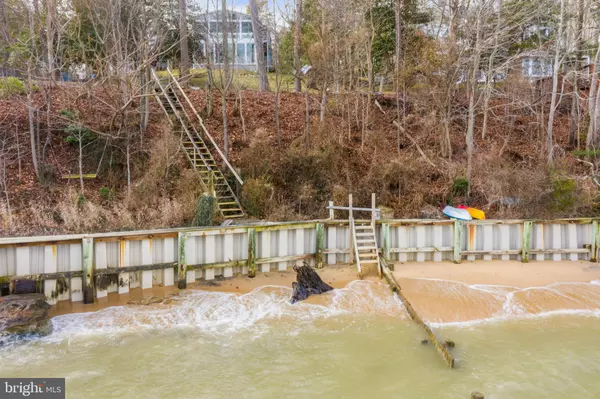$558,000
$545,000
2.4%For more information regarding the value of a property, please contact us for a free consultation.
11314 BAY FRONT AVE Lusby, MD 20657
3 Beds
2 Baths
1,913 SqFt
Key Details
Sold Price $558,000
Property Type Single Family Home
Sub Type Detached
Listing Status Sold
Purchase Type For Sale
Square Footage 1,913 sqft
Price per Sqft $291
Subdivision Cove Lake
MLS Listing ID MDCA2014374
Sold Date 04/05/24
Style Ranch/Rambler
Bedrooms 3
Full Baths 2
HOA Fees $50/ann
HOA Y/N Y
Abv Grd Liv Area 1,280
Originating Board BRIGHT
Year Built 1973
Annual Tax Amount $5,251
Tax Year 2023
Lot Size 0.534 Acres
Acres 0.53
Property Description
Welcome to Cove Lake Subdivision! One of the standout features of this property is the rambler-style home, offering breathtaking bay views of the Chesapeake on the upper and lower levels. The kitchen countertops have been upgraded to provide a modern and stylish look. The new flooring throughout the house adds a touch of elegance and complements the overall aesthetic. Additionally, the new water heater ensures that you'll always have a reliable supply of hot water, while the new water filter guarantees clean and fresh water. Another fantastic feature of this property is the whole-house humidifier/de-humidifier, which helps maintain a comfortable and healthy indoor environment. Outside of the home, you'll find plenty of recreational activities to enjoy. Take a leisurely stroll to Cove Point Lighthouse, where you can admire its historic beauty and enjoy the stunning views. For those who love nature, the community beach with a gazebo and boat ramp provides the perfect spot for relaxation and water activities. Additionally, the nearby lake offers excellent fishing opportunities. With its close proximity to PAX Base and local restaurants and dining options, Cove Lake Subdivision offers both convenience and tranquility. No showing after the Open House on Saturday, Feb 3, 2023 after 2:00pm.
Location
State MD
County Calvert
Zoning R
Rooms
Other Rooms Living Room, Dining Room, Bedroom 2, Bedroom 3, Kitchen, Bedroom 1, Sun/Florida Room, Laundry, Bathroom 1, Bathroom 2
Basement Fully Finished
Main Level Bedrooms 2
Interior
Interior Features Ceiling Fan(s), Combination Kitchen/Dining, Combination Kitchen/Living, Primary Bedroom - Bay Front, Recessed Lighting, Soaking Tub, Stove - Wood, Tub Shower, Upgraded Countertops
Hot Water Tankless
Heating Central
Cooling Central A/C
Flooring Luxury Vinyl Plank
Fireplaces Number 1
Fireplaces Type Wood
Equipment Built-In Microwave, Cooktop, Dishwasher, Dryer, Refrigerator, Stove, Water Heater - Tankless
Furnishings No
Fireplace Y
Appliance Built-In Microwave, Cooktop, Dishwasher, Dryer, Refrigerator, Stove, Water Heater - Tankless
Heat Source Other
Laundry Has Laundry, Washer In Unit
Exterior
Exterior Feature Porch(es), Deck(s)
Garage Spaces 3.0
Utilities Available Electric Available, Propane, Sewer Available, Water Available
Waterfront Y
Water Access Y
View Bay, Water
Accessibility None
Porch Porch(es), Deck(s)
Total Parking Spaces 3
Garage N
Building
Story 2
Foundation Other
Sewer On Site Septic
Water Well
Architectural Style Ranch/Rambler
Level or Stories 2
Additional Building Above Grade, Below Grade
New Construction N
Schools
Elementary Schools Dowell
Middle Schools Southern
High Schools Patuxent
School District Calvert County Public Schools
Others
Senior Community No
Tax ID 0501032585
Ownership Fee Simple
SqFt Source Assessor
Acceptable Financing Cash, VA, Conventional
Horse Property N
Listing Terms Cash, VA, Conventional
Financing Cash,VA,Conventional
Special Listing Condition Standard
Read Less
Want to know what your home might be worth? Contact us for a FREE valuation!

Our team is ready to help you sell your home for the highest possible price ASAP

Bought with Terri S McClain • RE/MAX One






