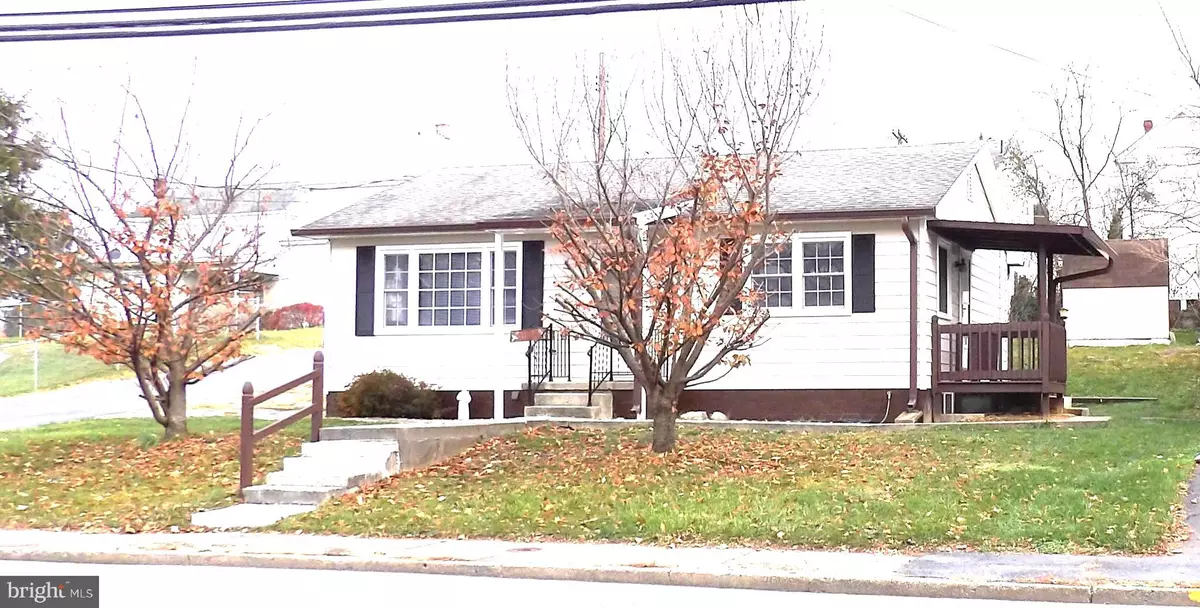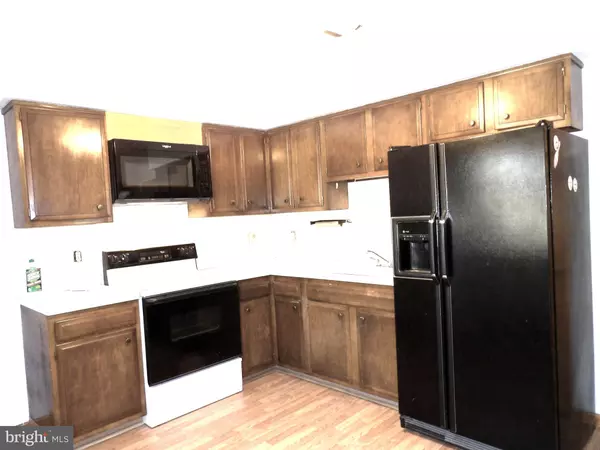$200,000
$225,000
11.1%For more information regarding the value of a property, please contact us for a free consultation.
333 RANDOLPH ST Martinsburg, WV 25401
3 Beds
2 Baths
1,016 SqFt
Key Details
Sold Price $200,000
Property Type Single Family Home
Sub Type Detached
Listing Status Sold
Purchase Type For Sale
Square Footage 1,016 sqft
Price per Sqft $196
Subdivision Auburndale
MLS Listing ID WVBE2023272
Sold Date 01/05/24
Style Bungalow,Ranch/Rambler,Raised Ranch/Rambler,Traditional
Bedrooms 3
Full Baths 2
HOA Y/N N
Abv Grd Liv Area 816
Originating Board BRIGHT
Year Built 1972
Annual Tax Amount $496
Tax Year 2022
Lot Size 4,800 Sqft
Acres 0.11
Property Description
A Remodeled /Refurbished Ranch-style home on a corner lot. Cozy 3 bedrooms and, 2-baths, on a full, partially finished basement. Deck off the kitchen for relaxation, morning coffee, or evening dinners. Off-street parking, close to downtown, dining, shopping, local parks, minutes from hospital, and the commuter train., Easy access to WV, MD, and VA, via I81, Route 9, and/or Route 45. The perfect starter or retirement home. This property could also possibly serve as commercial office space. Commercial customers should verify with the county that this space can accommodate their business prior to making an offer. A must-see, call today to schedule your personal tour.
Location
State WV
County Berkeley
Zoning 101
Direction West
Rooms
Other Rooms Living Room, Bedroom 2, Bedroom 3, Kitchen, Bedroom 1, Bathroom 1, Bathroom 2
Basement Partially Finished, Full, Interior Access, Space For Rooms, Sump Pump
Main Level Bedrooms 2
Interior
Interior Features Combination Kitchen/Dining, Entry Level Bedroom, Floor Plan - Traditional, Kitchen - Eat-In, Kitchen - Table Space, Tub Shower
Hot Water Electric
Heating Baseboard - Electric
Cooling Central A/C
Flooring Vinyl, Laminated
Equipment Oven/Range - Electric, Refrigerator, Water Heater, Washer/Dryer Hookups Only, Built-In Microwave
Fireplace N
Appliance Oven/Range - Electric, Refrigerator, Water Heater, Washer/Dryer Hookups Only, Built-In Microwave
Heat Source Electric
Laundry Basement, Hookup
Exterior
Garage Spaces 3.0
Utilities Available Cable TV Available, Electric Available, Sewer Available, Water Available
Water Access N
View City
Roof Type Shingle
Street Surface Black Top
Accessibility None
Road Frontage City/County
Total Parking Spaces 3
Garage N
Building
Lot Description Front Yard, Not In Development, Sloping
Story 2
Foundation Block
Sewer Public Sewer
Water Public
Architectural Style Bungalow, Ranch/Rambler, Raised Ranch/Rambler, Traditional
Level or Stories 2
Additional Building Above Grade, Below Grade
Structure Type Dry Wall
New Construction N
Schools
School District Berkeley County Schools
Others
Pets Allowed Y
Senior Community No
Tax ID 06 10002400010000
Ownership Fee Simple
SqFt Source Assessor
Acceptable Financing Cash, Conventional, FHA, USDA, VA, Other
Listing Terms Cash, Conventional, FHA, USDA, VA, Other
Financing Cash,Conventional,FHA,USDA,VA,Other
Special Listing Condition Standard
Pets Description Cats OK, Dogs OK
Read Less
Want to know what your home might be worth? Contact us for a FREE valuation!

Our team is ready to help you sell your home for the highest possible price ASAP

Bought with Nicole Hatch • Samson Properties






