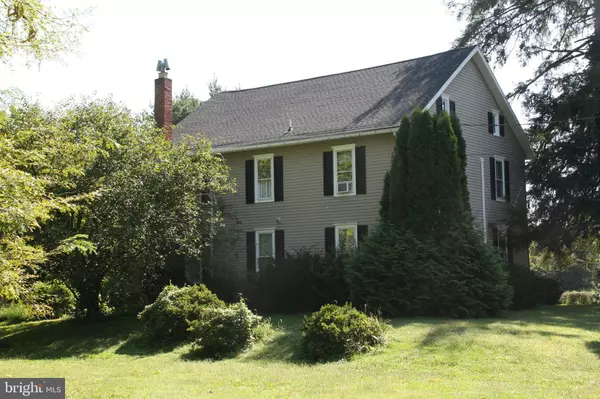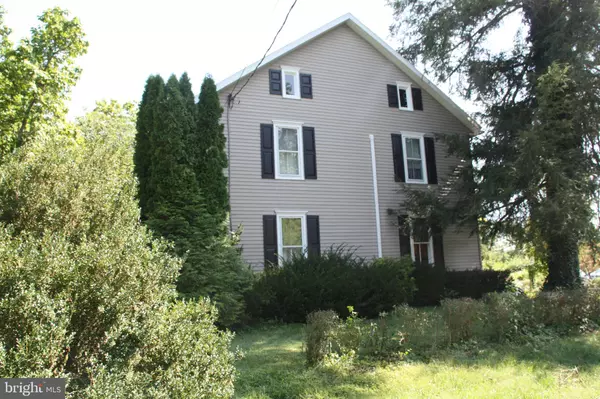$620,000
$624,900
0.8%For more information regarding the value of a property, please contact us for a free consultation.
815 ZEIGLER MILL RD Gettysburg, PA 17325
4 Beds
2 Baths
2,895 SqFt
Key Details
Sold Price $620,000
Property Type Single Family Home
Sub Type Detached
Listing Status Sold
Purchase Type For Sale
Square Footage 2,895 sqft
Price per Sqft $214
Subdivision Adams County
MLS Listing ID PAAD2006334
Sold Date 06/30/23
Style Farmhouse/National Folk
Bedrooms 4
Full Baths 2
HOA Y/N N
Abv Grd Liv Area 2,895
Originating Board BRIGHT
Year Built 1892
Annual Tax Amount $3,527
Tax Year 2023
Lot Size 17.340 Acres
Acres 17.34
Property Description
Welcome! Plan on visiting this 17.34-acre farm (circa 1892) located approximately seven miles from historic Gettysburg, surrounded by orchards and farmland, on the edge of rural Biglerville. The property includes a 2.5 story home with 4 bedrooms, eat-in kitchen, formal dining room, office, sunroom connected to a hobby room w/fireplace, two baths, two staircases, two floored attics, concrete basement, rocking chair porch, rear cement patio, 3-car garage with a rear workshop, wooden barn, and a fenced pasture and Koi pond.
First floor: Living room, formal dining room, eat-in kitchen, office, full bath, laundry, and a back staircase off the kitchen to the upstairs. A dining room door leads to the sun room that currently contains a handicap ramp. This area has two exit doors to the front and back of the property, plus an entrance door to the hobby room (considered the summer house) which has a fireplace (propane stove exists but propane tanks were removed). This room has a walk-up attic.
Second floor: Four ample-sized bedrooms with hardwood floors, and a full bath. Two of the bedrooms contain Fujitsu split systems for heating/cooling in addition to baseboard hot-water heating. The huge floored attic is accessed by stairs.
Exiting the sunroom to the rear of the house, you’ll find a private cement patio (22x30) with a pergola. Trek back through the yard to a small poultry house that can be kept or easily removed at buyers’ discretion, and then onto the 3-car garage with a massive rear workshop, There’s also a wooden framed barn (32x48). Fenced pasture.
Location
State PA
County Adams
Area Butler Twp (14307)
Zoning AGRICULTURAL PRESERVATION
Rooms
Other Rooms Living Room, Dining Room, Bedroom 2, Bedroom 3, Bedroom 4, Kitchen, Basement, Foyer, Bedroom 1, Sun/Florida Room, Laundry, Office, Bathroom 1, Bathroom 2, Attic, Hobby Room
Basement Unfinished, Sump Pump, Interior Access, Outside Entrance, Drainage System
Interior
Interior Features Additional Stairway, Formal/Separate Dining Room, Kitchen - Eat-In, Ceiling Fan(s), Attic
Hot Water Electric
Heating Baseboard - Hot Water
Cooling Ductless/Mini-Split, Window Unit(s)
Flooring Carpet, Laminated, Hardwood
Fireplaces Type Gas/Propane
Equipment Dishwasher, Refrigerator, Stove
Fireplace Y
Appliance Dishwasher, Refrigerator, Stove
Heat Source Oil
Laundry Main Floor
Exterior
Exterior Feature Patio(s), Porch(es)
Garage Garage - Front Entry, Additional Storage Area
Garage Spaces 6.0
Fence Wire
Utilities Available Electric Available
Waterfront N
Water Access N
Accessibility Grab Bars Mod, Ramp - Main Level, Level Entry - Main
Porch Patio(s), Porch(es)
Total Parking Spaces 6
Garage Y
Building
Lot Description Partly Wooded, Open, Road Frontage, Rural
Story 2.5
Foundation Stone
Sewer Cess Pool
Water Well
Architectural Style Farmhouse/National Folk
Level or Stories 2.5
Additional Building Above Grade, Below Grade
New Construction N
Schools
Middle Schools Upper Adams
High Schools Biglerville
School District Upper Adams
Others
Senior Community No
Tax ID 07E09-0024---000
Ownership Fee Simple
SqFt Source Assessor
Acceptable Financing Cash, Conventional
Listing Terms Cash, Conventional
Financing Cash,Conventional
Special Listing Condition Standard
Read Less
Want to know what your home might be worth? Contact us for a FREE valuation!

Our team is ready to help you sell your home for the highest possible price ASAP

Bought with AMY B TURNBAUGH • Iron Valley Real Estate of Central PA






