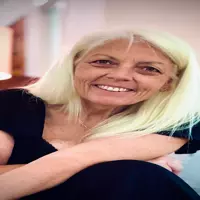Bought with Adam J Murphy • RE/MAX Realty Centre, Inc.
$1,000,000
$889,000
12.5%For more information regarding the value of a property, please contact us for a free consultation.
6109 COLCHESTER RD Fairfax, VA 22030
4 Beds
4 Baths
4,050 SqFt
Key Details
Sold Price $1,000,000
Property Type Single Family Home
Sub Type Detached
Listing Status Sold
Purchase Type For Sale
Square Footage 4,050 sqft
Price per Sqft $246
Subdivision Debusk
MLS Listing ID VAFX2038420
Sold Date 01/26/22
Style Contemporary,Colonial
Bedrooms 4
Full Baths 4
HOA Y/N N
Abv Grd Liv Area 2,900
Year Built 2006
Available Date 2022-01-08
Annual Tax Amount $7,092
Tax Year 2021
Lot Size 0.623 Acres
Acres 0.62
Property Sub-Type Detached
Source BRIGHT
Property Description
Open House Sunday 1-3. Highest & BEST Offers must be received prior to Noon on Monday 1/10/2022. This stunning custom 4 bedroom, 4 full bath home delivers classic design infused with contemporary flair and is graced by an abundance of light and striking design features that truly put it in a class all its own! The beauty begins outside with a stately brick faade with covered entry, long driveway and 2-car garage, patio, expert landscaping, and a lush .69 acre fenced yard backing to trees. Inside the open floor plan, high ceilings, hardwood flooring, and an abundance of windows and skylights bestow an airy atmosphere awash in natural light. Over 4,000 finished square feet of living space, fresh on trend neutral paint with crisp decorative moldings, fireplace, and chic upgraded lighting create instant appeal, while meticulous maintenance and a 2 year old HVAC system make it move in ready! ****** An open foyer greets you and ushers you into the spacious living room on the right filled with natural light featuring warm hardwood floors, soft neutral designer paint, and crisp crown molding and chair railing. Opposite the foyer, the formal dining room echoes these details and is accented by a bay window. The gourmet kitchen is a feast for the eyes with custom 42 maple cabinetry, gleaming granite countertops, and stainless steel appliances including a built-in microwave and smooth top range. Earth toned tile floors flow into the sun filled breakfast area that is perfect for daily dining, as glass French doors open to a patio and large grassy yard ideal for hosting a gathering with family and friends. Back inside, hardwood floors continue upstairs where youll find a family room with skylights overlooking the living room below, a sunny bedroom suite enjoying a private bath, and 2 additional bright and cheery bedrooms sharing the well-appointed hall bath. ****** The private uppermost level owners suite boasts hardwood flooring, a wall of windows, lighted ceiling fan, a walk-in closet and dual reach in closets. The en suite bath features a dual sink vanity, sleek lighting and fixtures, a sumptuous, jetted tub, and step in shower with spa toned tile with decorative inlay and custom glass wall, the finest in personal pampering! ****** The walk-out lower level features a huge recreation room providing plenty of space for games, media, and entertainment; while a versatile den/5th bedroom, a 4th full bath, and large laundry/utility room complete the comfort and luxury of this beautiful home. ****** All this in a peaceful setting with no HOA, yet just minutes to Fairfax County Parkway, I-66, Braddock Road, Routes 28, 29 and Burke Metro. Plenty of boutique shopping, fine dining, and diverse entertainment can be found in every direction including the City of Fairfax, Clifton, Centreville, and more! If youre looking for
Location
State VA
County Fairfax
Zoning 030
Rooms
Other Rooms Living Room, Dining Room, Primary Bedroom, Bedroom 3, Bedroom 4, Kitchen, Family Room, Den, Foyer, Breakfast Room, Mud Room, Recreation Room, Utility Room, Primary Bathroom, Full Bath
Basement Fully Finished, Walkout Stairs, Side Entrance, Windows
Interior
Interior Features Breakfast Area, Carpet, Ceiling Fan(s), Chair Railings, Crown Moldings, Dining Area, Family Room Off Kitchen, Floor Plan - Open, Formal/Separate Dining Room, Kitchen - Gourmet, Kitchen - Table Space, Primary Bath(s), Recessed Lighting, Skylight(s), Stall Shower, Tub Shower, Upgraded Countertops, Walk-in Closet(s), WhirlPool/HotTub, Window Treatments, Wood Floors
Hot Water Electric
Heating Forced Air, Heat Pump(s)
Cooling Ceiling Fan(s), Central A/C
Flooring Hardwood, Carpet, Ceramic Tile
Fireplaces Number 1
Fireplaces Type Mantel(s), Wood
Equipment Built-In Microwave, Dishwasher, Disposal, Exhaust Fan, Icemaker, Oven/Range - Electric, Refrigerator, Stainless Steel Appliances, Water Heater
Fireplace Y
Window Features Bay/Bow,Double Pane,Skylights,Transom
Appliance Built-In Microwave, Dishwasher, Disposal, Exhaust Fan, Icemaker, Oven/Range - Electric, Refrigerator, Stainless Steel Appliances, Water Heater
Heat Source Electric
Laundry Lower Floor
Exterior
Exterior Feature Patio(s), Porch(es)
Parking Features Garage - Front Entry
Garage Spaces 9.0
Fence Board, Decorative
Water Access N
View Garden/Lawn, Trees/Woods
Accessibility None
Porch Patio(s), Porch(es)
Attached Garage 2
Total Parking Spaces 9
Garage Y
Building
Lot Description Backs to Trees, Landscaping, Level, Premium
Story 3
Foundation Permanent
Sewer Septic = # of BR
Water Public
Architectural Style Contemporary, Colonial
Level or Stories 3
Additional Building Above Grade, Below Grade
Structure Type 9'+ Ceilings,High
New Construction N
Schools
Elementary Schools Willow Springs
Middle Schools Katherine Johnson
High Schools Fairfax
School District Fairfax County Public Schools
Others
Senior Community No
Tax ID 0761 03 0002
Ownership Fee Simple
SqFt Source Assessor
Special Listing Condition Standard
Read Less
Want to know what your home might be worth? Contact us for a FREE valuation!

Our team is ready to help you sell your home for the highest possible price ASAP






