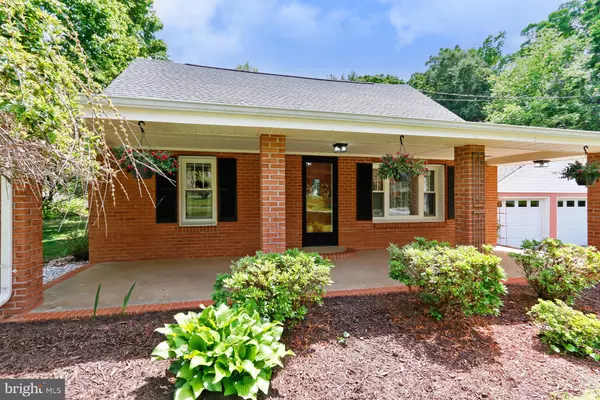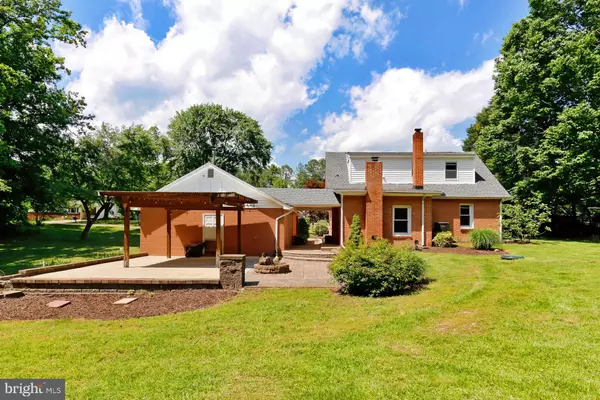$399,999
$399,999
For more information regarding the value of a property, please contact us for a free consultation.
21 SNELLINGS LN Fredericksburg, VA 22406
4 Beds
2 Baths
1,900 SqFt
Key Details
Sold Price $399,999
Property Type Single Family Home
Sub Type Detached
Listing Status Sold
Purchase Type For Sale
Square Footage 1,900 sqft
Price per Sqft $210
Subdivision Herman W. Snellings
MLS Listing ID VAST2011574
Sold Date 07/07/22
Style Cape Cod
Bedrooms 4
Full Baths 2
HOA Y/N N
Abv Grd Liv Area 1,900
Originating Board BRIGHT
Year Built 1959
Annual Tax Amount $2,444
Tax Year 2021
Lot Size 0.563 Acres
Acres 0.56
Property Description
All new appliances 2 years old, new HVAC 2021 and new water heater 2022! $50K price drop due to additional parcel being sold separately. Nestled on a quiet street, this enchanting 4 bedroom, 2 bath Cape Cod home exudes classic elegance sprinkled with contemporary flair. The beauty begins outside with an all brick exterior, front porch entrance, detached and extended garage, custom paver patio with pergola, vibrant landscaping, and an idyllic .563 acre lot (with adjacent .585 also available for purchase). Inside, gleaming hardwood floors, designer paint, decorative moldings, contemporary and recessed lighting, a fabulous renovated kitchen, and an abundance of windows create instant appeal. Warm hardwood floors welcome you home and usher you into the living room where a picture window streams natural light. The sparkling kitchen features gleaming granite countertops, handcrafted cabinetry, decorative backsplash, and high-end appliances, as a pass-through creates an open atmosphere. The dining room harbors ample table space and an exterior door opening to a breezeway, an expansive patio with full pergola and grilling area, and verdant lawn with gardeners shedthe perfect place for entertaining with family and friends. Back inside, two main level bedrooms, each with hardwoods and designer paint, enjoy easy access to the hall bath updated with a furniture-style vanity, sleek fixtures, and glass-enclosed shower. Ascend the stairs to the upper level where two additional bedrooms, combined with a full bath updated to perfection, can combine to serve as a primary suite or whatever your lifestyle demands. A laundry center with full-size, modern machines completes the comfort and luxury of this wonderful home. Your private oasis awaits you in a peaceful setting that feels miles away from the hustle and bustle yet is super convenient to major routes, including I-95 and Routes 1 & 17, leading to Washington, DC, Fredericksburg, Warrenton, and more. Enjoy the diverse shopping, dining, and entertainment choices available throughout the area including Central Park Plaza with over 170 shops and Spotsylvania Town Center with dining, cinema, and boutique shops. If youre looking for an exceptional property built with enduring quality and designer flair, it awaits you here. Welcome Home!
Location
State VA
County Stafford
Zoning R1
Rooms
Main Level Bedrooms 2
Interior
Interior Features Entry Level Bedroom, Floor Plan - Traditional, Wood Floors
Hot Water Electric
Heating Heat Pump(s)
Cooling Central A/C, Ceiling Fan(s)
Equipment Built-In Microwave, Dishwasher, Dryer, Icemaker, Oven/Range - Electric, Refrigerator, Washer, Water Heater
Furnishings No
Fireplace N
Appliance Built-In Microwave, Dishwasher, Dryer, Icemaker, Oven/Range - Electric, Refrigerator, Washer, Water Heater
Heat Source Electric
Laundry Upper Floor
Exterior
Exterior Feature Breezeway, Patio(s), Porch(es)
Garage Additional Storage Area, Garage - Front Entry, Oversized, Garage Door Opener
Garage Spaces 4.0
Waterfront N
Water Access N
Street Surface Paved
Accessibility None
Porch Breezeway, Patio(s), Porch(es)
Total Parking Spaces 4
Garage Y
Building
Lot Description Additional Lot(s), Backs to Trees, Cleared, Level, Rear Yard
Story 2
Foundation Block
Sewer Septic Exists, Gravity Sept Fld
Water Public
Architectural Style Cape Cod
Level or Stories 2
Additional Building Above Grade, Below Grade
New Construction N
Schools
School District Stafford County Public Schools
Others
Senior Community No
Tax ID 45E 1 6
Ownership Fee Simple
SqFt Source Assessor
Special Listing Condition Standard
Read Less
Want to know what your home might be worth? Contact us for a FREE valuation!

Our team is ready to help you sell your home for the highest possible price ASAP

Bought with Michelle Zelsman • Coldwell Banker Realty






