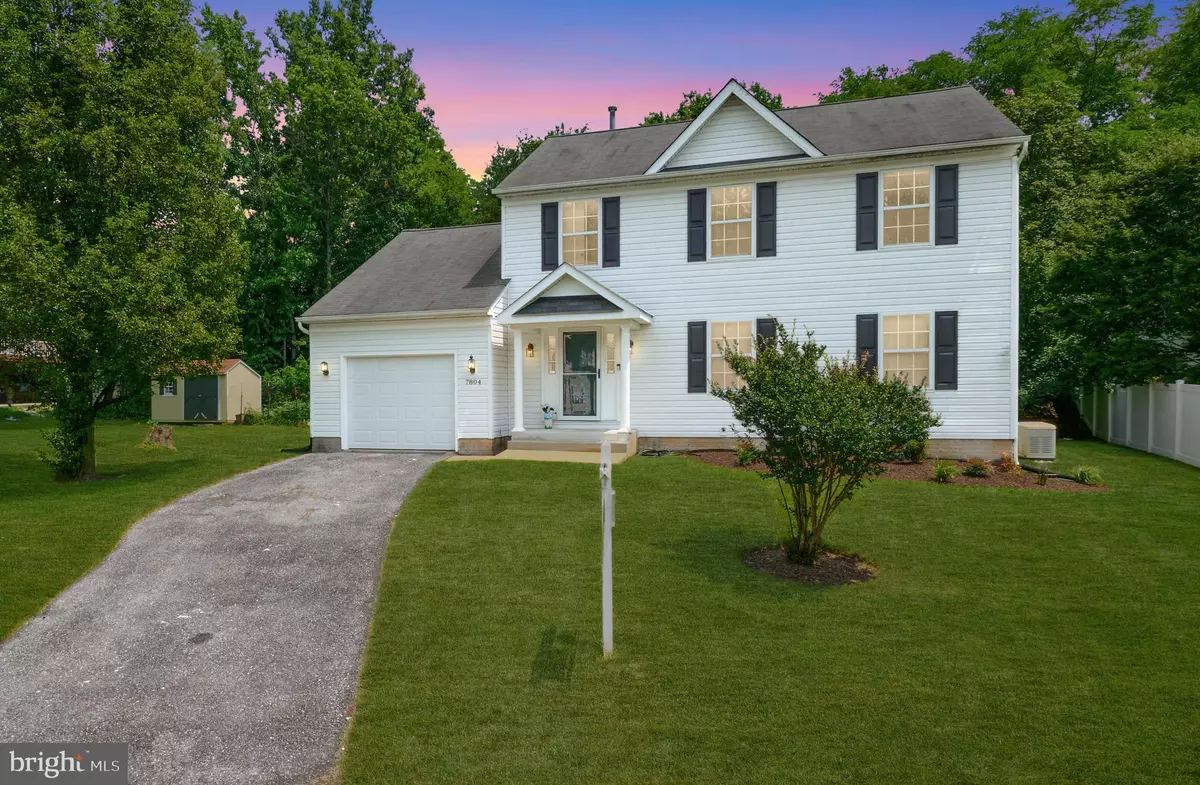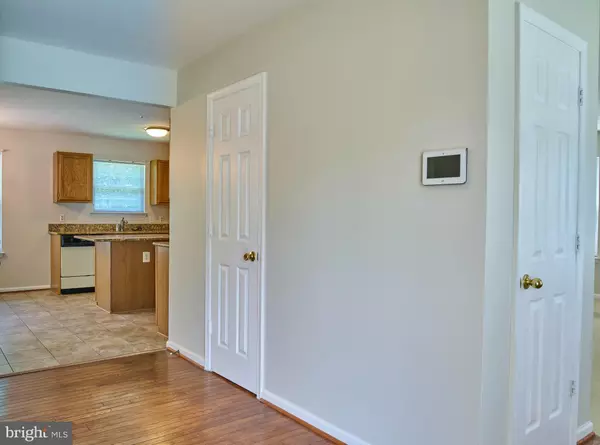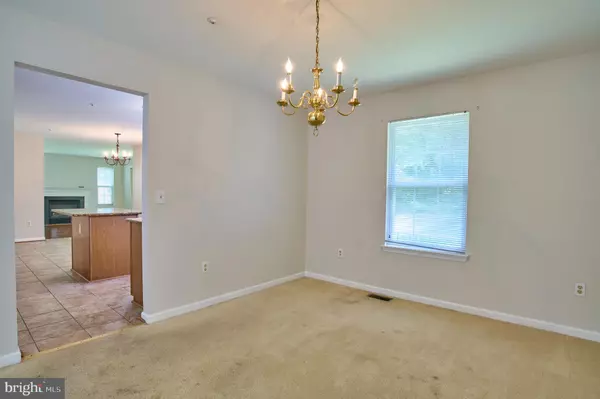$460,000
$460,000
For more information regarding the value of a property, please contact us for a free consultation.
7804 TALLINN CT Upper Marlboro, MD 20772
5 Beds
4 Baths
2,024 SqFt
Key Details
Sold Price $460,000
Property Type Single Family Home
Sub Type Detached
Listing Status Sold
Purchase Type For Sale
Square Footage 2,024 sqft
Price per Sqft $227
Subdivision Rosary Woods
MLS Listing ID MDPG2058278
Sold Date 11/10/22
Style Colonial
Bedrooms 5
Full Baths 2
Half Baths 2
HOA Y/N N
Abv Grd Liv Area 2,024
Originating Board BRIGHT
Year Built 1997
Annual Tax Amount $6,303
Tax Year 2022
Lot Size 0.288 Acres
Acres 0.29
Property Description
RARE FIND in the highly sought-out Rosary Woods Community in the heart of Upper Marlboro! Nestled on a quiet cul-de-sac, ready for you to move right in and start making memories to last a lifetime! This five-bedroom, two full, and two half-bath home come complete with a finished walkup basement, eat-in kitchen, large living room, plus bonus room. Fresh, on-trend neutral paint throughout. Full House Backup Generator too. All this in a peaceful residential setting, yet just minutes to major routes, Joint Base Andrews, shopping, dining, and entertainment. Outdoor enthusiasts will love the many nearby parks, including Piscataway Creek Stream Valley Park and Rosaryville State Park.
Location
State MD
County Prince Georges
Zoning RR
Rooms
Other Rooms Dining Room, Primary Bedroom, Bedroom 4, Bedroom 5, Kitchen, Family Room, Utility Room, Bathroom 1, Bathroom 2, Bonus Room, Primary Bathroom, Half Bath
Basement Connecting Stairway, Full, Partially Finished, Heated, Outside Entrance, Walkout Stairs, Windows
Interior
Interior Features Breakfast Area, Carpet, Dining Area, Family Room Off Kitchen, Floor Plan - Traditional, Kitchen - Eat-In
Hot Water Natural Gas
Heating Central
Cooling Central A/C
Fireplaces Number 1
Fireplace Y
Heat Source Natural Gas
Exterior
Garage Garage - Front Entry
Garage Spaces 1.0
Utilities Available Cable TV Available, Natural Gas Available, Phone Available, Water Available
Water Access N
View Street
Roof Type Shingle,Composite
Accessibility None
Attached Garage 1
Total Parking Spaces 1
Garage Y
Building
Lot Description Cleared, Cul-de-sac
Story 2
Foundation Other
Sewer Public Sewer
Water Public
Architectural Style Colonial
Level or Stories 2
Additional Building Above Grade, Below Grade
New Construction N
Schools
School District Prince George'S County Public Schools
Others
Pets Allowed Y
Senior Community No
Tax ID 17152754976
Ownership Fee Simple
SqFt Source Assessor
Acceptable Financing Cash, Conventional, FHA, VA
Horse Property N
Listing Terms Cash, Conventional, FHA, VA
Financing Cash,Conventional,FHA,VA
Special Listing Condition Standard
Pets Description No Pet Restrictions
Read Less
Want to know what your home might be worth? Contact us for a FREE valuation!

Our team is ready to help you sell your home for the highest possible price ASAP

Bought with Derrick Wilson • Coldwell Banker Realty






