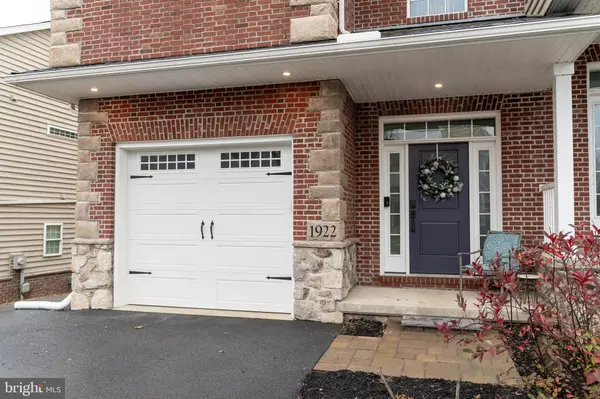
1922 EDINGTON PL Lancaster, PA 17603
3 Beds
4 Baths
2,462 SqFt
UPDATED:
Key Details
Property Type Condo
Sub Type Condo/Co-op
Listing Status Active
Purchase Type For Sale
Square Footage 2,462 sqft
Price per Sqft $150
Subdivision Honeysuckle Lane
MLS Listing ID PALA2080184
Style Traditional
Bedrooms 3
Full Baths 2
Half Baths 2
Condo Fees $200/ann
HOA Y/N N
Abv Grd Liv Area 1,754
Year Built 2019
Available Date 2025-11-28
Annual Tax Amount $6,193
Tax Year 2025
Lot Size 2,614 Sqft
Acres 0.06
Lot Dimensions 0.00 x 0.00
Property Sub-Type Condo/Co-op
Source BRIGHT
Property Description
The master suite offers a private retreat with a soaking tub perfect for unwinding. A finished basement with a bar makes entertaining effortless, while the open living spaces invite gatherings both large and small.
Enjoy the outdoors with a community walking path, ideal for peaceful strolls or connecting with neighbors. Though conveniently located near major routes, this home is nestled in a serene setting that provides the best of both worlds—easy access and tranquil living.
This home is more than a place to live; it's a lifestyle upgrade.
Media By: LifeStages Development
Location
State PA
County Lancaster
Area Lancaster Twp (10534)
Zoning R2
Rooms
Other Rooms Living Room, Dining Room, Primary Bedroom, Bedroom 2, Bedroom 3, Kitchen, Family Room, Foyer, Laundry, Bathroom 2, Primary Bathroom, Half Bath
Basement Full, Fully Finished
Interior
Interior Features Bar, Breakfast Area, Ceiling Fan(s), Exposed Beams, Dining Area, Wood Floors
Hot Water Electric
Heating Heat Pump(s), Programmable Thermostat
Cooling Central A/C
Flooring Ceramic Tile, Hardwood, Carpet
Fireplaces Number 1
Fireplaces Type Electric
Inclusions Refrigerator, washer, dryer, stove, water softener
Equipment Built-In Microwave, Dryer - Electric, Oven/Range - Electric, Refrigerator, Washer
Fireplace Y
Window Features Double Pane
Appliance Built-In Microwave, Dryer - Electric, Oven/Range - Electric, Refrigerator, Washer
Heat Source Electric
Laundry Main Floor
Exterior
Parking Features Garage - Front Entry
Garage Spaces 3.0
Utilities Available Cable TV
Amenities Available Jog/Walk Path
Water Access N
Roof Type Architectural Shingle
Accessibility None
Attached Garage 1
Total Parking Spaces 3
Garage Y
Building
Story 2
Foundation Block
Above Ground Finished SqFt 1754
Sewer Public Sewer
Water Public
Architectural Style Traditional
Level or Stories 2
Additional Building Above Grade, Below Grade
New Construction N
Schools
School District School District Of Lancaster
Others
Pets Allowed Y
HOA Fee Include Common Area Maintenance
Senior Community No
Tax ID 340-18341-0-0000
Ownership Fee Simple
SqFt Source 2462
Special Listing Condition Standard
Pets Allowed Case by Case Basis







