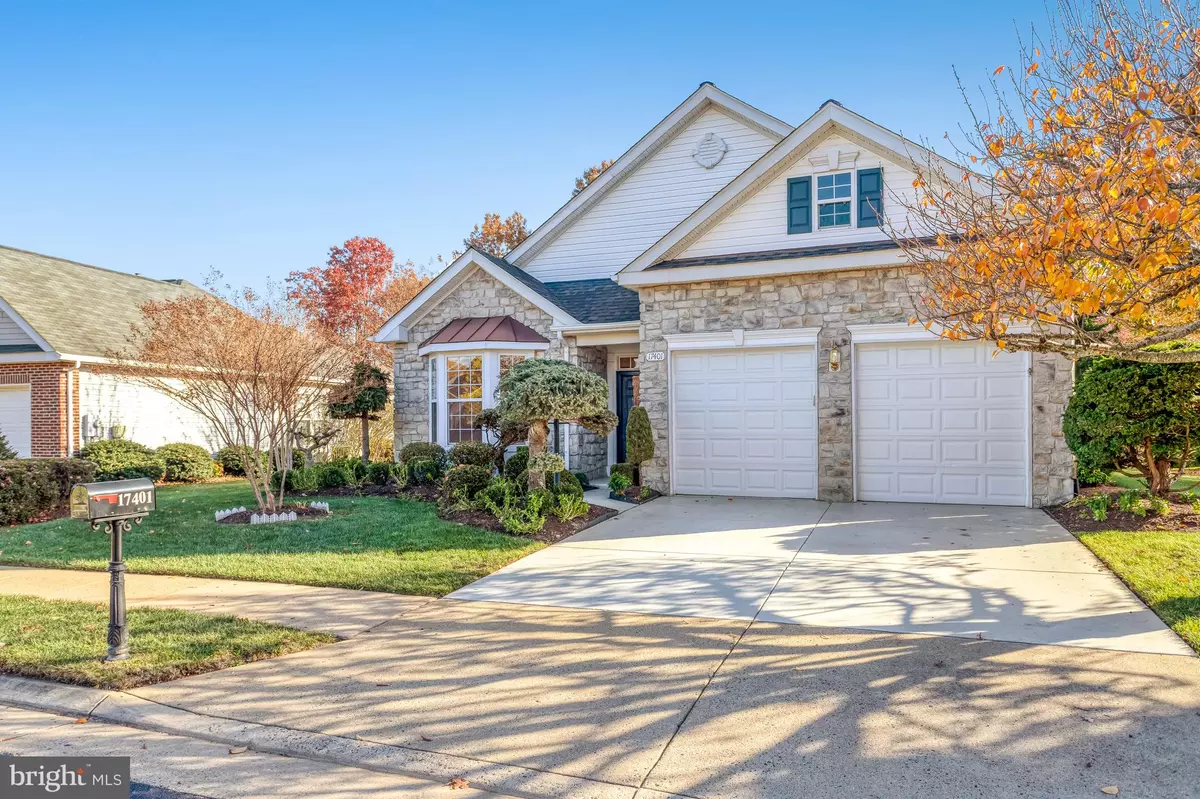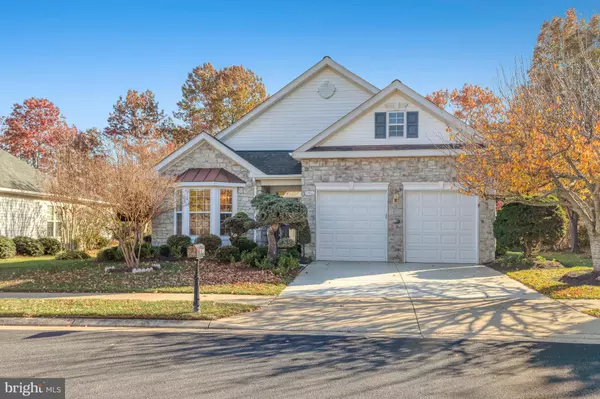
17401 FOUR SEASONS DR Dumfries, VA 22025
3 Beds
2 Baths
2,453 SqFt
UPDATED:
Key Details
Property Type Single Family Home
Sub Type Detached
Listing Status Active
Purchase Type For Sale
Square Footage 2,453 sqft
Price per Sqft $254
Subdivision Four Seasons
MLS Listing ID VAPW2107740
Style Ranch/Rambler
Bedrooms 3
Full Baths 2
HOA Fees $270/mo
HOA Y/N Y
Abv Grd Liv Area 2,453
Year Built 2003
Annual Tax Amount $5,063
Tax Year 2025
Lot Size 8,407 Sqft
Acres 0.19
Property Sub-Type Detached
Source BRIGHT
Property Description
Location
State VA
County Prince William
Zoning PMR
Rooms
Other Rooms Living Room, Dining Room, Bedroom 2, Bedroom 3, Kitchen, Family Room, Breakfast Room, Bedroom 1, Loft
Main Level Bedrooms 3
Interior
Interior Features Additional Stairway, Attic, Bathroom - Soaking Tub, Breakfast Area, Built-Ins, Combination Dining/Living, Entry Level Bedroom, Family Room Off Kitchen, Floor Plan - Open, Intercom, Kitchen - Eat-In, Kitchen - Gourmet, Pantry, Recessed Lighting, Upgraded Countertops, Walk-in Closet(s), Wood Floors
Hot Water Electric
Heating Forced Air
Cooling Central A/C
Fireplaces Number 1
Fireplaces Type Screen
Equipment Built-In Microwave, Cooktop, Dishwasher, Disposal, Dryer - Electric, Oven - Double, Oven - Self Cleaning, Oven - Wall, Refrigerator, Stainless Steel Appliances, Washer
Fireplace Y
Window Features Bay/Bow
Appliance Built-In Microwave, Cooktop, Dishwasher, Disposal, Dryer - Electric, Oven - Double, Oven - Self Cleaning, Oven - Wall, Refrigerator, Stainless Steel Appliances, Washer
Heat Source Natural Gas
Laundry Main Floor
Exterior
Parking Features Additional Storage Area, Built In, Garage - Front Entry, Inside Access, Other
Garage Spaces 2.0
Amenities Available Club House, Exercise Room, Fitness Center, Game Room, Gated Community, Library, Meeting Room, Pool - Indoor, Pool - Outdoor, Retirement Community, Security, Tennis Courts
Water Access N
Accessibility Other
Attached Garage 2
Total Parking Spaces 2
Garage Y
Building
Lot Description Backs to Trees
Story 1
Foundation Block
Above Ground Finished SqFt 2453
Sewer Public Sewer
Water Public
Architectural Style Ranch/Rambler
Level or Stories 1
Additional Building Above Grade, Below Grade
New Construction N
Schools
School District Prince William County Public Schools
Others
Pets Allowed Y
HOA Fee Include Common Area Maintenance,Health Club,Management,Pool(s),Recreation Facility,Road Maintenance,Security Gate,Snow Removal
Senior Community Yes
Age Restriction 55
Tax ID 8189-88-8184
Ownership Fee Simple
SqFt Source 2453
Security Features Intercom,Security System
Acceptable Financing Cash, Conventional, FHA, VA
Listing Terms Cash, Conventional, FHA, VA
Financing Cash,Conventional,FHA,VA
Special Listing Condition Standard
Pets Allowed No Pet Restrictions







