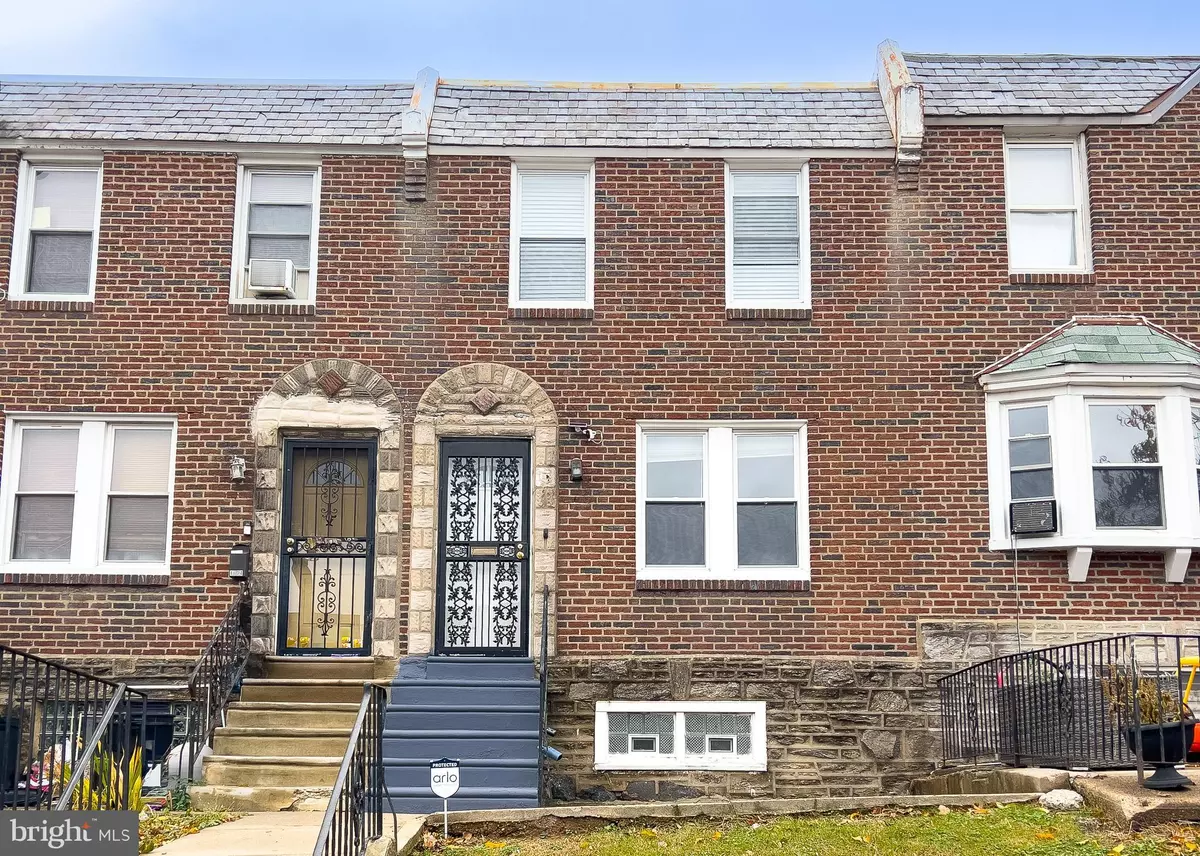
4606 SHELBOURNE ST Philadelphia, PA 19124
3 Beds
2 Baths
1,138 SqFt
Open House
Sun Dec 07, 11:00am - 1:00pm
Sun Dec 14, 11:00am - 1:00pm
Sun Dec 21, 11:00am - 1:00pm
Sun Dec 28, 11:00am - 1:00pm
UPDATED:
Key Details
Property Type Townhouse
Sub Type Interior Row/Townhouse
Listing Status Active
Purchase Type For Sale
Square Footage 1,138 sqft
Price per Sqft $193
Subdivision Philadelphia
MLS Listing ID PAPH2552676
Style Traditional
Bedrooms 3
Full Baths 1
Half Baths 1
HOA Y/N N
Abv Grd Liv Area 1,138
Year Built 1930
Available Date 2025-11-15
Annual Tax Amount $2,571
Tax Year 2025
Lot Size 1,306 Sqft
Acres 0.03
Property Sub-Type Interior Row/Townhouse
Source BRIGHT
Property Description
Location
State PA
County Philadelphia
Area 19124 (19124)
Zoning RM1
Rooms
Basement Walkout Level, Space For Rooms, Partially Finished, Outside Entrance, Garage Access, Front Entrance
Interior
Interior Features Bathroom - Tub Shower
Hot Water Natural Gas
Heating Radiator
Cooling Window Unit(s)
Inclusions All existing furniture, furnishings, and personal property currently in the property, to be included in the sale in their current 'as-is' condition with no warranties or guarantees.
Equipment Dryer, Washer, Stove, Water Heater, Refrigerator
Appliance Dryer, Washer, Stove, Water Heater, Refrigerator
Heat Source Natural Gas
Exterior
Garage Spaces 1.0
Water Access N
Accessibility None
Total Parking Spaces 1
Garage N
Building
Story 2
Foundation Brick/Mortar
Above Ground Finished SqFt 1138
Sewer Public Sewer
Water Public
Architectural Style Traditional
Level or Stories 2
Additional Building Above Grade, Below Grade
New Construction N
Schools
School District The School District Of Philadelphia
Others
Senior Community No
Tax ID 421622800
Ownership Fee Simple
SqFt Source 1138
Acceptable Financing Cash, Conventional, FHA, VA
Listing Terms Cash, Conventional, FHA, VA
Financing Cash,Conventional,FHA,VA
Special Listing Condition Standard
Virtual Tour https://youtube.com/shorts/rfodRvy51Mk







