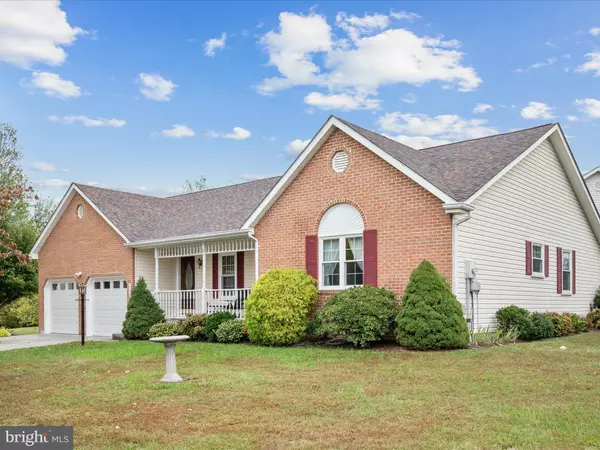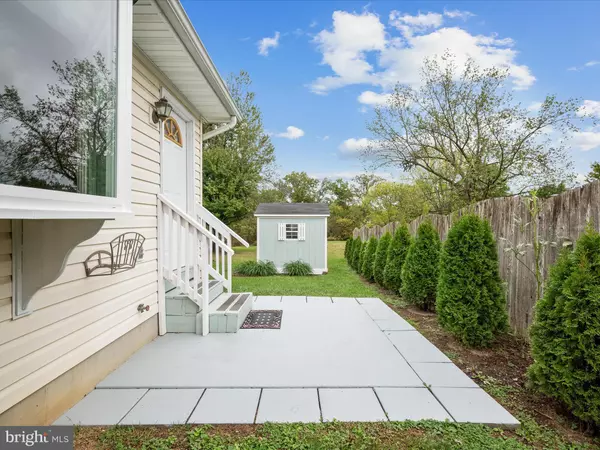
112 JEFFERSON CT Stephens City, VA 22655
3 Beds
2 Baths
1,682 SqFt
Open House
Sat Nov 22, 11:00am - 1:00pm
UPDATED:
Key Details
Property Type Single Family Home
Sub Type Detached
Listing Status Active
Purchase Type For Sale
Square Footage 1,682 sqft
Price per Sqft $258
Subdivision Jefferson Village
MLS Listing ID VAFV2037352
Style Ranch/Rambler
Bedrooms 3
Full Baths 2
HOA Y/N N
Abv Grd Liv Area 1,682
Year Built 1995
Annual Tax Amount $1,786
Tax Year 2025
Lot Size 9,583 Sqft
Acres 0.22
Property Sub-Type Detached
Source BRIGHT
Property Description
Location
State VA
County Frederick
Zoning RP
Rooms
Other Rooms Living Room, Dining Room, Primary Bedroom, Bedroom 2, Bedroom 3, Kitchen, Foyer, Laundry, Mud Room, Primary Bathroom, Full Bath
Main Level Bedrooms 3
Interior
Interior Features Attic, Breakfast Area, Carpet, Ceiling Fan(s), Pantry, Recessed Lighting, Walk-in Closet(s), Bathroom - Walk-In Shower, Chair Railings, Crown Moldings, Dining Area, Entry Level Bedroom, Family Room Off Kitchen, Primary Bath(s), Water Treat System, Window Treatments, Wood Floors
Hot Water Electric
Heating Heat Pump(s)
Cooling Central A/C
Flooring Ceramic Tile, Laminated, Carpet
Fireplaces Number 1
Fireplaces Type Gas/Propane
Inclusions Fireplace as is
Equipment Dryer, Microwave, Oven/Range - Electric, Refrigerator, Washer, Dishwasher, Stainless Steel Appliances
Fireplace Y
Window Features Double Hung,Bay/Bow
Appliance Dryer, Microwave, Oven/Range - Electric, Refrigerator, Washer, Dishwasher, Stainless Steel Appliances
Heat Source Electric
Laundry Main Floor
Exterior
Exterior Feature Porch(es), Patio(s)
Parking Features Garage - Front Entry, Garage Door Opener, Inside Access, Oversized
Garage Spaces 6.0
Water Access N
Roof Type Architectural Shingle
Accessibility Other
Porch Porch(es), Patio(s)
Attached Garage 2
Total Parking Spaces 6
Garage Y
Building
Lot Description Cul-de-sac
Story 1
Foundation Crawl Space
Above Ground Finished SqFt 1682
Sewer Public Sewer
Water Public
Architectural Style Ranch/Rambler
Level or Stories 1
Additional Building Above Grade, Below Grade
New Construction N
Schools
Elementary Schools Bass-Hoover
Middle Schools Robert E. Aylor
High Schools Sherando
School District Frederick County Public Schools
Others
Senior Community No
Tax ID 75-K-1-18
Ownership Fee Simple
SqFt Source 1682
Special Listing Condition Standard
Virtual Tour https://whiteoakmedia.hd.pics/x2595422







