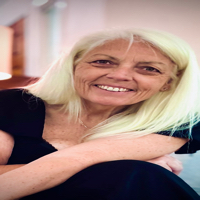
114 STONECREST CIR Keedysville, MD 21756
4 Beds
3 Baths
5,400 SqFt
UPDATED:
Key Details
Property Type Single Family Home
Sub Type Detached
Listing Status Coming Soon
Purchase Type For Sale
Square Footage 5,400 sqft
Price per Sqft $106
Subdivision Stonecrest
MLS Listing ID MDWA2031964
Style Craftsman,Colonial
Bedrooms 4
Full Baths 2
Half Baths 1
HOA Y/N N
Abv Grd Liv Area 3,828
Year Built 2018
Available Date 2025-10-09
Annual Tax Amount $4,680
Tax Year 2022
Lot Size 10,042 Sqft
Acres 0.23
Property Sub-Type Detached
Source BRIGHT
Property Description
Location
State MD
County Washington
Zoning U
Rooms
Other Rooms Dining Room, Primary Bedroom, Bedroom 2, Bedroom 3, Bedroom 4, Kitchen, Family Room, Foyer, Sun/Florida Room, Laundry, Mud Room, Recreation Room, Storage Room, Primary Bathroom, Full Bath, Half Bath
Basement Rough Bath Plumb, Interior Access, Outside Entrance, Walkout Stairs, Rear Entrance, Windows, Sump Pump, Heated, Connecting Stairway, Full, Improved, Partially Finished, Poured Concrete
Interior
Interior Features Ceiling Fan(s), Kitchen - Island, Primary Bath(s), Recessed Lighting, Walk-in Closet(s), Floor Plan - Open, Attic, Carpet, Chair Railings, Formal/Separate Dining Room, Kitchen - Gourmet, Pantry, Bathroom - Soaking Tub, Sprinkler System, Upgraded Countertops, Wood Floors, Breakfast Area, Crown Moldings, Dining Area, Family Room Off Kitchen, Bathroom - Stall Shower, Bathroom - Tub Shower, Wainscotting
Hot Water Electric
Heating Forced Air
Cooling Central A/C, Ceiling Fan(s), Programmable Thermostat
Flooring Wood, Luxury Vinyl Plank
Fireplaces Number 1
Fireplaces Type Brick, Mantel(s), Fireplace - Glass Doors, Gas/Propane
Equipment Built-In Microwave, Dryer, Washer, Cooktop, Dishwasher, Stainless Steel Appliances, Oven - Wall, Oven - Double, Water Heater, Refrigerator, Extra Refrigerator/Freezer, Disposal, Exhaust Fan, Icemaker, Oven - Self Cleaning, Oven/Range - Electric
Fireplace Y
Window Features Double Pane,Energy Efficient,Vinyl Clad,Screens
Appliance Built-In Microwave, Dryer, Washer, Cooktop, Dishwasher, Stainless Steel Appliances, Oven - Wall, Oven - Double, Water Heater, Refrigerator, Extra Refrigerator/Freezer, Disposal, Exhaust Fan, Icemaker, Oven - Self Cleaning, Oven/Range - Electric
Heat Source Electric, Natural Gas
Laundry Upper Floor, Dryer In Unit, Washer In Unit
Exterior
Exterior Feature Patio(s), Porch(es)
Parking Features Garage - Front Entry, Garage Door Opener, Inside Access
Garage Spaces 2.0
Fence Vinyl, Rear, Privacy
Water Access N
View Garden/Lawn, Street
Roof Type Architectural Shingle
Accessibility None
Porch Patio(s), Porch(es)
Attached Garage 2
Total Parking Spaces 2
Garage Y
Building
Lot Description Rear Yard, Front Yard, Backs to Trees
Story 3
Foundation Concrete Perimeter
Above Ground Finished SqFt 3828
Sewer Public Sewer
Water Public
Architectural Style Craftsman, Colonial
Level or Stories 3
Additional Building Above Grade, Below Grade
Structure Type 2 Story Ceilings,Cathedral Ceilings,9'+ Ceilings,Dry Wall
New Construction N
Schools
High Schools Boonsboro
School District Washington County Public Schools
Others
Pets Allowed Y
Senior Community No
Tax ID 2219013049
Ownership Fee Simple
SqFt Source 5400
Security Features Smoke Detector,Sprinkler System - Indoor,Carbon Monoxide Detector(s)
Acceptable Financing Negotiable
Listing Terms Negotiable
Financing Negotiable
Special Listing Condition Standard
Pets Allowed No Pet Restrictions





