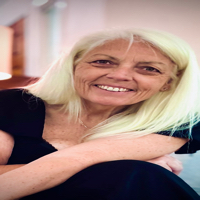
2813 29TH PL NW Washington, DC 20008
4 Beds
4 Baths
2,700 SqFt
Open House
Sat Oct 04, 1:00pm - 3:00pm
Sun Oct 05, 12:00pm - 2:00pm
UPDATED:
Key Details
Property Type Single Family Home
Sub Type Detached
Listing Status Coming Soon
Purchase Type For Sale
Square Footage 2,700 sqft
Price per Sqft $664
Subdivision Woodley
MLS Listing ID DCDC2224798
Style Contemporary
Bedrooms 4
Full Baths 4
HOA Y/N N
Abv Grd Liv Area 2,700
Year Built 1954
Available Date 2025-10-03
Annual Tax Amount $13,392
Tax Year 2025
Lot Size 7,575 Sqft
Acres 0.17
Property Sub-Type Detached
Source BRIGHT
Property Description
The main level of the home boasts a sunny combined living/dining room with foliage views and a fireplace. The updated kitchen has abundant cabinet storage, a large window overlooking the cul-de-sac garden, and an eat-at counter. A fabulous three-season sunroom off the living room is perfect for lounging or cocktail hour and opens to the enormous back deck overlooking the backyard, complete with an awning and bistro lights. The large primary bedroom is also on this level and hosts a renovated en-suite bathroom and multiple closets. A second bedroom or office with custom-built-ins, a full hall bathroom, and a stacked washer/dryer closet and coat closet complete this floor
On the garden level, escape the day with quiet and relaxing spaces for family or guests. A large rec room with a second fireplace is ideal for game day or movie nights with a connecting screened-in porch. 2 more bedrooms and 2 full bathrooms offer comfortable spaces for work or play while a second washer/dryer and bonus storage spaces add ultimate convenience. Life continues outside on the various patio areas and in the deep yard, filled with mature trees. Easily add a hot tub, firepit, or a dreamy tree house to make the most out of the numerous outdoor spaces. Attached garage parking offers room for 1 car, with additional space in the driveway. Large under house storage in back for extra items or yard tools.
Unbeatable location! In bounds for Oyster-Adams elementary and middle school and Jackson-Reed high school. Garden or bike in the cul-de-sac or walk out your private back gate to 29th St for quick access to Oyster-Adams, the pool at the Omni-Shoreham, brunch at Open City, or all the retail and restaurants on Connecticut Ave. Easy access to Rock Creek Park and ONE BLOCK from the Woodley Park Metro from the back gate. Welcome to your new home in Northwest, DC!
Location
State DC
County Washington
Zoning R1B
Rooms
Other Rooms Living Room, Kitchen, Family Room, Foyer, Sun/Florida Room, Other, Storage Room, Utility Room, Screened Porch
Basement Side Entrance, Daylight, Full, Fully Finished, Walkout Level, Windows
Main Level Bedrooms 2
Interior
Interior Features Entry Level Bedroom, Primary Bath(s), Built-Ins, Bathroom - Tub Shower, Bathroom - Walk-In Shower, Bathroom - Soaking Tub
Hot Water Natural Gas
Heating Forced Air
Cooling Central A/C
Flooring Hardwood
Fireplaces Number 2
Fireplaces Type Wood
Equipment Oven/Range - Gas, Microwave, Refrigerator, Icemaker, Dishwasher, Disposal, Water Heater, Washer, Dryer
Fireplace Y
Appliance Oven/Range - Gas, Microwave, Refrigerator, Icemaker, Dishwasher, Disposal, Water Heater, Washer, Dryer
Heat Source Natural Gas
Laundry Main Floor, Lower Floor, Has Laundry
Exterior
Exterior Feature Porch(es), Patio(s), Deck(s)
Parking Features Garage - Front Entry
Garage Spaces 2.0
Water Access N
Accessibility None
Porch Porch(es), Patio(s), Deck(s)
Attached Garage 1
Total Parking Spaces 2
Garage Y
Building
Story 2
Foundation Slab
Sewer Public Sewer
Water Public
Architectural Style Contemporary
Level or Stories 2
Additional Building Above Grade
New Construction N
Schools
Elementary Schools Oyster-Adams Bilingual School
Middle Schools Oyster-Adams Bilingual School
High Schools Jackson-Reed
School District District Of Columbia Public Schools
Others
Senior Community No
Tax ID 2113//0045
Ownership Fee Simple
SqFt Source 2700
Security Features Electric Alarm,Exterior Cameras
Special Listing Condition Standard







