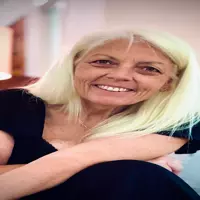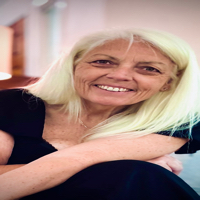
19111 CHARTIER DR Leesburg, VA 20176
5 Beds
4 Baths
3,468 SqFt
Open House
Thu Sep 25, 5:00pm - 7:00pm
Sun Sep 28, 12:00pm - 2:00pm
UPDATED:
Key Details
Property Type Single Family Home
Sub Type Detached
Listing Status Active
Purchase Type For Sale
Square Footage 3,468 sqft
Price per Sqft $287
Subdivision Lansdowne On The Potomac
MLS Listing ID VALO2107260
Style Colonial
Bedrooms 5
Full Baths 3
Half Baths 1
HOA Fees $276/mo
HOA Y/N Y
Abv Grd Liv Area 2,527
Year Built 2004
Annual Tax Amount $7,807
Tax Year 2025
Lot Size 10,454 Sqft
Acres 0.24
Property Sub-Type Detached
Source BRIGHT
Property Description
The main level boasts an open floor plan with gleaming hardwood floors and abundant natural light streaming through expansive windows. The living room is accented with crown molding, while the formal dining room is enhanced with crown molding, chair rail detail, and elegant wainscoting. The gourmet kitchen is appointed with quartz countertops, bright white cabinetry, and stainless steel appliances, and flows seamlessly into the inviting family room with a cozy fireplace.
Upstairs, you'll find four spacious bedrooms and two full bathrooms, including a primary suite with a spa-inspired ensuite. The ensuite bathroom offers dual vanities, a separate shower, and a soaking tub.
The fully finished walk-out lower level is designed for comfort and versatility, featuring luxury vinyl plank flooring throughout, a large recreation room, a fifth bedroom, and a full bathroom.
Outdoor living is equally impressive, with both a deck and a patio providing the perfect spaces for relaxation and entertaining.
Location
State VA
County Loudoun
Zoning PDH3
Rooms
Basement Connecting Stairway, Fully Finished, Outside Entrance, Rear Entrance, Walkout Stairs
Interior
Interior Features Breakfast Area, Chair Railings, Crown Moldings, Dining Area, Family Room Off Kitchen, Floor Plan - Open, Formal/Separate Dining Room, Kitchen - Eat-In, Kitchen - Gourmet, Primary Bath(s), Recessed Lighting, Upgraded Countertops, Wood Floors
Hot Water Natural Gas
Heating Central
Cooling Central A/C
Flooring Hardwood, Luxury Vinyl Plank
Fireplaces Number 1
Fireplaces Type Gas/Propane
Equipment Dishwasher, Disposal, Dryer, Exhaust Fan, Oven/Range - Gas, Refrigerator, Stainless Steel Appliances, Washer, Built-In Microwave
Fireplace Y
Appliance Dishwasher, Disposal, Dryer, Exhaust Fan, Oven/Range - Gas, Refrigerator, Stainless Steel Appliances, Washer, Built-In Microwave
Heat Source Natural Gas
Laundry Has Laundry, Dryer In Unit, Washer In Unit
Exterior
Exterior Feature Deck(s), Patio(s)
Parking Features Garage - Side Entry
Garage Spaces 2.0
Water Access N
Accessibility None
Porch Deck(s), Patio(s)
Attached Garage 2
Total Parking Spaces 2
Garage Y
Building
Story 3
Foundation Other
Sewer Public Sewer
Water Public
Architectural Style Colonial
Level or Stories 3
Additional Building Above Grade, Below Grade
Structure Type Cathedral Ceilings
New Construction N
Schools
Elementary Schools Steuart W. Weller
Middle Schools Belmont Ridge
High Schools Riverside
School District Loudoun County Public Schools
Others
Pets Allowed Y
Senior Community No
Tax ID 081163488000
Ownership Fee Simple
SqFt Source 3468
Acceptable Financing Cash, Conventional, FHA, VA
Listing Terms Cash, Conventional, FHA, VA
Financing Cash,Conventional,FHA,VA
Special Listing Condition Standard
Pets Allowed Dogs OK, Cats OK







