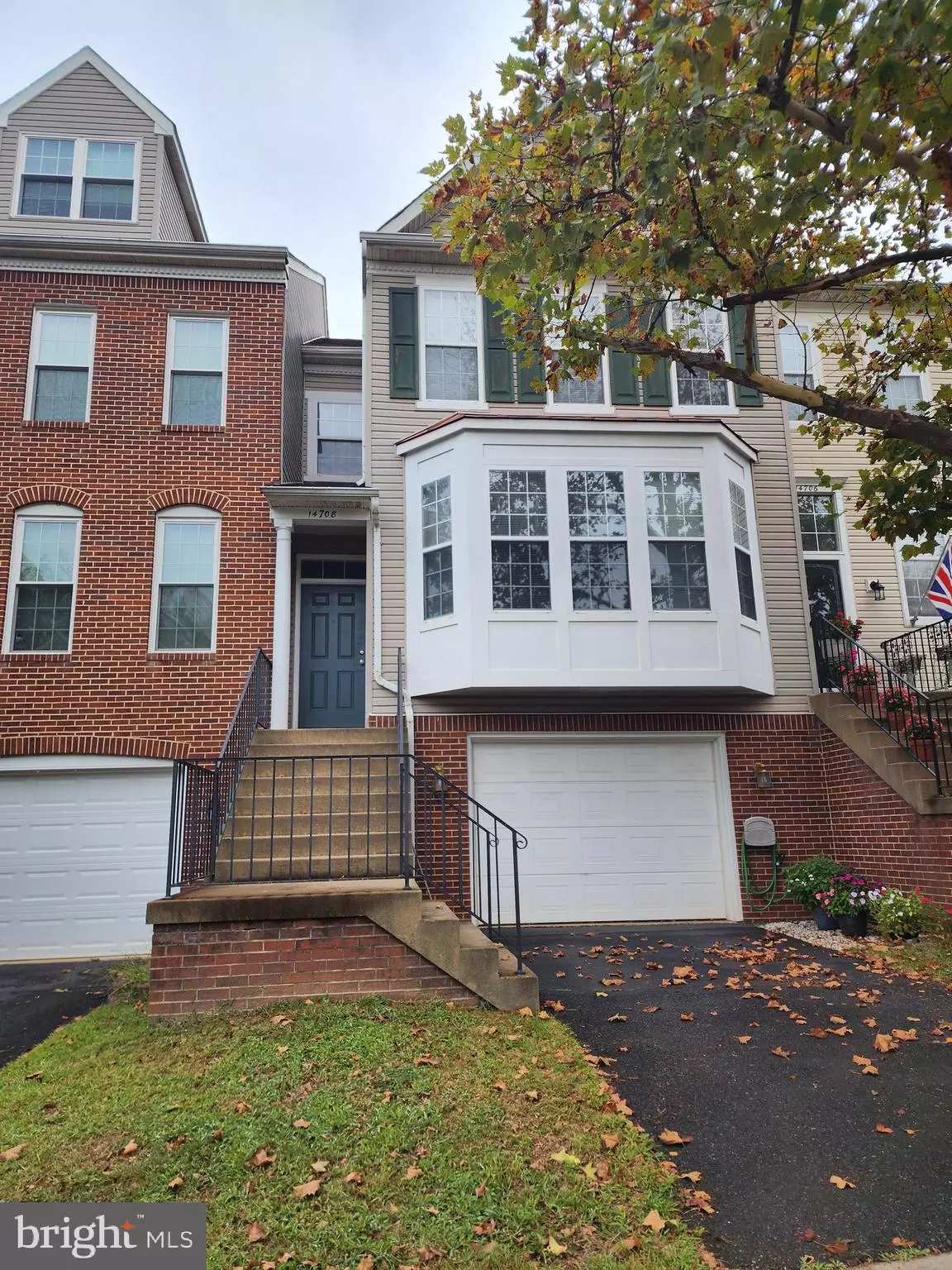
14708 BEAUMEADOW DR Centreville, VA 20120
3 Beds
4 Baths
1,720 SqFt
UPDATED:
Key Details
Property Type Townhouse
Sub Type Interior Row/Townhouse
Listing Status Active
Purchase Type For Rent
Square Footage 1,720 sqft
Subdivision Lifestyle At Sully Station
MLS Listing ID VAFX2268858
Style Traditional
Bedrooms 3
Full Baths 3
Half Baths 1
HOA Y/N N
Abv Grd Liv Area 1,720
Year Built 1993
Lot Size 4,356 Sqft
Acres 0.1
Property Sub-Type Interior Row/Townhouse
Source BRIGHT
Property Description
Recently updated with brand-new hardwood flooring on the entire third level, this beautiful 3-level townhome is located in the highly desirable Sully Station II community. The main level also features gleaming hardwood floors, creating a warm and inviting atmosphere throughout the living space.
This home offers 3 bedrooms, 3.5 bathrooms, and a fully finished lower level that can function as a spacious recreation room or a private 4th bedroom. The lower level includes a full bathroom and a cozy fireplace for added comfort.
Enjoy outdoor living on the deck overlooking the fenced rear yard—perfect for entertaining or peaceful relaxation.
Prime Location:
Conveniently located near top-rated schools, shopping centers, major commuter routes, and commuter lots, providing exceptional convenience for daily living.
Don't miss this fantastic rental opportunity!
Location
State VA
County Fairfax
Zoning 304
Rooms
Other Rooms Bedroom 2, Bedroom 3, Bedroom 1, Bathroom 1, Bathroom 2, Half Bath
Basement Connecting Stairway, Fully Finished, Rear Entrance, Walkout Level, Front Entrance
Interior
Interior Features Breakfast Area, Dining Area
Hot Water Natural Gas
Cooling Central A/C
Fireplaces Number 1
Fireplace Y
Heat Source Natural Gas
Exterior
Parking Features Built In
Garage Spaces 1.0
Water Access N
Accessibility None
Attached Garage 1
Total Parking Spaces 1
Garage Y
Building
Story 3
Foundation Permanent
Above Ground Finished SqFt 1720
Sewer Public Sewer
Water Public
Architectural Style Traditional
Level or Stories 3
Additional Building Above Grade
New Construction N
Schools
School District Fairfax County Public Schools
Others
Pets Allowed N
Senior Community No
Tax ID 54-1-17-13-57B
Ownership Other
SqFt Source 1720
Miscellaneous Trash Removal,HOA/Condo Fee







