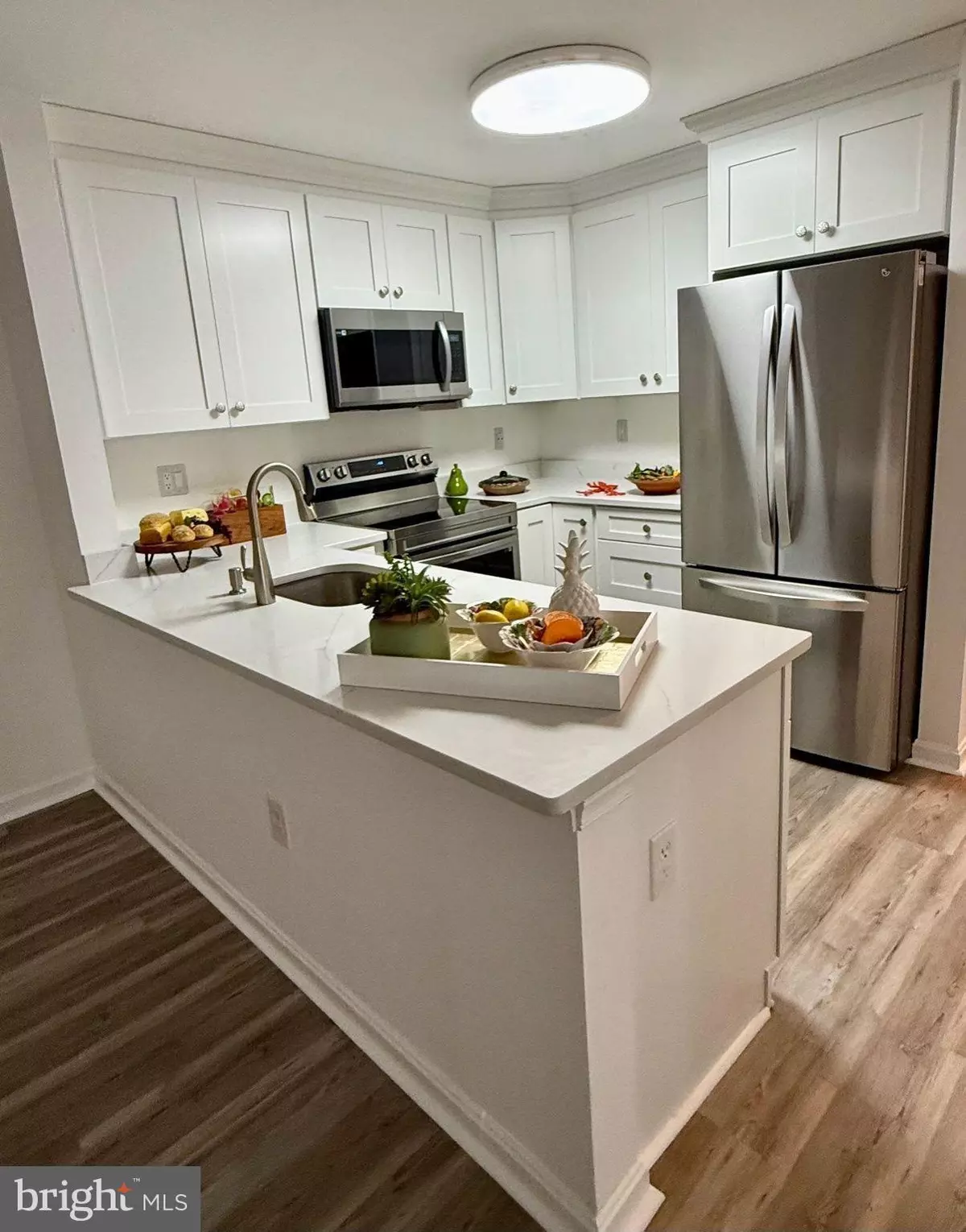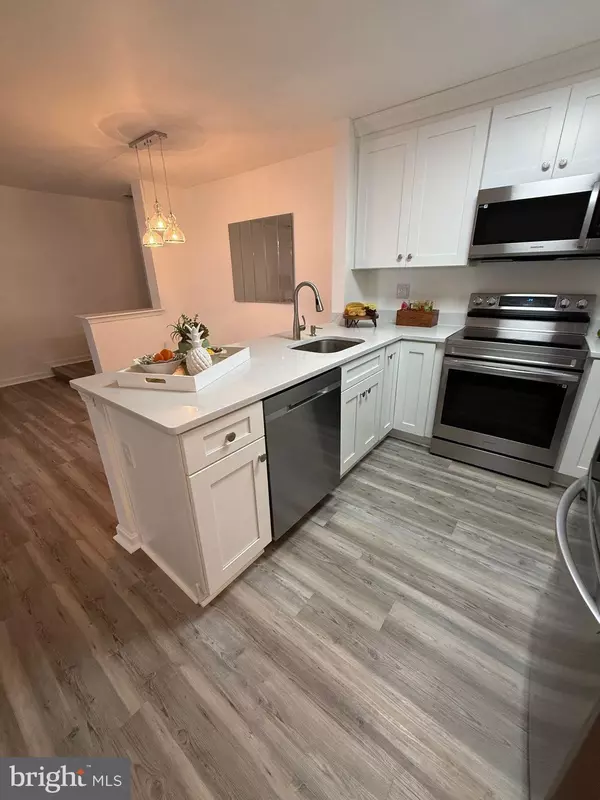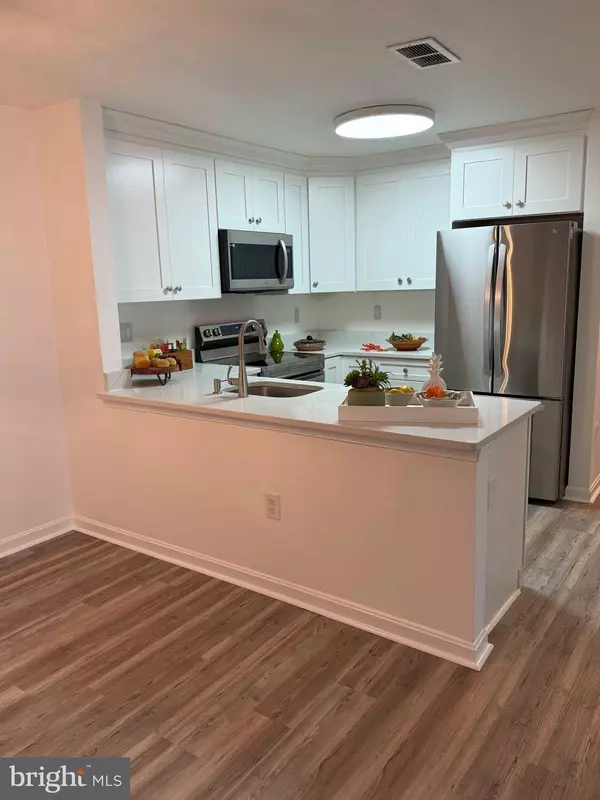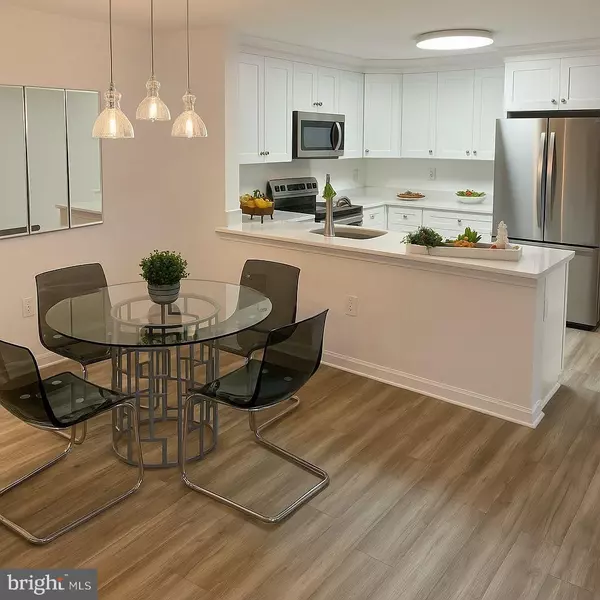6903 VICTORIA DR #F Alexandria, VA 22310
2 Beds
2 Baths
928 SqFt
OPEN HOUSE
Sat Aug 23, 11:00am - 2:00pm
UPDATED:
Key Details
Property Type Condo
Sub Type Condo/Co-op
Listing Status Active
Purchase Type For Sale
Square Footage 928 sqft
Price per Sqft $393
Subdivision Manchester Lakes
MLS Listing ID VAFX2261982
Style Contemporary
Bedrooms 2
Full Baths 2
Condo Fees $457/mo
HOA Y/N N
Abv Grd Liv Area 928
Year Built 1988
Annual Tax Amount $3,701
Tax Year 2025
Property Sub-Type Condo/Co-op
Source BRIGHT
Property Description
Location
State VA
County Fairfax
Zoning 308
Rooms
Other Rooms Living Room, Dining Room, Primary Bedroom, Bedroom 2, Kitchen, Laundry
Main Level Bedrooms 2
Interior
Interior Features Dining Area, Floor Plan - Open, Kitchen - Efficiency, Kitchen - Island, Primary Bath(s), Recessed Lighting, Walk-in Closet(s), Window Treatments
Hot Water Electric
Heating Central, Programmable Thermostat, Heat Pump(s)
Cooling Central A/C
Flooring Vinyl
Fireplaces Number 1
Fireplaces Type Fireplace - Glass Doors
Inclusions Window coverings included. Furnishings available
Equipment Built-In Microwave, Dishwasher, Disposal, Dryer - Electric, Icemaker, Oven - Self Cleaning, Oven/Range - Electric, Refrigerator, Stainless Steel Appliances, Washer/Dryer Stacked, Water Heater
Furnishings No
Fireplace Y
Window Features Insulated,Screens
Appliance Built-In Microwave, Dishwasher, Disposal, Dryer - Electric, Icemaker, Oven - Self Cleaning, Oven/Range - Electric, Refrigerator, Stainless Steel Appliances, Washer/Dryer Stacked, Water Heater
Heat Source Electric
Laundry Dryer In Unit, Washer In Unit, Hookup
Exterior
Parking On Site 1
Amenities Available Basketball Courts, Club House, Exercise Room, Pool - Outdoor, Recreational Center, Tennis Courts, Tot Lots/Playground, Volleyball Courts
Water Access N
Roof Type Composite
Accessibility None
Garage N
Building
Story 1
Unit Features Garden 1 - 4 Floors
Sewer Public Sewer
Water Public
Architectural Style Contemporary
Level or Stories 1
Additional Building Above Grade, Below Grade
Structure Type Dry Wall
New Construction N
Schools
Elementary Schools Franconia
Middle Schools Twain
High Schools Edison
School District Fairfax County Public Schools
Others
Pets Allowed Y
HOA Fee Include Common Area Maintenance,Ext Bldg Maint,Lawn Maintenance,Management,Pool(s),Recreation Facility,Reserve Funds,Road Maintenance,Snow Removal,Trash,Water
Senior Community No
Tax ID 0911 14 6903F
Ownership Condominium
Security Features Smoke Detector
Special Listing Condition Standard
Pets Allowed Case by Case Basis






