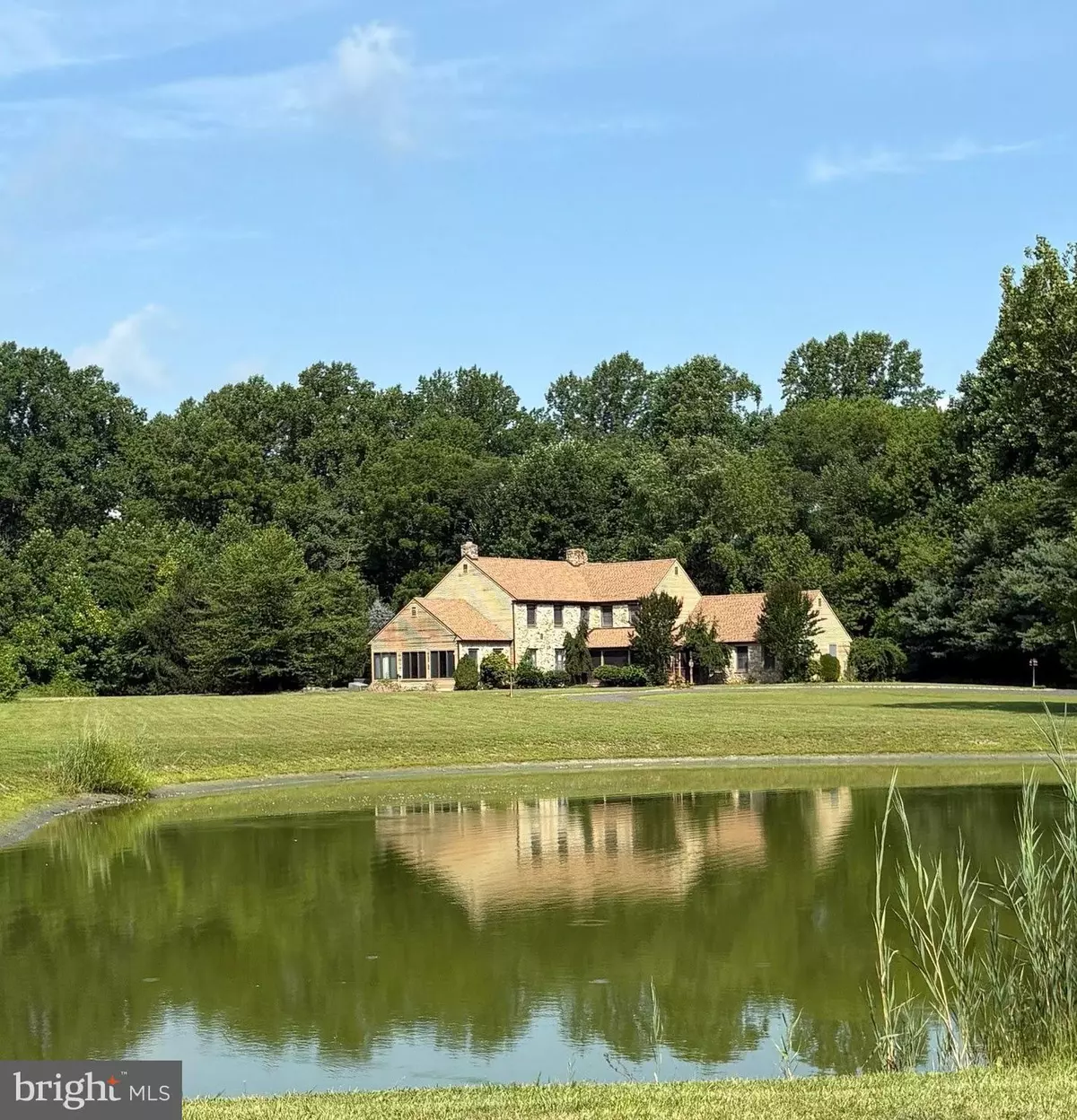75 EAYRESTOWN RD Medford, NJ 08055
4 Beds
3 Baths
4,512 SqFt
UPDATED:
Key Details
Property Type Single Family Home
Sub Type Detached
Listing Status Coming Soon
Purchase Type For Sale
Square Footage 4,512 sqft
Price per Sqft $332
Subdivision None Available
MLS Listing ID NJBL2093314
Style Farmhouse/National Folk
Bedrooms 4
Full Baths 3
HOA Y/N N
Abv Grd Liv Area 4,512
Year Built 1987
Available Date 2025-08-19
Annual Tax Amount $21,343
Tax Year 2024
Lot Size 15.470 Acres
Acres 15.47
Lot Dimensions 0.00 x 0.00
Property Sub-Type Detached
Source BRIGHT
Property Description
Nestled in the northern part of Medford Township, this stunning custom and sophisticated farmhouse—crafted by acclaimed builder Gary Gardner—offers a rare blend of luxury, character, and privacy on 15 expansive acres. From the moment you arrive, the home's inviting stone façade and full screened front porch set the tone for relaxed, refined country living.
Follow the long, private driveway past a tranquil, stocked pond where blue herons and deer are frequent visitors. The setting is quiet, peaceful, and secluded—where the only sounds are the breeze through the trees and the rhythm of nature. The property backs to the southwest branch of the Rancocas Creek, adjacent to historic Kirby's Mill, enhancing both privacy and scenic beauty.
Inside, you'll find a large kitchen with warm accents and an oversized island, perfect for cooking, gathering, and entertaining. The expansive game room offers seamless access to the outdoors and features direct stair access to the basement—ideal for family fun and flexible use of space. The oversized screened-in back patio, complete with a bar and TV, allows for all-season outdoor enjoyment, while the full screened front porch provides serene views of the pond and front lawn—perfect for morning coffee or sunset evenings.
The home's timeless stone façade adds curb appeal and rustic elegance. Three fireplaces bring warmth, character, and cozy ambiance throughout the living spaces. Enjoy the inground pool for summer entertaining and relaxation. Modern comforts include a new natural gas heating system and a high-ceiling basement, great for future finishing or storage. A detached 3-bay garage/outbuilding provides ample space for hobbies, equipment, or a workshop.
With prior agricultural zoning and former pastureland, the property offers potential for horses, farming, or gardening. Thoughtfully designed and meticulously maintained by the original owners, this home offers craftsmanship, space, and lifestyle—all in a peaceful setting just minutes from major roadways, shopping, and conveniences.
A true hidden gem in northern Medford—schedule your private tour today and experience the magic for yourself.
Location
State NJ
County Burlington
Area Medford Twp (20320)
Zoning AR
Rooms
Other Rooms Living Room, Dining Room, Bedroom 2, Bedroom 3, Bedroom 4, Kitchen, Game Room, Basement, Bedroom 1, Bathroom 1, Bathroom 2, Bathroom 3
Basement Full, Unfinished
Interior
Interior Features Kitchen - Island, Bar
Hot Water Natural Gas
Heating Baseboard - Hot Water
Cooling None
Fireplaces Number 3
Fireplace Y
Heat Source Natural Gas
Exterior
Exterior Feature Enclosed, Porch(es), Patio(s)
Parking Features Oversized
Garage Spaces 23.0
Pool In Ground
Water Access N
View Pond, Creek/Stream
Accessibility None
Porch Enclosed, Porch(es), Patio(s)
Total Parking Spaces 23
Garage Y
Building
Lot Description Backs to Trees, Front Yard, Pond
Story 2
Foundation Block
Sewer On Site Septic
Water Well
Architectural Style Farmhouse/National Folk
Level or Stories 2
Additional Building Above Grade, Below Grade
New Construction N
Schools
School District Lenape Regional High
Others
Senior Community No
Tax ID 20-00304-00004 04
Ownership Fee Simple
SqFt Source Assessor
Horse Property Y
Special Listing Condition Standard


