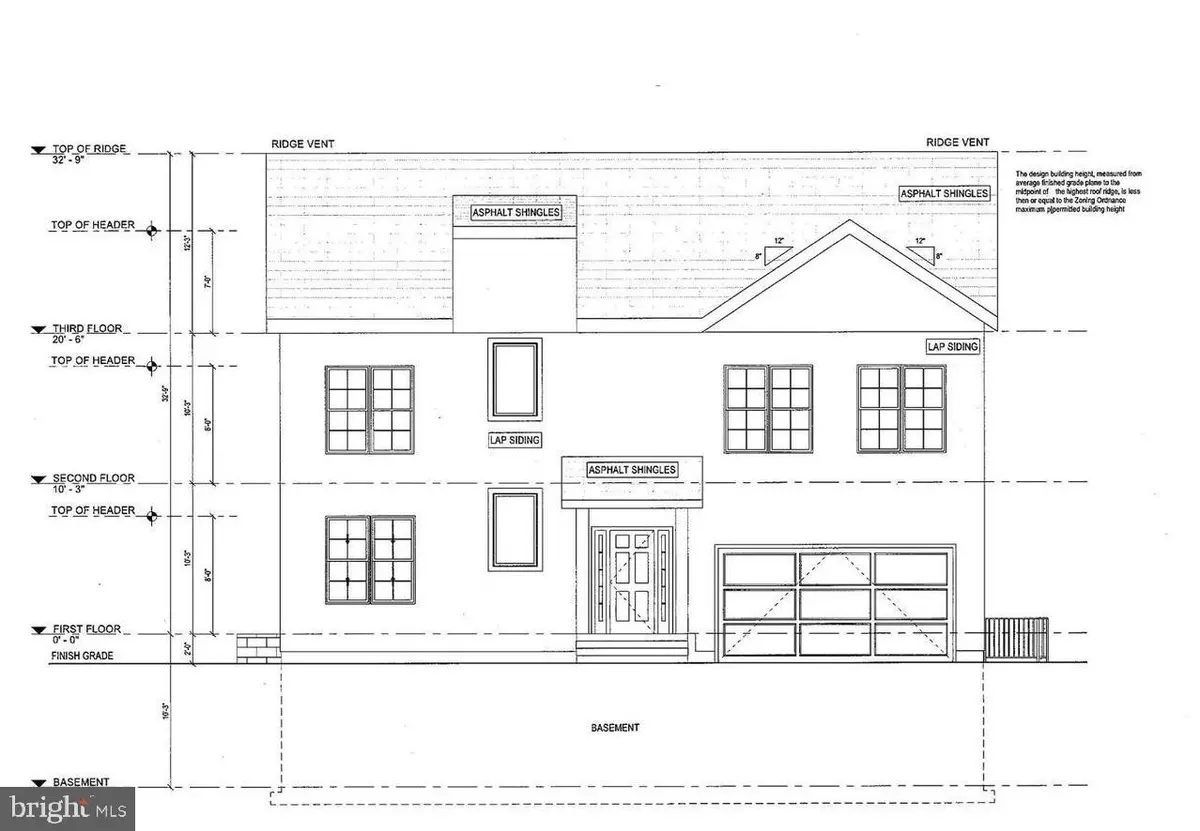4222 LAMARRE DR Fairfax, VA 22030
6 Beds
6 Baths
4,574 SqFt
UPDATED:
Key Details
Property Type Single Family Home
Sub Type Detached
Listing Status Active
Purchase Type For Sale
Square Footage 4,574 sqft
Price per Sqft $360
Subdivision Fairfax
MLS Listing ID VAFX2260088
Style Craftsman
Bedrooms 6
Full Baths 5
Half Baths 1
HOA Y/N N
Abv Grd Liv Area 3,370
Year Built 2025
Annual Tax Amount $7,438
Tax Year 2025
Lot Size 7,500 Sqft
Acres 0.17
Property Sub-Type Detached
Source BRIGHT
Property Description
The choice is yours to personalize and tailor to your lifestyle needs. Modern design and thoughtful features. Nine-foot ceiling throughout basement, first and second floor. An elegantly designed main level with an open concept living featuring a cozy one bedroom, and one full bath for your convenience. A gourmet kitchen with a large entertaining center island and ample cabinet space designed for those who cherish cooking and entertaining, with stainless steel appliances, a central island perfect for meal prep and gathering, and an open concept design that seamlessly connects to the dining room and living area create a harmonious flow throughout the dream home. Heading to the second level, where you will find your Master Bedroom a sanctuary of luxury living highlighted by the splendid master bathroom and ample space for relaxation and two generously sized bedrooms each with its own en-suite bathroom tailed for modern comfort. The convenience of the laundry room on this level adds practically to your daily routine. Venture downstairs to discover a permitted accessory dwelling unit featuring 9' foot ceiling with two bedrooms, 1 full bath, fully equipped kitchen, and an egress window, a washer and dryer offering a versatile space for extended family, a caregiver, Au pair or rental income pot.
The images provided offer a similar representation of the final product, though not exact and they are samples of other Custom homes built in the Northern Virginia Area.
Location
State VA
County Fairfax
Zoning 140
Rooms
Basement Full, Space For Rooms, Connecting Stairway, Fully Finished, Heated, Outside Entrance, Interior Access, Walkout Stairs, Windows
Main Level Bedrooms 1
Interior
Hot Water Electric
Heating Forced Air
Cooling Central A/C
Furnishings No
Fireplace N
Heat Source Electric
Laundry Basement, Upper Floor
Exterior
Parking Features Garage - Front Entry
Garage Spaces 2.0
Water Access N
Accessibility None
Attached Garage 2
Total Parking Spaces 2
Garage Y
Building
Story 3
Foundation Other
Sewer Public Sewer
Water Public
Architectural Style Craftsman
Level or Stories 3
Additional Building Above Grade, Below Grade
Structure Type 9'+ Ceilings
New Construction Y
Schools
High Schools Woodson
School District Fairfax County Public Schools
Others
Pets Allowed Y
Senior Community No
Tax ID 0573 01 0006
Ownership Fee Simple
SqFt Source Estimated
Horse Property N
Special Listing Condition Standard
Pets Allowed No Pet Restrictions






