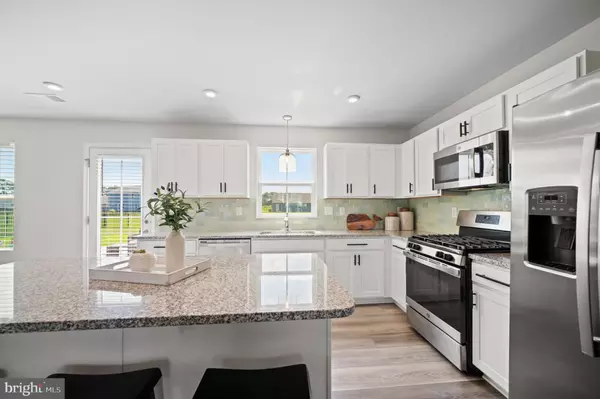25211 SALTWATER CIR Selbyville, DE 19975
4 Beds
3 Baths
1,903 SqFt
UPDATED:
Key Details
Property Type Single Family Home
Sub Type Detached
Listing Status Active
Purchase Type For Sale
Square Footage 1,903 sqft
Price per Sqft $220
Subdivision Saltwater Landing
MLS Listing ID DESU2090476
Style Coastal
Bedrooms 4
Full Baths 2
Half Baths 1
HOA Fees $13/qua
HOA Y/N Y
Abv Grd Liv Area 1,903
Year Built 2021
Available Date 2025-07-30
Annual Tax Amount $1,450
Tax Year 2024
Lot Size 8,712 Sqft
Acres 0.2
Lot Dimensions 112x70
Property Sub-Type Detached
Source BRIGHT
Property Description
Conveniently located, this home is just a short drive from local shops, dining, and recreational activities, ensuring that everything you need is within reach. Whether you're exploring nearby parks or enjoying a leisurely stroll through the neighborhood, you'll appreciate the balance of tranquility and accessibility. The property features an attached garage with space for two vehicles, along with additional driveway parking, making it easy to accommodate guests. The exterior, adorned with durable vinyl siding, complements the coastal aesthetic while ensuring low maintenance. This home is currently staged, but furnishings are available for purchase. Experience the comfort and community of this delightful home, where every day feels like a getaway. Don't miss the opportunity to make it yours!
Location
State DE
County Sussex
Area Baltimore Hundred (31001)
Zoning TN
Rooms
Other Rooms Bedroom 2, Bedroom 3, Bedroom 4, Bedroom 1, Office, Bathroom 1, Bathroom 2, Half Bath
Interior
Hot Water Tankless
Heating Forced Air
Cooling Central A/C
Inclusions Property is currently staged. Buyer may purchase furnishings for an additional fee, if desired. Patio furniture and counter stools convey with home.
Furnishings Partially
Fireplace N
Heat Source Natural Gas
Laundry Upper Floor
Exterior
Parking Features Garage - Front Entry, Garage Door Opener, Inside Access
Garage Spaces 4.0
Amenities Available Tot Lots/Playground
View Y/N N
Water Access N
Accessibility None
Attached Garage 2
Total Parking Spaces 4
Garage Y
Private Pool N
Building
Story 2
Foundation Crawl Space
Sewer Public Sewer
Water Public
Architectural Style Coastal
Level or Stories 2
Additional Building Above Grade, Below Grade
New Construction N
Schools
School District Indian River
Others
Pets Allowed Y
Senior Community No
Tax ID 533-17.00-868.00
Ownership Fee Simple
SqFt Source Estimated
Acceptable Financing Cash, Conventional, FHA, VA
Horse Property N
Listing Terms Cash, Conventional, FHA, VA
Financing Cash,Conventional,FHA,VA
Special Listing Condition Standard
Pets Allowed No Pet Restrictions






