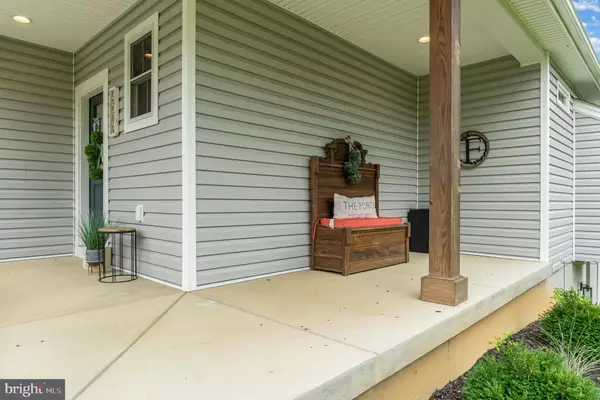4512 FLINTVILLE RD Whiteford, MD 21160
3 Beds
3 Baths
1,829 SqFt
UPDATED:
Key Details
Property Type Single Family Home
Sub Type Detached
Listing Status Active
Purchase Type For Sale
Square Footage 1,829 sqft
Price per Sqft $349
Subdivision None Available
MLS Listing ID MDHR2045788
Style Colonial
Bedrooms 3
Full Baths 2
Half Baths 1
HOA Y/N N
Abv Grd Liv Area 1,829
Year Built 2021
Available Date 2025-08-02
Annual Tax Amount $4,494
Tax Year 2024
Lot Size 2.000 Acres
Acres 2.0
Property Sub-Type Detached
Source BRIGHT
Property Description
The spacious primary suite includes a well-appointed en suite bath with double sinks and a generous walk-in closet. Two additional bedrooms and a stylish hall bath offer comfortable accommodations, while a flexible space on the lower level can serve as an oversized pantry, home office, or extra storage—whatever suits your needs. The large, unfinished basement also features Superior Walls by Weaver Precast and a rough-in for a full bath, providing endless possibilities for future living space.
A brand-new Trex deck, completed in August 2025, provides an inviting space to enjoy the private backyard, where you can often spot deer, birds, and other local wildlife. Just minutes from Broad Creek, the location offers the serenity of nature with convenient access to nearby outdoor recreation.
Additional highlights include a two-car garage with extended parking, sprinkler system, 2024 water heater, and exterior upgrades installed by Tar Heel Construction—including GAF architectural shingles and siding with transferable manufacturer warranties. This is a turnkey opportunity to own a beautifully designed home in a scenic and highly sought-after location.
Location
State MD
County Harford
Zoning AG
Rooms
Other Rooms Primary Bedroom, Bedroom 2, Kitchen, Family Room, Bedroom 1, Laundry, Office, Recreation Room, Bathroom 1, Primary Bathroom
Basement Poured Concrete, Walkout Level, Rough Bath Plumb
Interior
Interior Features Carpet, Ceiling Fan(s), Combination Kitchen/Living, Dining Area, Family Room Off Kitchen, Floor Plan - Open, Kitchen - Eat-In, Pantry, Primary Bath(s), Recessed Lighting, Walk-in Closet(s), Other
Hot Water Electric
Heating Forced Air
Cooling Central A/C
Fireplaces Number 1
Fireplaces Type Gas/Propane
Equipment Built-In Microwave, Dishwasher, Exhaust Fan, Oven/Range - Electric, Stainless Steel Appliances, Washer, Water Heater, Dryer
Fireplace Y
Appliance Built-In Microwave, Dishwasher, Exhaust Fan, Oven/Range - Electric, Stainless Steel Appliances, Washer, Water Heater, Dryer
Heat Source Electric
Laundry Upper Floor
Exterior
Parking Features Garage - Front Entry
Garage Spaces 2.0
Water Access N
View Trees/Woods
Accessibility None
Attached Garage 2
Total Parking Spaces 2
Garage Y
Building
Story 3
Foundation Concrete Perimeter
Sewer Septic Exists
Water Well
Architectural Style Colonial
Level or Stories 3
Additional Building Above Grade, Below Grade
New Construction N
Schools
Elementary Schools North Harford
Middle Schools North Harford
High Schools North Harford
School District Harford County Public Schools
Others
Senior Community No
Tax ID 1305397418
Ownership Fee Simple
SqFt Source Assessor
Special Listing Condition Standard






