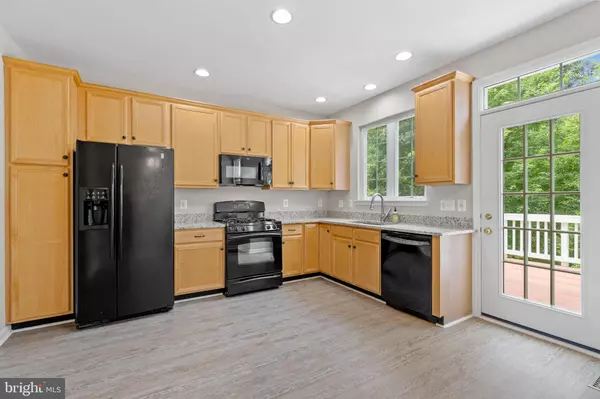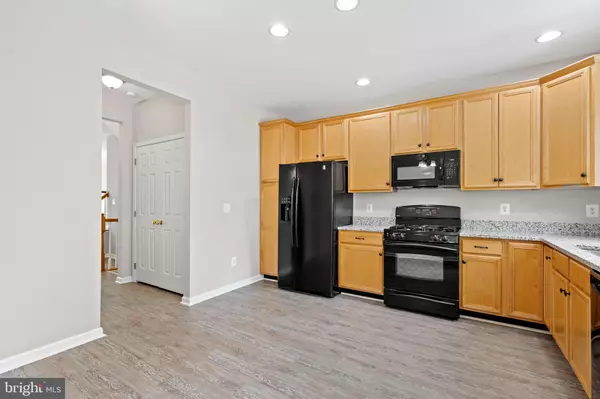20435 SCIOTO TER Ashburn, VA 20147
2 Beds
4 Baths
1,734 SqFt
UPDATED:
Key Details
Property Type Townhouse
Sub Type Interior Row/Townhouse
Listing Status Active
Purchase Type For Sale
Square Footage 1,734 sqft
Price per Sqft $321
Subdivision Belmont Land Bay
MLS Listing ID VALO2102642
Style Other
Bedrooms 2
Full Baths 3
Half Baths 1
HOA Fees $17/mo
HOA Y/N Y
Abv Grd Liv Area 1,734
Year Built 2004
Annual Tax Amount $4,420
Tax Year 2025
Lot Size 1,742 Sqft
Acres 0.04
Property Sub-Type Interior Row/Townhouse
Source BRIGHT
Property Description
Enjoy year-round comfort with a Brand-New Carrier HVAC System ( installed in August 2025 )***This Top-Tier System comes with a 10-year parts warranty and 2-year service maintenance (great investment for years to come) ***
Inside, you'll find bathrooms (Remodeled less than 3 years ago), adding modern comfort and style. (All updates over $19,000 +)***Both bedrooms feature Vaulted Ceilings and Private en-suite baths—the primary suite includes a walk-in closet, second bedroom has generous closet space.
The gourmet kitchen boasts 42" maple cabinets with pull-out shelves and granite countertops, opening to a private deck—perfect for morning coffee or enjoying colorful fall foliage with unobstructed wooded views!! The finished walk-out lower level includes a spacious rec room, a full bath, and access to a fully fenced backyard with tranquil wooded surroundings!!
Enjoy Belmont Country Club Amenities with : Multiple swimming pools, Fitness centers, Tennis courts, Playgrounds, Clubhouse with dining , Optional golf memberships.
Prime Location – Minutes to: Whole Foods, Wegmans, One Loudoun, Leesburg Town Center & Outlet Mall, Metro station & W&OD Trail, Easy access to Route 7 & Claiborne Parkway.
HOA includes High-Speed Internet and Cable.
Location
State VA
County Loudoun
Zoning PDH4
Rooms
Other Rooms Living Room, Dining Room, Bedroom 2, Kitchen, Family Room, Foyer, Breakfast Room, Bedroom 1, Laundry, Utility Room, Bathroom 1, Bathroom 2, Full Bath, Half Bath
Basement Walkout Level, Windows, Daylight, Full, Garage Access, Space For Rooms, Fully Finished
Interior
Hot Water Natural Gas
Heating Forced Air
Cooling Central A/C
Fireplace N
Heat Source Natural Gas
Exterior
Parking Features Garage - Front Entry
Garage Spaces 2.0
Amenities Available Common Grounds, Community Center, Pool - Outdoor, Recreational Center, Golf Course Membership Available
Water Access N
Accessibility Other
Attached Garage 1
Total Parking Spaces 2
Garage Y
Building
Story 3
Foundation Concrete Perimeter, Slab
Sewer Public Septic
Water Public
Architectural Style Other
Level or Stories 3
Additional Building Above Grade, Below Grade
New Construction N
Schools
Elementary Schools Newton-Lee
Middle Schools Trailside
High Schools Stone Bridge
School District Loudoun County Public Schools
Others
Pets Allowed Y
HOA Fee Include High Speed Internet,Cable TV,Pool(s),Recreation Facility,Road Maintenance
Senior Community No
Tax ID 116404268000
Ownership Fee Simple
SqFt Source Assessor
Special Listing Condition Standard
Pets Allowed Case by Case Basis






