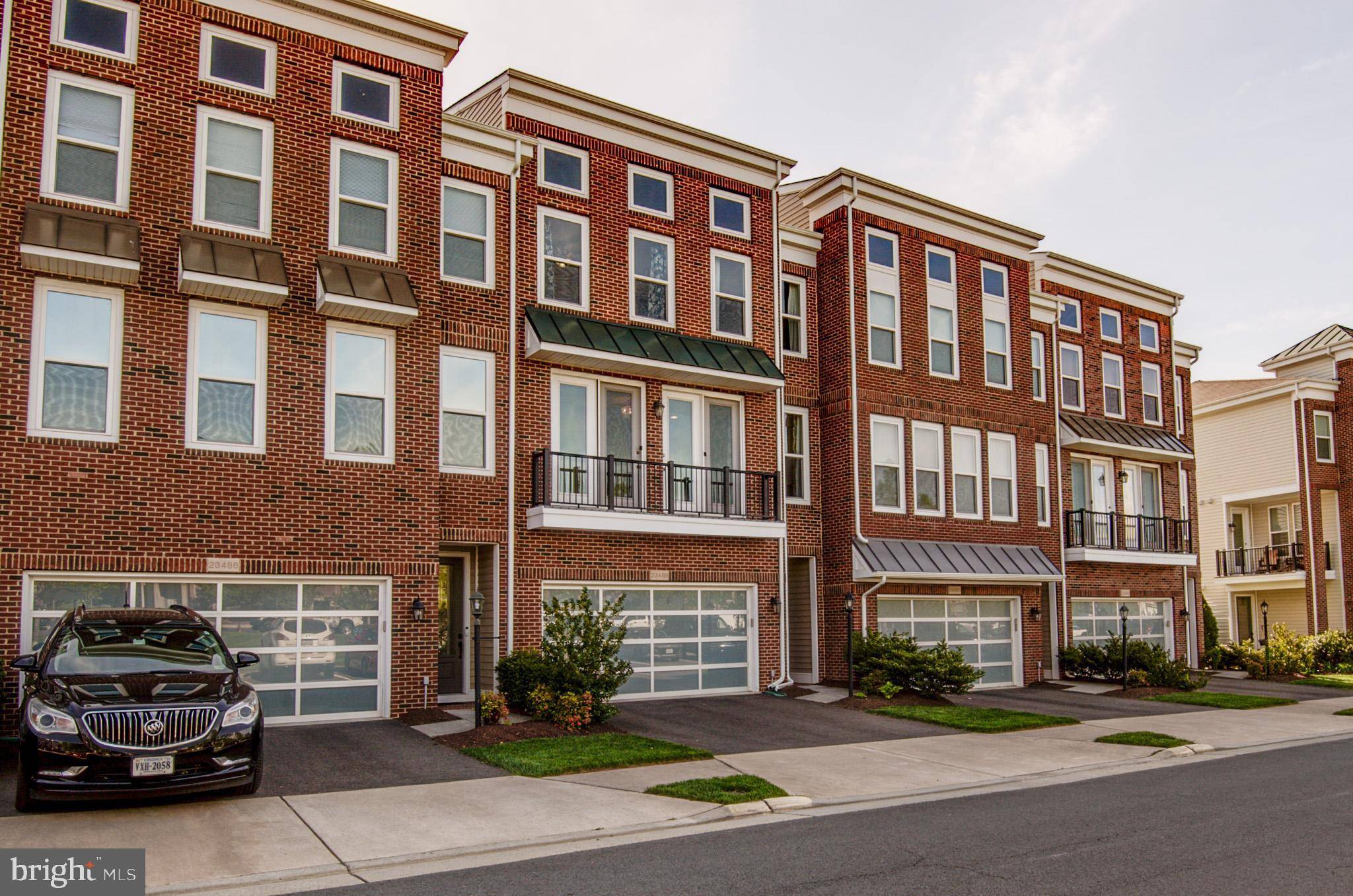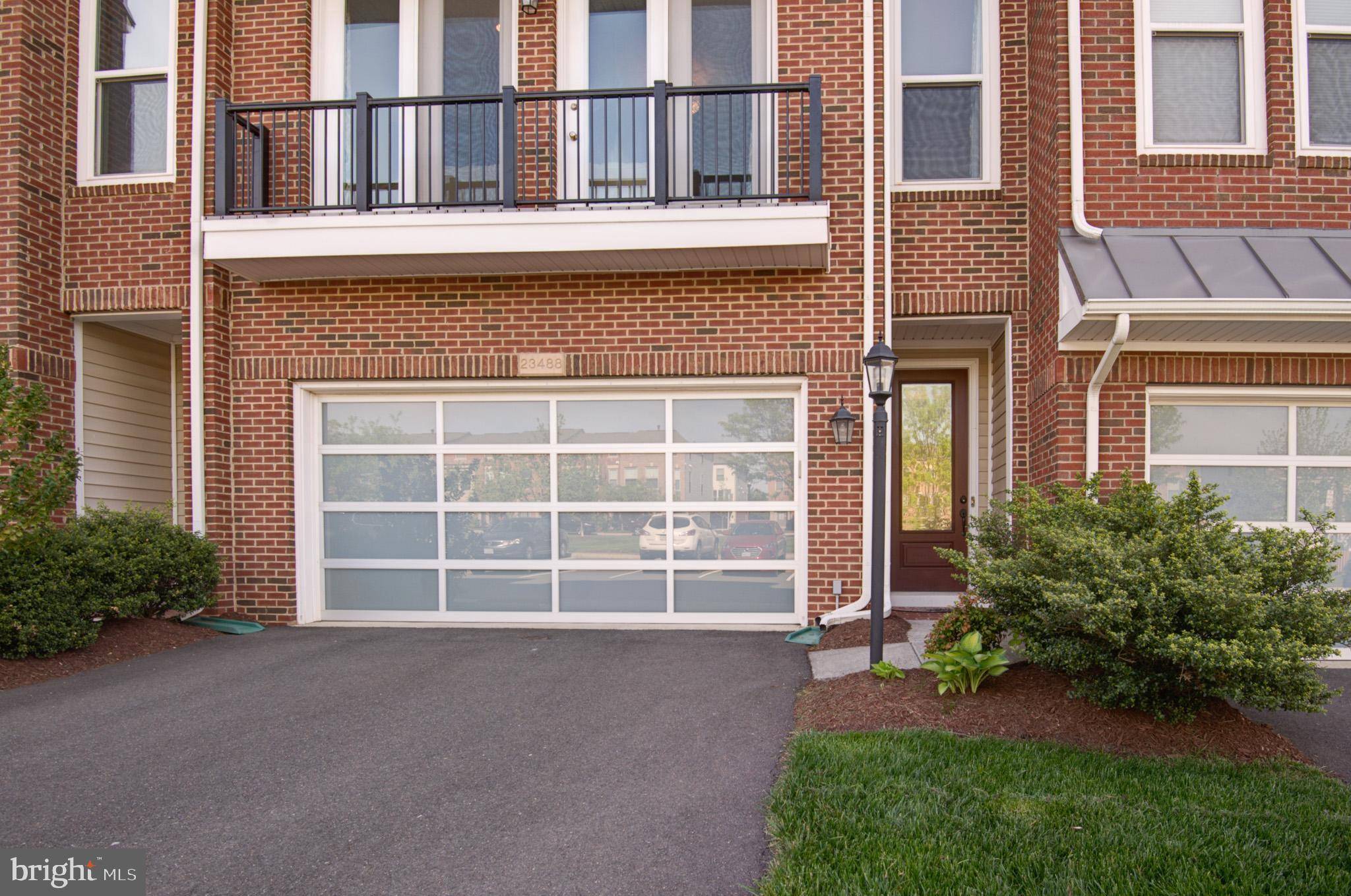23488 HILLGATE TER Brambleton, VA 20148
3 Beds
4 Baths
3,206 SqFt
UPDATED:
Key Details
Property Type Townhouse
Sub Type Interior Row/Townhouse
Listing Status Active
Purchase Type For Rent
Square Footage 3,206 sqft
Subdivision Brambleton Town Ctr Resi
MLS Listing ID VALO2101646
Style Contemporary
Bedrooms 3
Full Baths 3
Half Baths 1
HOA Y/N Y
Abv Grd Liv Area 3,206
Year Built 2015
Lot Size 2,614 Sqft
Acres 0.06
Property Sub-Type Interior Row/Townhouse
Source BRIGHT
Property Description
Rent Requirements:
1) Single applicant income is 3 times rent, and not combined income of the applicants'
2) Each applicant credit scores are 680+
3) Good rental verification
Location
State VA
County Loudoun
Zoning R
Rooms
Other Rooms Dining Room, Primary Bedroom, Bedroom 2, Bedroom 3, Kitchen, Family Room, Foyer, Great Room, Laundry, Recreation Room, Bathroom 2, Bathroom 3, Primary Bathroom, Half Bath
Basement Fully Finished, Garage Access, Walkout Level
Interior
Interior Features Primary Bath(s), Upgraded Countertops, Wood Floors, Recessed Lighting, Bathroom - Soaking Tub, Bathroom - Tub Shower, Walk-in Closet(s), Window Treatments, Carpet, Family Room Off Kitchen, Formal/Separate Dining Room, Kitchen - Island, Pantry
Hot Water Natural Gas
Heating Forced Air
Cooling Central A/C
Flooring Hardwood, Ceramic Tile, Carpet
Equipment Dishwasher, Disposal, Exhaust Fan, Icemaker, Refrigerator, Water Dispenser, Range Hood, Built-In Microwave, Washer, Dryer, Oven - Wall, Stove
Fireplace N
Window Features Screens
Appliance Dishwasher, Disposal, Exhaust Fan, Icemaker, Refrigerator, Water Dispenser, Range Hood, Built-In Microwave, Washer, Dryer, Oven - Wall, Stove
Heat Source Natural Gas
Laundry Upper Floor
Exterior
Parking Features Garage - Front Entry
Garage Spaces 4.0
Amenities Available Common Grounds, Club House, Pool - Outdoor, Swimming Pool, Tot Lots/Playground
Water Access N
Accessibility None
Attached Garage 2
Total Parking Spaces 4
Garage Y
Building
Story 3
Foundation Concrete Perimeter
Sewer Public Sewer
Water Public
Architectural Style Contemporary
Level or Stories 3
Additional Building Above Grade, Below Grade
Structure Type 9'+ Ceilings
New Construction N
Schools
School District Loudoun County Public Schools
Others
Pets Allowed Y
HOA Fee Include Common Area Maintenance,Trash,Snow Removal
Senior Community No
Tax ID 201297680000
Ownership Other
SqFt Source Assessor
Miscellaneous HOA/Condo Fee,Taxes,Trash Removal
Pets Allowed Case by Case Basis






