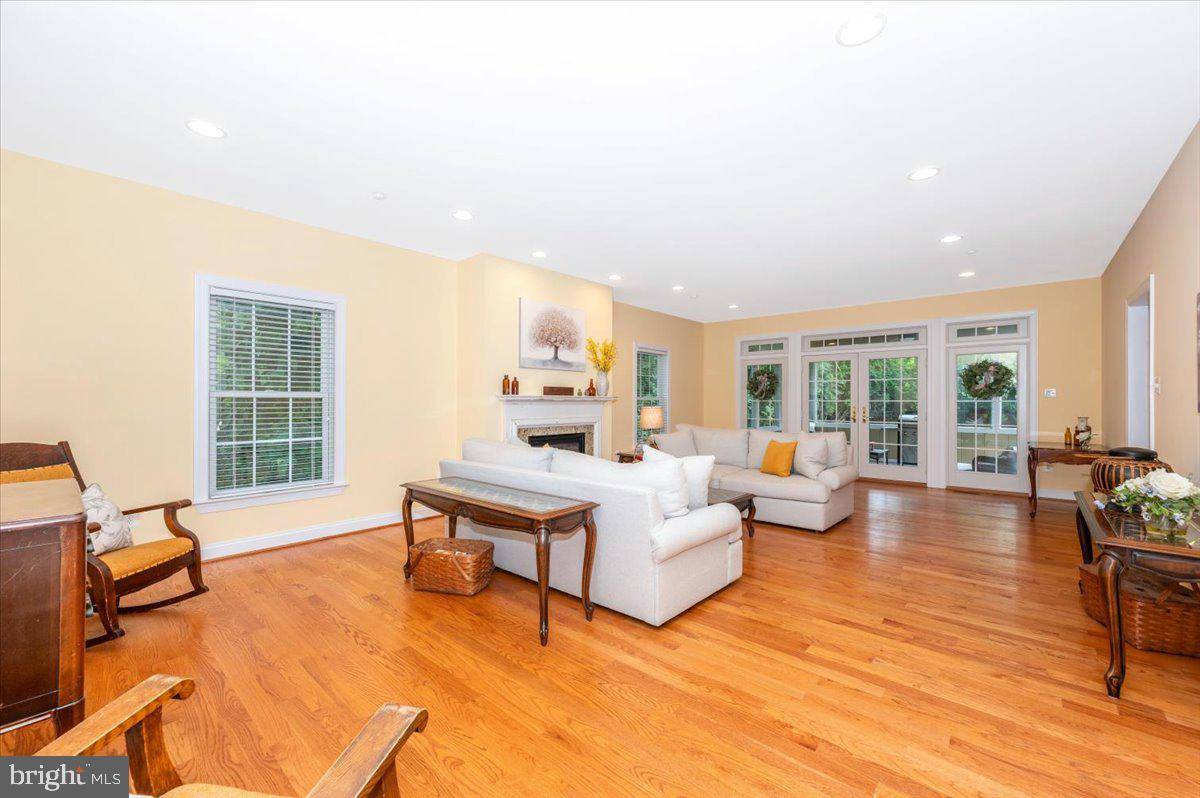14239 SENECA RD Darnestown, MD 20874
5 Beds
7 Baths
4,640 SqFt
OPEN HOUSE
Sat Jul 19, 2:30pm - 4:30pm
UPDATED:
Key Details
Property Type Single Family Home
Sub Type Detached
Listing Status Active
Purchase Type For Sale
Square Footage 4,640 sqft
Price per Sqft $311
Subdivision Spring Meadows
MLS Listing ID MDMC2191254
Style Colonial
Bedrooms 5
Full Baths 6
Half Baths 1
HOA Y/N N
Abv Grd Liv Area 4,640
Year Built 2007
Annual Tax Amount $13,133
Tax Year 2025
Lot Size 2.170 Acres
Acres 2.17
Property Sub-Type Detached
Source BRIGHT
Property Description
Experience the perfect blend of elegance and functionality with this stunning custom-built home set on over 2 acres, including an additional 1-acre vacant lot at 14235 Seneca Road.
Step inside to over 4,600 square feet (not including the lower level) of refined living space. The main-level primary suite is a personal retreat, featuring a spa-like ensuite with a double-head shower, a jetted soaking tub, and two walk-in closets with custom shelving. The gourmet kitchen is designed for entertaining, offering premium appliances, an oversized island, custom cabinetry and the spacious great room with a gas fireplace - all with beautifully stained hardwood floors. Flexible spaces include a bright breakfast area perfect for enjoying the serene setting, a formal dining room, a 17' x 17' screened porch—perfect for unwinding.
The second level, accessible by the front and rear staircases, have four generously sized bedrooms each with its own ensuite bath to ensure comfort and privacy. The upper-level family room, complete with a wet bar and second gas fireplace, creates an inviting space for movie nights or family gatherings.
The expansive lower level, with a finished bathroom and private walk-up outside entrance, offers endless possibilities for customization, whether you envision a gym, theater, or extra bedrooms.
Outside, the oversized 3-car garage, barn, and abundant open land make this property ideal for your hobbies, animals, or equipment. Thoughtful design touches such as 9' ceilings on all three levels, hardwood floors, main level and upper level laundry rooms, a generator, and a central vacuum system enhance daily living.
With no HOA restrictions, this property is a dream for animal lovers, gardeners, business owners or anyone seeking a rural haven.
Conveniently located near top-rated schools, shopping, dining, and major commuting routes, this property offers the rare combination of rural freedom and modern convenience - 15 minutes to Potomac, Gaithersburg and Germantown.
Don't miss this unique opportunity—schedule your private tour today!
Location
State MD
County Montgomery
Zoning RC
Rooms
Other Rooms Family Room
Basement Full, Walkout Stairs, Windows
Main Level Bedrooms 1
Interior
Interior Features Additional Stairway, Bar, Bathroom - Jetted Tub, Breakfast Area, Ceiling Fan(s), Central Vacuum, Crown Moldings, Double/Dual Staircase, Entry Level Bedroom, Floor Plan - Traditional, Formal/Separate Dining Room, Kitchen - Gourmet, Primary Bath(s), Recessed Lighting, Skylight(s), Sprinkler System, Upgraded Countertops, Walk-in Closet(s), Water Treat System, Wet/Dry Bar, Window Treatments, Wood Floors
Hot Water Natural Gas, Tankless
Heating Forced Air
Cooling Central A/C
Flooring Ceramic Tile, Hardwood
Fireplaces Number 2
Fireplaces Type Gas/Propane
Equipment Built-In Microwave, Central Vacuum, Cooktop, Dishwasher, Disposal, Oven - Double, Range Hood, Refrigerator, Stainless Steel Appliances, Washer, Dryer
Furnishings No
Fireplace Y
Window Features Skylights
Appliance Built-In Microwave, Central Vacuum, Cooktop, Dishwasher, Disposal, Oven - Double, Range Hood, Refrigerator, Stainless Steel Appliances, Washer, Dryer
Heat Source Natural Gas
Laundry Upper Floor, Main Floor
Exterior
Exterior Feature Porch(es), Screened
Parking Features Garage - Side Entry, Garage Door Opener, Oversized
Garage Spaces 9.0
Water Access N
View Street, Trees/Woods
Roof Type Shingle
Accessibility Other
Porch Porch(es), Screened
Attached Garage 3
Total Parking Spaces 9
Garage Y
Building
Story 3
Foundation Other
Sewer Private Septic Tank
Water Well
Architectural Style Colonial
Level or Stories 3
Additional Building Above Grade, Below Grade
Structure Type Dry Wall,9'+ Ceilings
New Construction N
Schools
Elementary Schools Darnestown
Middle Schools Lakelands Park
High Schools Northwest
School District Montgomery County Public Schools
Others
Senior Community No
Tax ID 160603119264
Ownership Fee Simple
SqFt Source Estimated
Security Features Carbon Monoxide Detector(s),Smoke Detector,Sprinkler System - Indoor
Horse Property Y
Special Listing Condition Standard
Virtual Tour https://listings.housefli.com/sites/beqoqqb/unbranded






