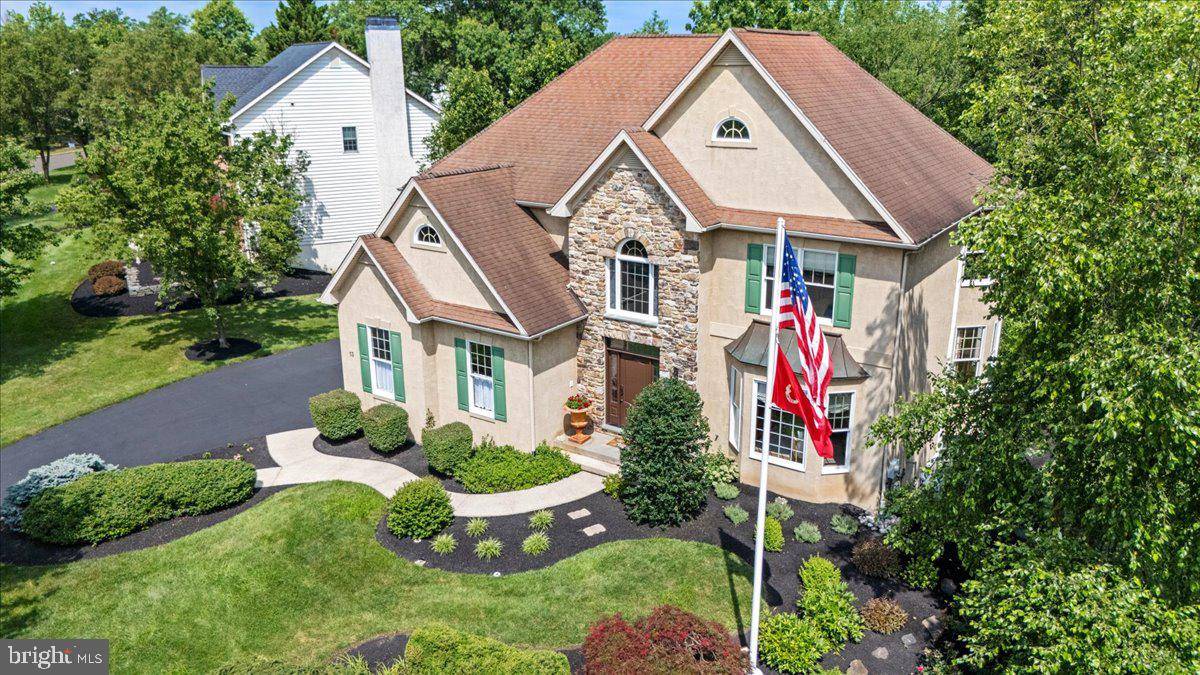13 CEDAR CREST CT Doylestown, PA 18901
4 Beds
3 Baths
3,311 SqFt
OPEN HOUSE
Sat Jul 19, 1:00pm - 3:00pm
UPDATED:
Key Details
Property Type Single Family Home
Sub Type Detached
Listing Status Coming Soon
Purchase Type For Sale
Square Footage 3,311 sqft
Price per Sqft $279
Subdivision Cedar Crest Farms
MLS Listing ID PABU2100570
Style Colonial
Bedrooms 4
Full Baths 2
Half Baths 1
HOA Y/N N
Abv Grd Liv Area 3,311
Year Built 1999
Available Date 2025-07-19
Annual Tax Amount $11,745
Tax Year 2025
Lot Size 0.460 Acres
Acres 0.46
Lot Dimensions 0.00 x 0.00
Property Sub-Type Detached
Source BRIGHT
Property Description
Welcome to 13 Cedar Crest Court, Doylestown – A Perfect Blend of Comfort, Style, and Location! Nestled on just under a half-acre, this beautifully maintained four-bedroom, two-and-a-half-bath home offers the perfect combination of elegance and functionality in Cedar Crest Farms.
Step inside the impressive two-story foyer and be greeted by hardwood floors that flow throughout the main level. The open floor plan seamlessly connects the spacious living and dining areas to the bright kitchen with stainless steel appliances and a breakfast area, which opens into a Florida sunroom and custom deck with glass railings and built-in Blaze stainless steel five burner in-line gas grill. The dramatic two-story family room features a cozy gas fireplace and oversized windows that fill the space with natural light. A convenient first-floor laundry room and powder room round out this floor.
Upstairs, the spacious primary suite includes a sitting room/dressing area and a beautifully renovated en-suite bath complete with custom vanity with trough sink, curb-less walk-in shower and luxurious freestanding soaking tub wet room, along with separate water closet. An updated hall bath serves three additional generously-sized bedrooms, offering comfort and style for family and guests alike.
The walkout basement expands your living space with a dedicated exercise room, built-in cabinetry for storage or workspace, and endless possibilities for recreation or hobbies.
Don't miss this opportunity to live in a thoughtfully updated home in one of Doylestown's most sought-after locations! All this and Central Bucks Schools - Welcome Home!
Location
State PA
County Bucks
Area Doylestown Twp (10109)
Zoning R1
Rooms
Other Rooms Living Room, Dining Room, Primary Bedroom, Bedroom 2, Bedroom 3, Bedroom 4, Kitchen, Family Room, Foyer, Breakfast Room, Sun/Florida Room, Exercise Room, Great Room, Laundry, Utility Room, Primary Bathroom
Basement Full, Fully Finished, Heated, Walkout Level, Windows, Workshop
Interior
Interior Features Bathroom - Walk-In Shower, Attic, Bathroom - Tub Shower, Built-Ins, Carpet, Ceiling Fan(s), Crown Moldings, Dining Area, Family Room Off Kitchen, Floor Plan - Open, Kitchen - Eat-In, Kitchen - Gourmet, Pantry, Recessed Lighting, Walk-in Closet(s), Wood Floors
Hot Water Natural Gas
Heating Forced Air
Cooling Central A/C
Flooring Hardwood, Concrete, Carpet
Fireplaces Number 1
Fireplaces Type Fireplace - Glass Doors, Gas/Propane, Mantel(s)
Inclusions Washer, Dryer, Fridge, TV's in master bedroom and playroom and Grill on Deck all in "AS is Condition with no monetary value
Equipment Built-In Microwave, Dishwasher, Disposal, Microwave, Oven/Range - Gas, Stainless Steel Appliances
Fireplace Y
Appliance Built-In Microwave, Dishwasher, Disposal, Microwave, Oven/Range - Gas, Stainless Steel Appliances
Heat Source Natural Gas
Laundry Main Floor
Exterior
Exterior Feature Deck(s)
Parking Features Garage - Side Entry
Garage Spaces 6.0
Water Access N
Roof Type Architectural Shingle
Accessibility 2+ Access Exits
Porch Deck(s)
Attached Garage 2
Total Parking Spaces 6
Garage Y
Building
Story 2
Foundation Concrete Perimeter
Sewer Public Sewer
Water Public
Architectural Style Colonial
Level or Stories 2
Additional Building Above Grade, Below Grade
Structure Type 9'+ Ceilings
New Construction N
Schools
School District Central Bucks
Others
Senior Community No
Tax ID 09-069-007
Ownership Fee Simple
SqFt Source Estimated
Special Listing Condition Standard






