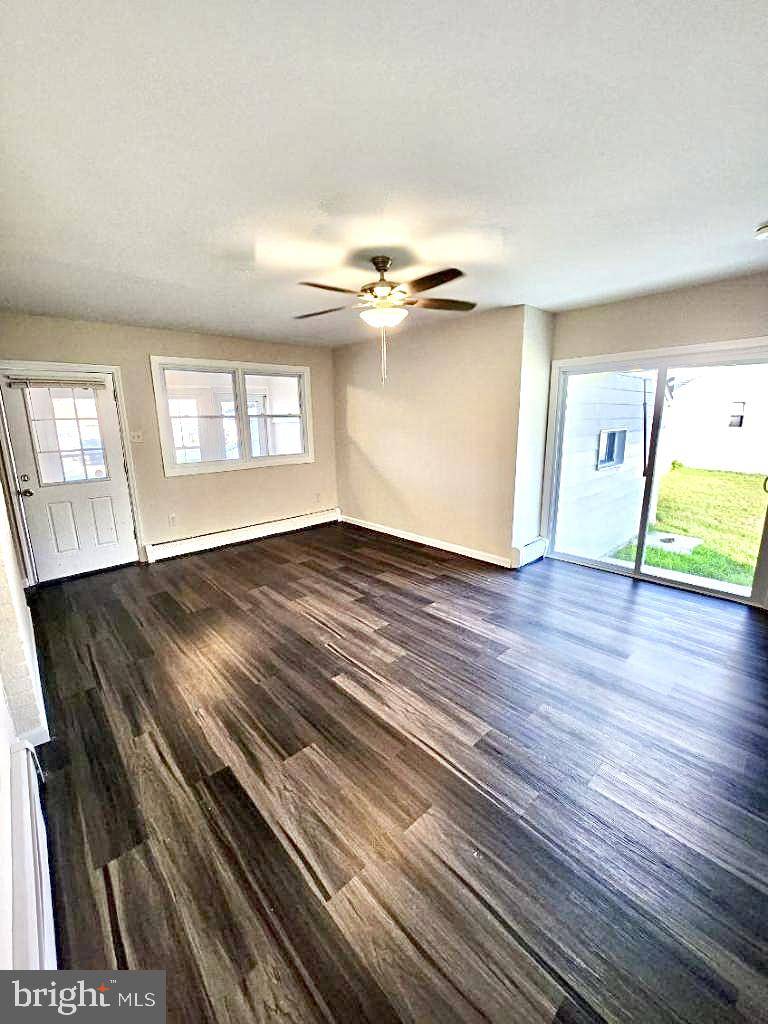304 W EVESHAM RD #A Glendora, NJ 08029
1 Bed
1 Bath
2,288 SqFt
UPDATED:
Key Details
Property Type Single Family Home, Condo
Sub Type Unit/Flat/Apartment
Listing Status Active
Purchase Type For Rent
Square Footage 2,288 sqft
Subdivision None Available
MLS Listing ID NJCD2097518
Style Traditional
Bedrooms 1
Full Baths 1
Abv Grd Liv Area 2,288
Year Built 1920
Lot Size 0.402 Acres
Acres 0.4
Lot Dimensions 100.00 x 175.00
Property Sub-Type Unit/Flat/Apartment
Source BRIGHT
Property Description
Location
State NJ
County Camden
Area Gloucester Twp (20415)
Zoning RESIDENTIAL
Rooms
Main Level Bedrooms 1
Interior
Hot Water Electric
Heating Baseboard - Electric
Cooling Central A/C
Fireplace N
Heat Source Natural Gas
Exterior
Water Access N
Accessibility None
Garage N
Building
Story 1
Unit Features Garden 1 - 4 Floors
Sewer Public Sewer
Water Public
Architectural Style Traditional
Level or Stories 1
Additional Building Above Grade, Below Grade
New Construction N
Schools
School District Black Horse Pike Regional Schools
Others
Pets Allowed N
Senior Community No
Tax ID 15-00603-00004
Ownership Other
SqFt Source Assessor






