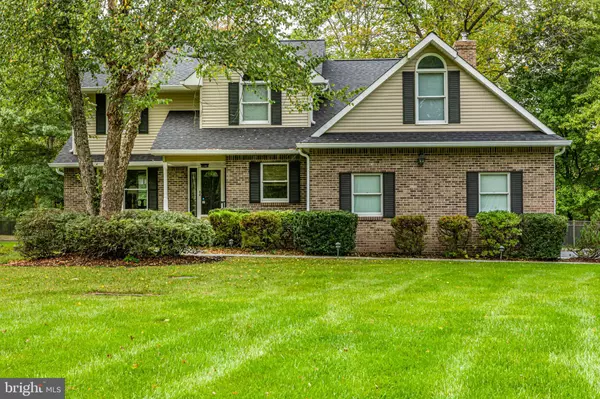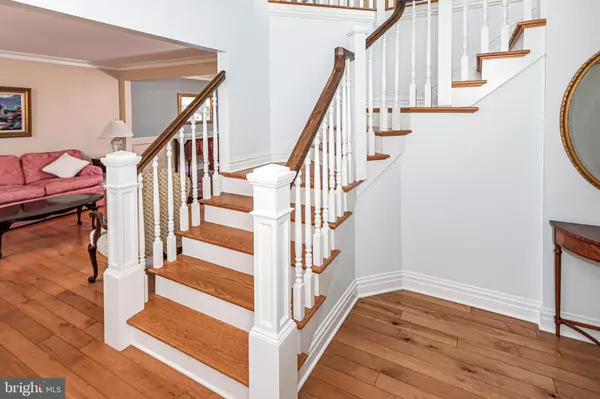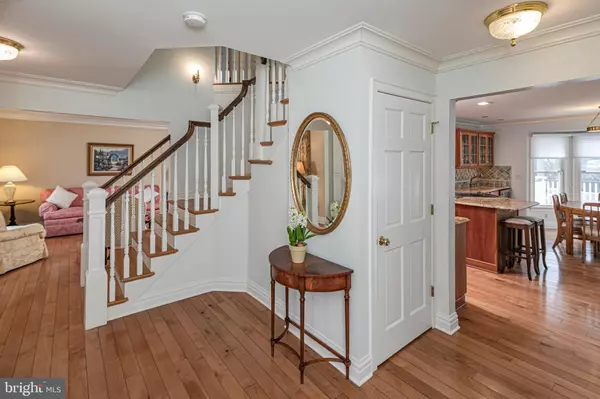6 NELSON RIDGE RD Princeton, NJ 08540
4 Beds
3 Baths
1.46 Acres Lot
UPDATED:
02/27/2025 08:31 PM
Key Details
Property Type Single Family Home
Sub Type Detached
Listing Status Active
Purchase Type For Sale
Subdivision None Available
MLS Listing ID NJME2053524
Style Traditional
Bedrooms 4
Full Baths 2
Half Baths 1
HOA Y/N N
Originating Board BRIGHT
Year Built 1995
Annual Tax Amount $20,264
Tax Year 2024
Lot Size 1.460 Acres
Acres 1.46
Lot Dimensions 0.00 x 0.00
Property Sub-Type Detached
Property Description
address, this impeccably maintained home is a seamless blend of style and function and is
completely move-in ready. Light-filled interiors channel the refined taste of a custom-built home,
offering inviting spaces for both everyday living and effortless entertaining. The spacious kitchen
boasts all the modern bells and whistles, flowing naturally into a warm and welcoming family
room where a fireplace, framed by built-in shelving, sets the scene for a cozy winter evening. A
dedicated home office provides a quiet retreat for work or study, while the generously sized
laundry room offers direct access to the garage for ultimate convenience. The living and dining
rooms, open to one another, are bathed in natural light, enhancing their elegant yet
approachable appeal. Maple flooring is a real stand-out throughout the floor plan. Upstairs, the
primary suite has a soothing en suite bath and a large, additional room ideal as a second office,
home gym, or a private place to kick back and relax. Storage won't be an issue with four closets
plus a walk-in closet off the bathroom. Three additional bedrooms share a well-appointed hall
bath. Beyond the interior, the large fenced lot is primed for outdoor enjoyment, complete with a
deck. Thoughtful upgrades, including a 2023 roof, multi-zone heating and cooling, and an
irrigation system to keep the lawn lush, add to the home's lasting appeal. With Princeton just
minutes away, this home offers the best of suburban serenity with easy access to a vibrant
town-and-gown lifestyle.
Location
State NJ
County Mercer
Area Hopewell Twp (21106)
Zoning R150
Rooms
Basement Unfinished
Main Level Bedrooms 4
Interior
Interior Features Bathroom - Walk-In Shower, Breakfast Area, Family Room Off Kitchen, Primary Bath(s), Skylight(s), Sprinkler System, Walk-in Closet(s)
Hot Water Oil
Heating Other
Cooling Central A/C
Fireplaces Number 1
Inclusions All appliances as Exist
Fireplace Y
Heat Source Oil
Exterior
Exterior Feature Deck(s)
Parking Features Garage - Side Entry, Garage Door Opener, Inside Access
Garage Spaces 2.0
Water Access N
Accessibility None
Porch Deck(s)
Attached Garage 2
Total Parking Spaces 2
Garage Y
Building
Story 2
Foundation Block
Sewer On Site Septic
Water Well
Architectural Style Traditional
Level or Stories 2
Additional Building Above Grade, Below Grade
New Construction N
Schools
Elementary Schools Hopewell E.S.
Middle Schools Timberlane M.S.
High Schools Hv Central
School District Hopewell Valley Regional Schools
Others
Senior Community No
Tax ID 06-00040 01-00006
Ownership Fee Simple
SqFt Source Assessor
Special Listing Condition Standard






