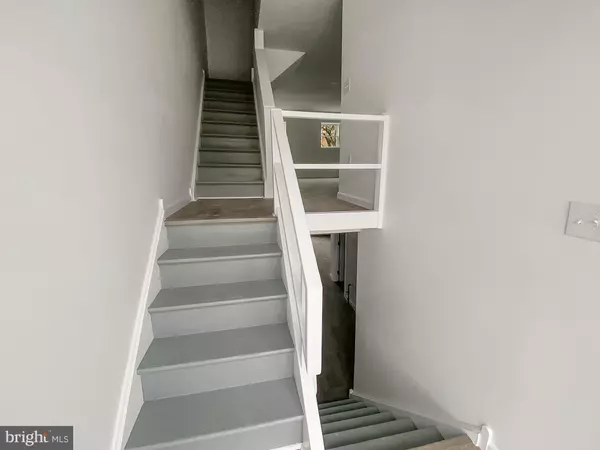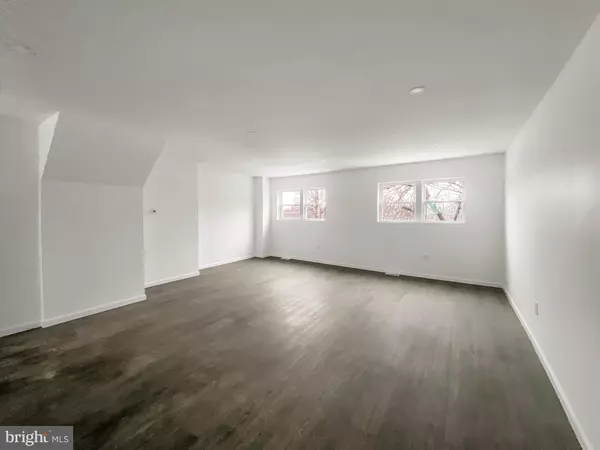1116 W JEFFERSON ST Philadelphia, PA 19122
4 Beds
2 Baths
1,440 SqFt
UPDATED:
02/27/2025 07:27 PM
Key Details
Property Type Townhouse
Sub Type Interior Row/Townhouse
Listing Status Active
Purchase Type For Sale
Square Footage 1,440 sqft
Price per Sqft $208
Subdivision Yorktown
MLS Listing ID PAPH2445378
Style Traditional
Bedrooms 4
Full Baths 1
Half Baths 1
HOA Y/N N
Abv Grd Liv Area 1,440
Originating Board BRIGHT
Year Built 1962
Annual Tax Amount $4,686
Tax Year 2024
Lot Size 1,800 Sqft
Acres 0.04
Lot Dimensions 20.00 x 90.00
Property Sub-Type Interior Row/Townhouse
Property Description
Welcome to this beautifully renovated 4-bedroom, 2-bathroom home in the desirable Yorktown section of the city! Completely updated in 2024, this stunning property boasts modern finishes throughout, including upgraded countertops, an open-concept living space, and a fully finished basement with a walkout to a rear gated yard—perfect for entertaining or relaxing. Enjoy the convenience of driveway and garage parking with direct interior access, making city living a breeze. Ideally located near a major university, Center City, and a variety of local eateries, shopping, and essential amenities, this home is also just steps from public transportation, regional rail lines, and all major highways. Whether you're a first-time homebuyer looking for the perfect place to call home or an investor seeking a prime rental opportunity, this property is a fantastic addition to any portfolio. Don't miss your chance to own this amazing home—schedule your showing today!
Location
State PA
County Philadelphia
Area 19122 (19122)
Zoning RSA5
Rooms
Basement Fully Finished
Interior
Interior Features Combination Kitchen/Dining, Floor Plan - Open, Kitchen - Island, Upgraded Countertops
Hot Water Electric
Heating Forced Air
Cooling Central A/C
Flooring Luxury Vinyl Plank
Furnishings No
Fireplace N
Heat Source Natural Gas
Laundry Basement, Hookup
Exterior
Parking Features Inside Access
Garage Spaces 2.0
Water Access N
Roof Type Flat
Accessibility None
Attached Garage 1
Total Parking Spaces 2
Garage Y
Building
Story 2
Foundation Concrete Perimeter
Sewer Public Sewer
Water Public
Architectural Style Traditional
Level or Stories 2
Additional Building Above Grade, Below Grade
New Construction N
Schools
School District Philadelphia City
Others
Senior Community No
Tax ID 201009600
Ownership Fee Simple
SqFt Source Assessor
Acceptable Financing Cash, Conventional, FHA, VA
Listing Terms Cash, Conventional, FHA, VA
Financing Cash,Conventional,FHA,VA
Special Listing Condition Standard






