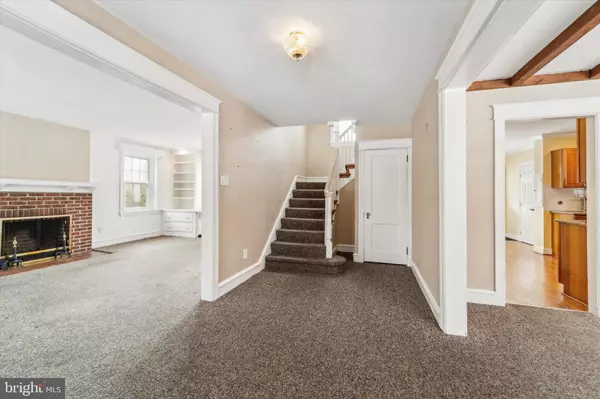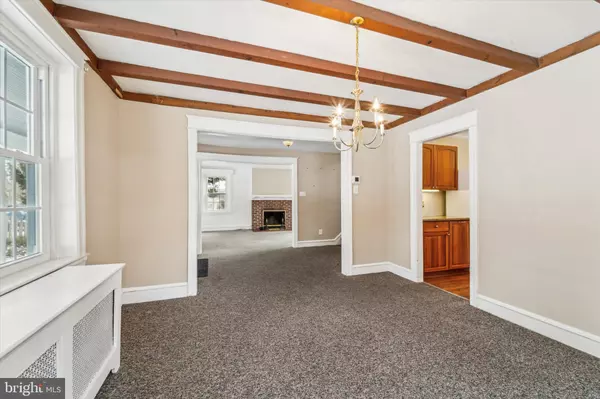GET MORE INFORMATION
$ 836,000
$ 775,000 7.9%
466 SAINT DAVIDS AVE Wayne, PA 19087
5 Beds
3 Baths
2,458 SqFt
UPDATED:
Key Details
Sold Price $836,000
Property Type Single Family Home
Sub Type Detached
Listing Status Sold
Purchase Type For Sale
Square Footage 2,458 sqft
Price per Sqft $340
Subdivision None Available
MLS Listing ID PADE2082890
Sold Date 02/28/25
Style Colonial
Bedrooms 5
Full Baths 2
Half Baths 1
HOA Y/N N
Abv Grd Liv Area 2,458
Originating Board BRIGHT
Year Built 1925
Annual Tax Amount $10,813
Tax Year 2023
Lot Size 0.330 Acres
Acres 0.33
Lot Dimensions 60.00 x 269.00
Property Sub-Type Detached
Property Description
Location
State PA
County Delaware
Area Radnor Twp (10436)
Zoning R
Rooms
Basement Full, Partially Finished
Interior
Hot Water Electric
Heating Hot Water, Baseboard - Electric, Radiant
Cooling Central A/C
Fireplaces Number 1
Fireplaces Type Brick, Wood
Fireplace Y
Heat Source Electric, Natural Gas
Laundry Upper Floor
Exterior
Parking Features Garage - Front Entry, Garage Door Opener
Garage Spaces 1.0
Water Access N
Roof Type Shingle,Pitched
Accessibility None
Total Parking Spaces 1
Garage Y
Building
Story 3
Foundation Slab
Sewer Public Sewer
Water Public
Architectural Style Colonial
Level or Stories 3
Additional Building Above Grade, Below Grade
New Construction N
Schools
Middle Schools Radnor
High Schools Radnor
School District Radnor Township
Others
Pets Allowed Y
Senior Community No
Tax ID 36-02-01404-00
Ownership Fee Simple
SqFt Source Assessor
Acceptable Financing Cash, Conventional, FHA, VA
Horse Property N
Listing Terms Cash, Conventional, FHA, VA
Financing Cash,Conventional,FHA,VA
Special Listing Condition Standard
Pets Allowed Cats OK, Dogs OK

Bought with Andrew C. McClatchy • Compass Pennsylvania, LLC





