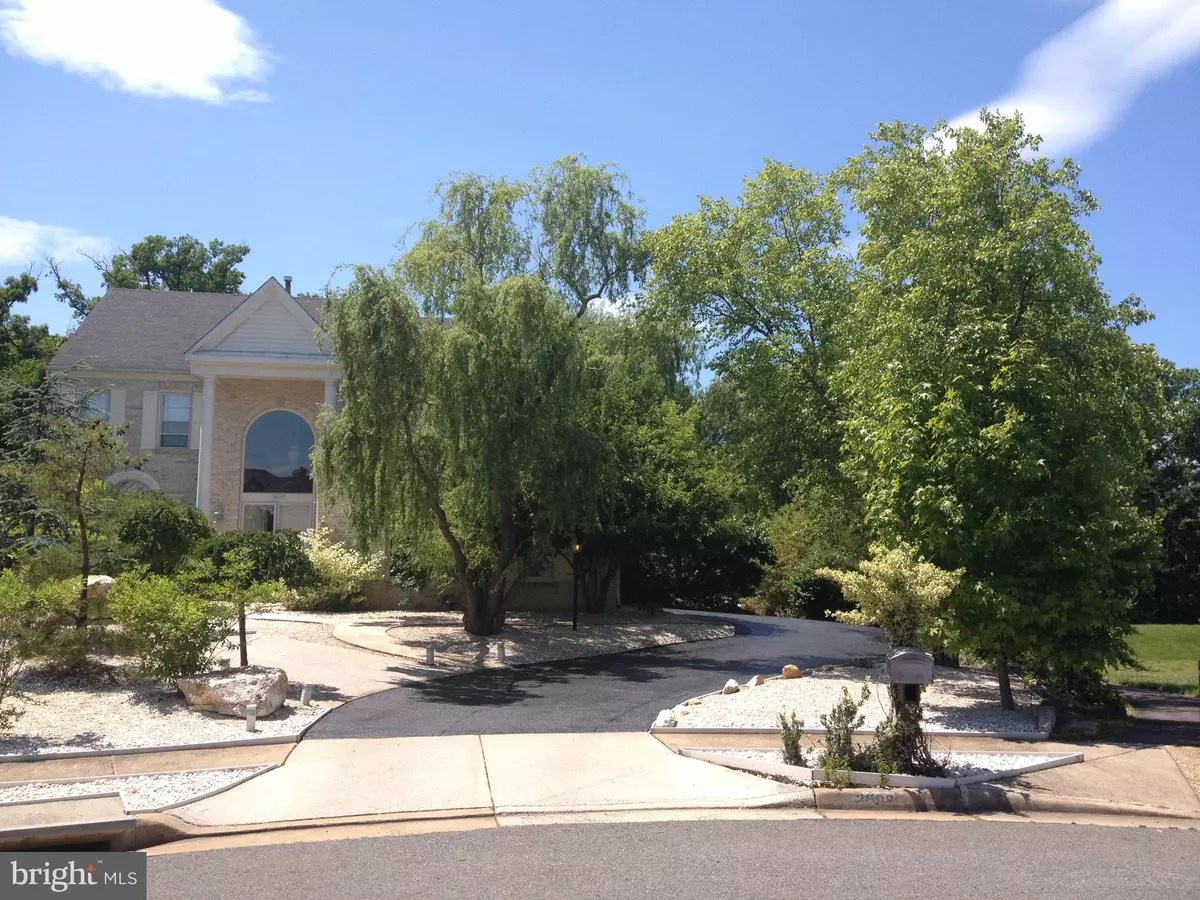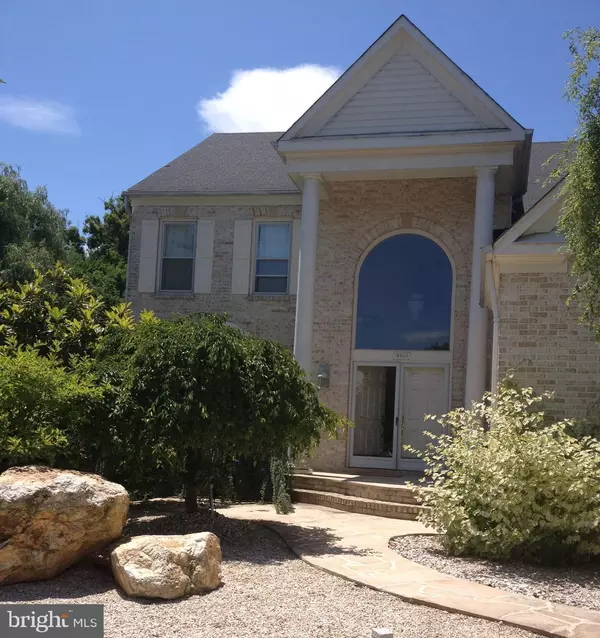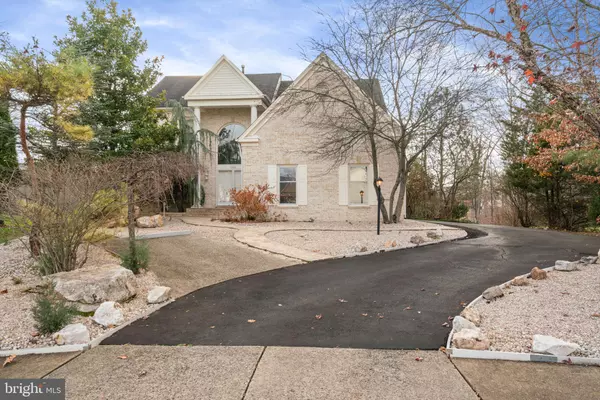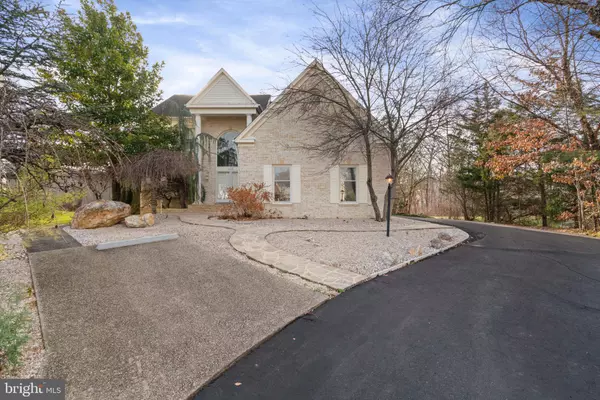13608 FERNBROOK CT Centreville, VA 20120
4 Beds
5 Baths
4,247 SqFt
UPDATED:
01/01/2025 12:05 AM
Key Details
Property Type Single Family Home
Sub Type Detached
Listing Status Active
Purchase Type For Sale
Square Footage 4,247 sqft
Price per Sqft $288
Subdivision Fox Meadow
MLS Listing ID VAFX2213710
Style Colonial
Bedrooms 4
Full Baths 3
Half Baths 2
HOA Fees $134/qua
HOA Y/N Y
Abv Grd Liv Area 3,527
Originating Board BRIGHT
Year Built 1996
Annual Tax Amount $11,794
Tax Year 2024
Lot Size 0.256 Acres
Acres 0.26
Property Description
As you enter through the elegant foyer, you are greeted by a grand Palladian window and an exquisite Italian stone light fixture, setting the tone for the entire home. Hardwood floors flow seamlessly throughout the main and upper levels, enhancing the sense of warmth and luxury. The open floor plan allows for an effortless connection between the living room, kitchen, and dining area, perfect for both gathering and entertaining. Abundant natural light floods every corner of the home, creating a bright and inviting atmosphere.
The spacious living room features a gas-converted brick fireplace, offering both comfort and convenience. Two sets of sliding doors lead to a large Trex deck, ideal for outdoor dining or relaxation, with steps leading down to the beautifully landscaped rear property. The outdoor space is a true haven, featuring white stone accents, weeping cherry trees, magnolias, climbing roses, and specialty plantings. Serene water features, including a concrete pond, and large rocks, enhance the tranquil ambiance. Meandering sidewalks, walking paths, and a designated pond maintenance area complete the scene, where functionality and beauty coexist.
Upstairs, the luxurious primary suite offers a private oasis. Enjoy a walk-in closet room, a private balcony/deck, and separate His & Her baths, providing a perfect retreat. Three additional generously sized bedrooms offer ample space for family or guests. The upper level also features a convenient laundry room and is equipped with a floor drain for added practicality.
The lower level of the home boasts a professional office suite, complete with a private side entrance and half bath—ideal for working from home or private client meetings. The two-car side-load garage offers plenty of space for parking and additional storage.
Location
State VA
County Fairfax
Zoning 302
Rooms
Other Rooms Dining Room, Primary Bedroom, Bedroom 3, Bedroom 4, Kitchen, Great Room, Laundry, Office, Storage Room, Bathroom 2, Primary Bathroom, Half Bath
Basement English, Daylight, Partial, Improved, Heated, Partially Finished, Outside Entrance, Interior Access, Walkout Level, Walkout Stairs
Interior
Interior Features Bathroom - Jetted Tub, Bathroom - Soaking Tub, Bathroom - Tub Shower, Bathroom - Walk-In Shower, Crown Moldings, Family Room Off Kitchen, Floor Plan - Open, Formal/Separate Dining Room, Kitchen - Gourmet, Primary Bath(s), Recessed Lighting, Store/Office, Walk-in Closet(s), Attic, Breakfast Area, Dining Area, Kitchen - Eat-In, Kitchen - Island, Pantry, Wood Floors
Hot Water Natural Gas
Cooling Central A/C
Flooring Solid Hardwood, Ceramic Tile
Fireplaces Number 1
Fireplaces Type Brick, Gas/Propane, Mantel(s), Wood
Equipment Cooktop, Disposal, Dishwasher, Dryer - Electric, Oven - Double, Refrigerator, Range Hood, Stainless Steel Appliances, Washer, Water Heater, Oven - Wall, Exhaust Fan, Commercial Range, Dryer, Extra Refrigerator/Freezer, Oven - Self Cleaning, Oven/Range - Electric
Fireplace Y
Window Features Palladian
Appliance Cooktop, Disposal, Dishwasher, Dryer - Electric, Oven - Double, Refrigerator, Range Hood, Stainless Steel Appliances, Washer, Water Heater, Oven - Wall, Exhaust Fan, Commercial Range, Dryer, Extra Refrigerator/Freezer, Oven - Self Cleaning, Oven/Range - Electric
Heat Source Natural Gas
Laundry Upper Floor, Has Laundry
Exterior
Exterior Feature Deck(s), Porch(es), Balcony
Parking Features Garage - Side Entry, Garage Door Opener
Garage Spaces 6.0
Utilities Available Natural Gas Available, Electric Available, Cable TV Available, Phone Available
Amenities Available Common Grounds, Jog/Walk Path
Water Access N
Roof Type Architectural Shingle
Accessibility Other
Porch Deck(s), Porch(es), Balcony
Attached Garage 2
Total Parking Spaces 6
Garage Y
Building
Lot Description Adjoins - Open Space, Backs - Open Common Area, Cleared, Cul-de-sac, Landscaping, Level, No Thru Street, Private, Secluded
Story 3
Foundation Permanent
Sewer Public Sewer
Water Public
Architectural Style Colonial
Level or Stories 3
Additional Building Above Grade, Below Grade
Structure Type 9'+ Ceilings,2 Story Ceilings
New Construction N
Schools
Elementary Schools Poplar Tree
Middle Schools Rocky Run
High Schools Chantilly
School District Fairfax County Public Schools
Others
HOA Fee Include Common Area Maintenance,Trash
Senior Community No
Tax ID 0551 17 0029
Ownership Fee Simple
SqFt Source Assessor
Special Listing Condition Standard






