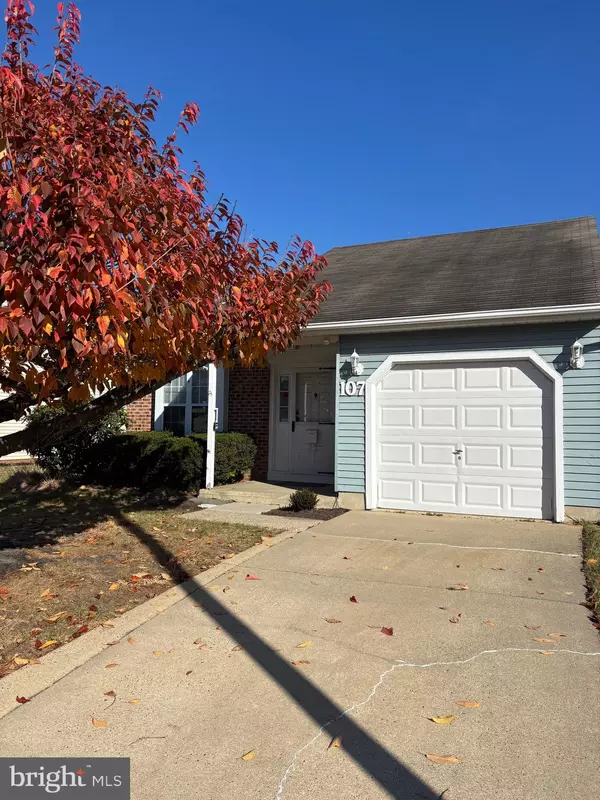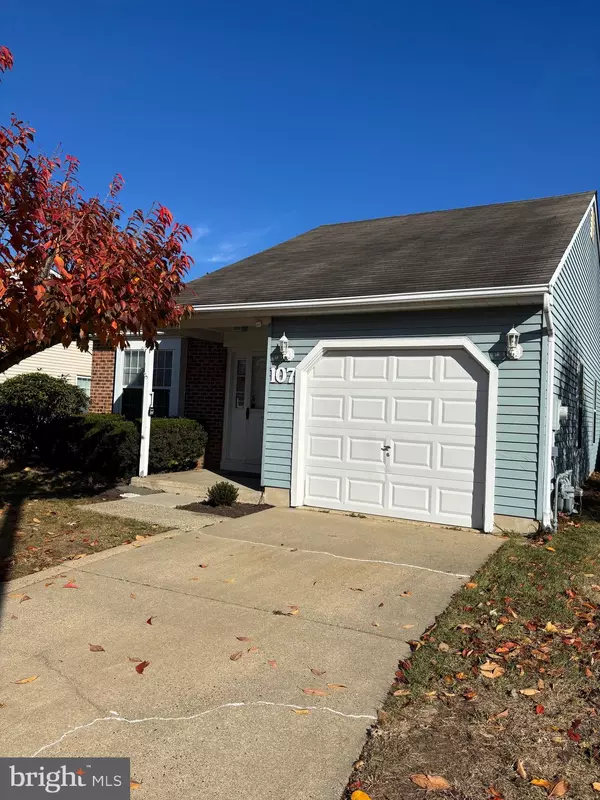
107 BASTIAN DR Mount Laurel, NJ 08054
2 Beds
2 Baths
1,380 SqFt
UPDATED:
11/27/2024 02:53 PM
Key Details
Property Type Single Family Home
Sub Type Detached
Listing Status Active
Purchase Type For Rent
Square Footage 1,380 sqft
Subdivision Holiday Village
MLS Listing ID NJBL2076922
Style Ranch/Rambler
Bedrooms 2
Full Baths 2
HOA Fees $72/mo
HOA Y/N Y
Abv Grd Liv Area 1,380
Originating Board BRIGHT
Year Built 1986
Lot Size 5,284 Sqft
Acres 0.12
Lot Dimensions 0.00 x 0.00
Property Description
As a tenant you will be able to enjoy the Clubhouse, pool and activities that Holiday Village offers.
Location
State NJ
County Burlington
Area Mount Laurel Twp (20324)
Zoning RES
Rooms
Other Rooms Living Room, Dining Room, Primary Bedroom, Kitchen, Bedroom 1, Sun/Florida Room
Main Level Bedrooms 2
Interior
Interior Features Primary Bath(s), Butlers Pantry, Sprinkler System, Bathroom - Stall Shower, Kitchen - Eat-In
Hot Water Natural Gas
Heating Forced Air
Cooling Central A/C
Flooring Fully Carpeted, Vinyl
Inclusions Washer, dryer, refrigerator
Equipment Dishwasher, Disposal, Refrigerator, Water Heater, Dryer, Built-In Range
Fireplace N
Window Features Bay/Bow
Appliance Dishwasher, Disposal, Refrigerator, Water Heater, Dryer, Built-In Range
Heat Source Natural Gas
Laundry Main Floor
Exterior
Exterior Feature Porch(es)
Parking Features Inside Access
Garage Spaces 1.0
Amenities Available Club House
Water Access N
Roof Type Pitched,Shingle
Accessibility Mobility Improvements
Porch Porch(es)
Attached Garage 1
Total Parking Spaces 1
Garage Y
Building
Lot Description Open
Story 1
Foundation Slab
Sewer Public Sewer
Water Public
Architectural Style Ranch/Rambler
Level or Stories 1
Additional Building Above Grade, Below Grade
New Construction N
Schools
School District Lenape Regional High
Others
Pets Allowed N
HOA Fee Include Common Area Maintenance,Lawn Maintenance,Snow Removal,Pool(s)
Senior Community Yes
Age Restriction 55
Tax ID 24-01508-00032
Ownership Other
SqFt Source Assessor
Miscellaneous HOA/Condo Fee,Lawn Service,Snow Removal
Security Features Security System







