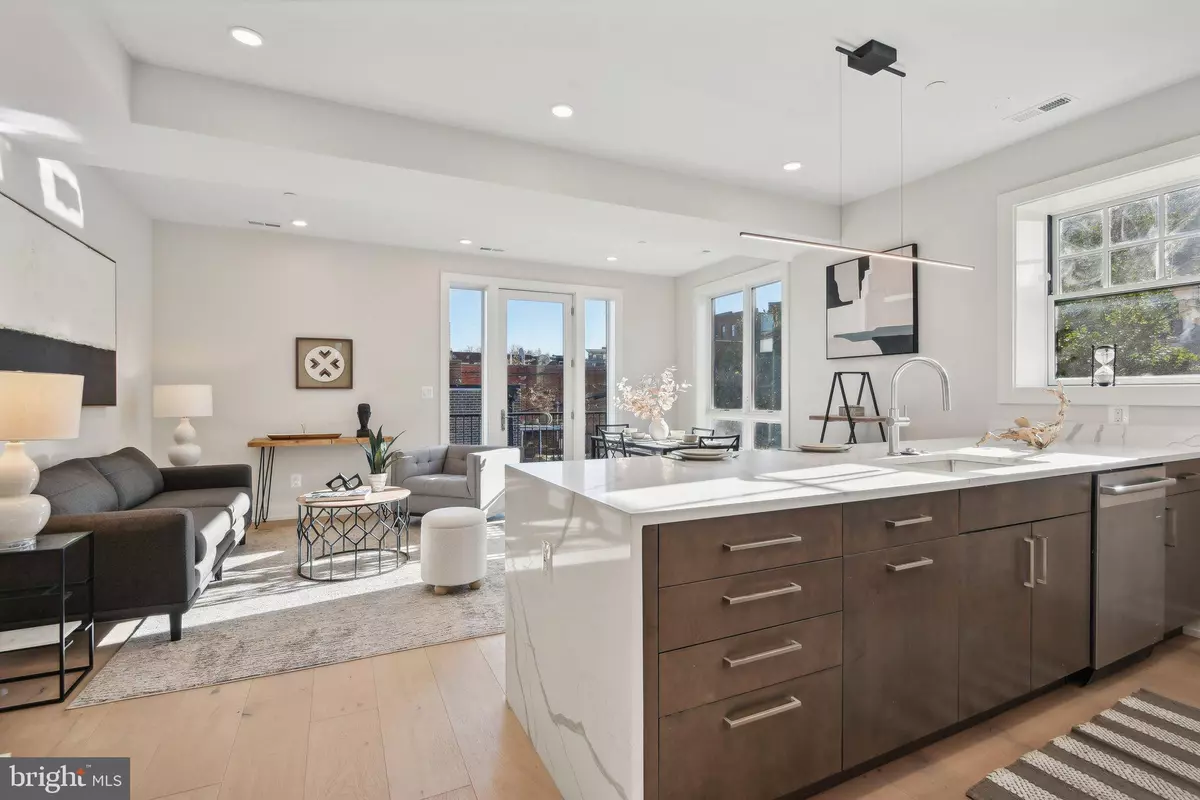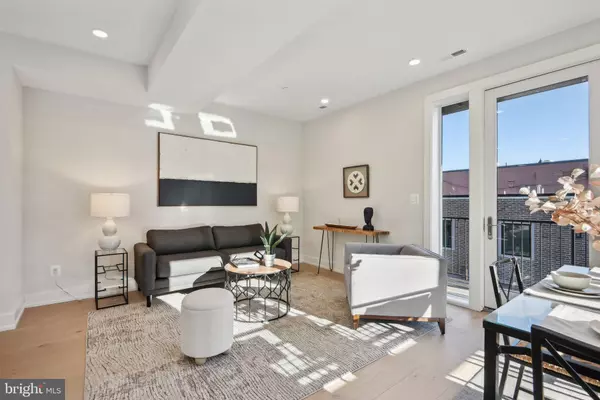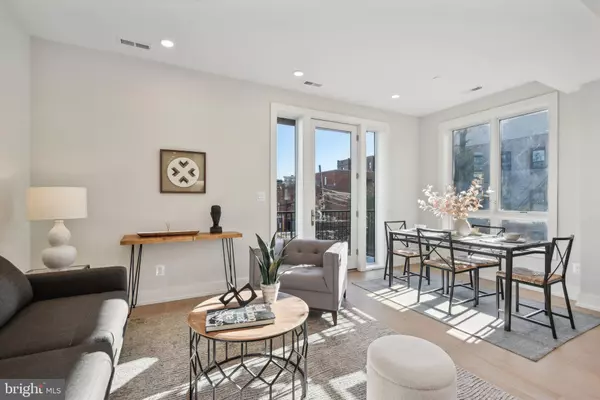
1748 LANIER PL NW #2 Washington, DC 20009
3 Beds
3 Baths
1,800 SqFt
OPEN HOUSE
Sun Nov 24, 1:00pm - 3:00pm
UPDATED:
11/22/2024 03:08 PM
Key Details
Property Type Condo
Sub Type Condo/Co-op
Listing Status Active
Purchase Type For Sale
Square Footage 1,800 sqft
Price per Sqft $716
Subdivision Adams Morgan
MLS Listing ID DCDC2168728
Style Federal
Bedrooms 3
Full Baths 3
Condo Fees $388/mo
HOA Y/N N
Abv Grd Liv Area 1,800
Originating Board BRIGHT
Year Built 1905
Tax Year 2023
Lot Dimensions 0.00 x 0.00
Property Description
Location
State DC
County Washington
Zoning R2
Rooms
Basement English
Main Level Bedrooms 3
Interior
Interior Features Combination Dining/Living, Combination Kitchen/Dining, Entry Level Bedroom, Family Room Off Kitchen, Floor Plan - Open, Kitchen - Gourmet, Kitchen - Island, Recessed Lighting, Sprinkler System, Walk-in Closet(s), Wood Floors
Hot Water Electric
Heating Heat Pump(s)
Cooling Central A/C
Equipment Dishwasher, Disposal, Dryer, Microwave, Oven/Range - Gas, Refrigerator, Washer
Fireplace N
Appliance Dishwasher, Disposal, Dryer, Microwave, Oven/Range - Gas, Refrigerator, Washer
Heat Source Electric
Laundry Washer In Unit, Hookup, Has Laundry, Dryer In Unit
Exterior
Garage Garage - Rear Entry, Additional Storage Area
Garage Spaces 1.0
Amenities Available Common Grounds
Waterfront N
Water Access N
Accessibility None
Total Parking Spaces 1
Garage Y
Building
Story 1
Foundation Slab
Sewer Public Sewer
Water Public
Architectural Style Federal
Level or Stories 1
Additional Building Above Grade, Below Grade
New Construction Y
Schools
School District District Of Columbia Public Schools
Others
Pets Allowed Y
HOA Fee Include Common Area Maintenance,Custodial Services Maintenance,Electricity,Ext Bldg Maint,Management,Reserve Funds,Sewer,Water
Senior Community No
Tax ID 2580//2135
Ownership Condominium
Special Listing Condition Standard
Pets Description No Pet Restrictions







