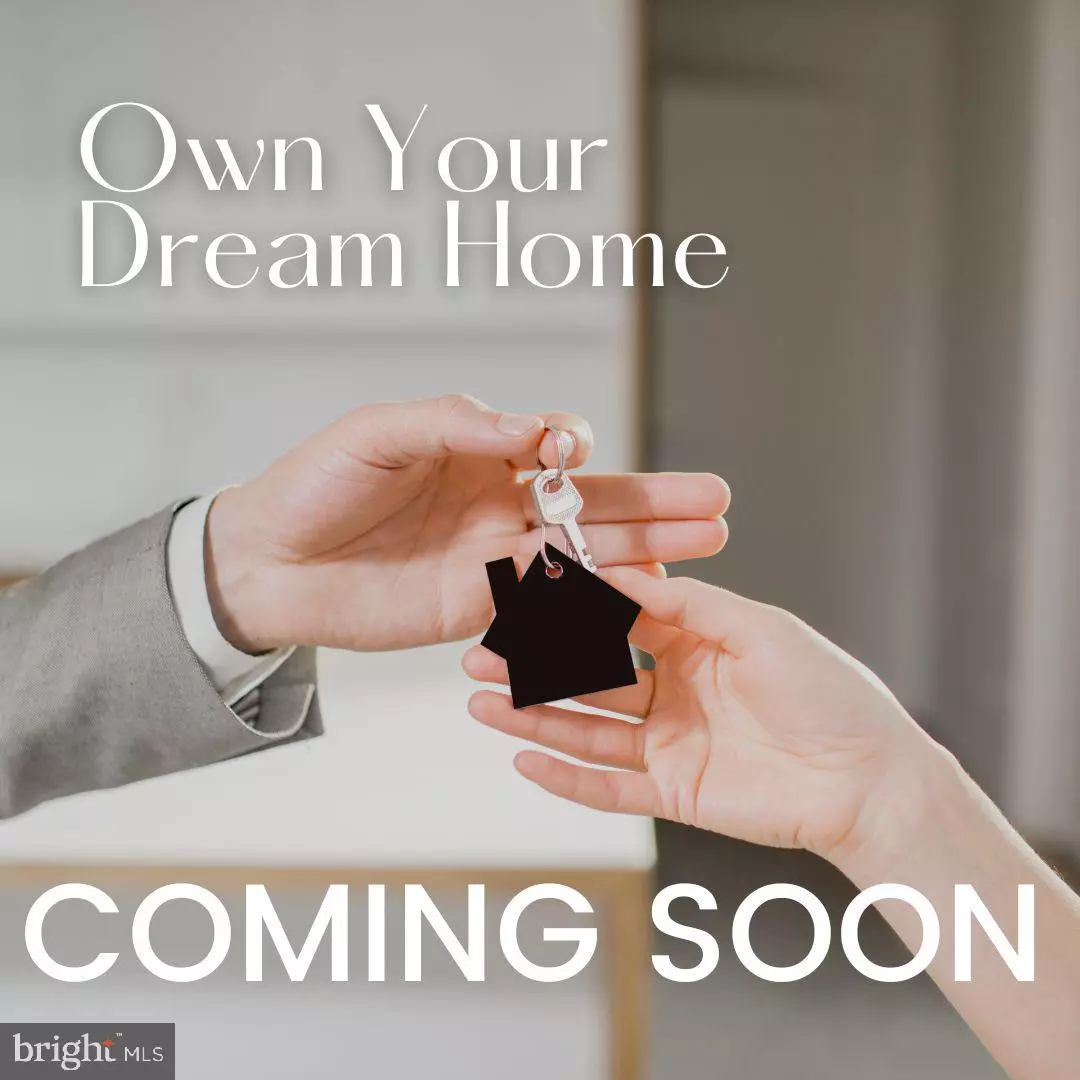
1839 OAKMONT ST Philadelphia, PA 19111
4 Beds
2 Baths
1,880 SqFt
UPDATED:
11/20/2024 04:30 PM
Key Details
Property Type Single Family Home, Townhouse
Sub Type Twin/Semi-Detached
Listing Status Coming Soon
Purchase Type For Sale
Square Footage 1,880 sqft
Price per Sqft $175
Subdivision Rhawnhurst
MLS Listing ID PAPH2421844
Style Contemporary,Traditional
Bedrooms 4
Full Baths 2
HOA Y/N N
Abv Grd Liv Area 1,280
Originating Board BRIGHT
Year Built 1961
Annual Tax Amount $3,205
Tax Year 2024
Lot Size 3,719 Sqft
Acres 0.09
Lot Dimensions 47.00 x 80.00
Property Description
Welcome to 1839 Oakmont St, a beautifully updated twin home in the desirable Rhawnhurst neighborhood of Philadelphia. With over 1,500 sq. ft. of living space, this 4-bedroom, 2-full-bathroom residence perfectly blends classic charm and modern convenience.
Step inside to discover a spacious layout, highlighted by LED recessed lighting that enhances the home’s modern ambiance. The newly renovated chef’s kitchen boasts high-end appliances, ample cabinetry, and sleek granite countertops—perfect for entertaining or culinary adventures. The bright and airy living spaces offer a warm, inviting atmosphere.
The home also features a walk-out basement leading directly to the backyard, adding versatility and easy access to the outdoor space. Outdoor enthusiasts will love the front and rear yards, offering plenty of room for gardening, gatherings, or simply enjoying the seasons. Additional conveniences include a garage and driveway for parking.
Located in a quiet, friendly area with easy access to shopping, schools, and public transportation, this move-in-ready home is a rare find.
Don’t miss your opportunity—schedule your showing today and make 1839 Oakmont St your new home!
Location
State PA
County Philadelphia
Area 19111 (19111)
Zoning RSA3
Rooms
Basement Fully Finished, Walkout Level
Interior
Interior Features Breakfast Area, Dining Area, Floor Plan - Open, Kitchen - Gourmet, Pantry, Recessed Lighting
Hot Water Natural Gas
Heating Forced Air
Cooling Window Unit(s)
Inclusions Refrigerator, washer & dryer
Fireplace N
Heat Source Natural Gas
Exterior
Garage Garage - Rear Entry, Garage Door Opener
Garage Spaces 2.0
Waterfront N
Water Access N
Roof Type Flat,Shingle
Accessibility None
Attached Garage 2
Total Parking Spaces 2
Garage Y
Building
Story 3
Foundation Block, Brick/Mortar
Sewer Public Sewer
Water Public
Architectural Style Contemporary, Traditional
Level or Stories 3
Additional Building Above Grade, Below Grade
New Construction N
Schools
School District Philadelphia City
Others
Senior Community No
Tax ID 561375500
Ownership Fee Simple
SqFt Source Assessor
Acceptable Financing Cash, Conventional, FHA, PHFA, VA
Listing Terms Cash, Conventional, FHA, PHFA, VA
Financing Cash,Conventional,FHA,PHFA,VA
Special Listing Condition Standard



