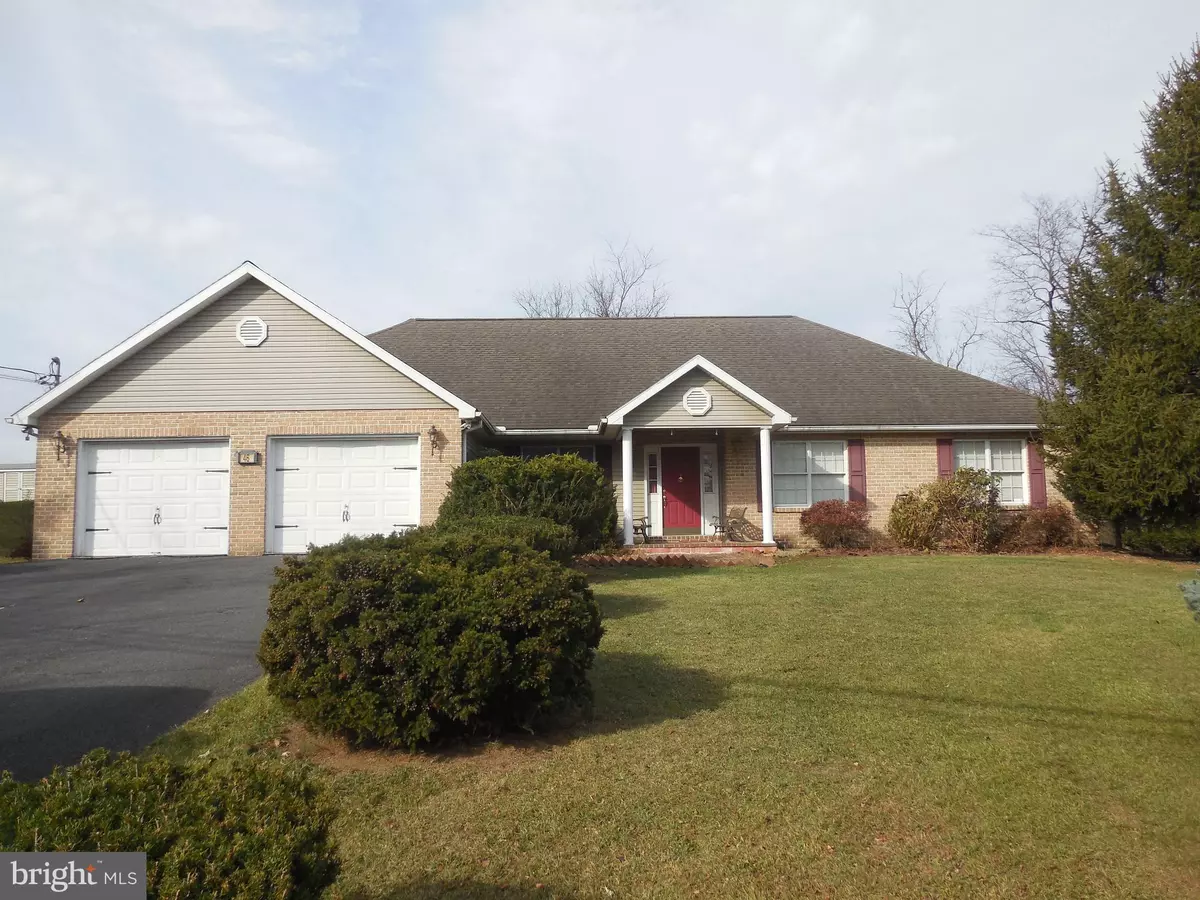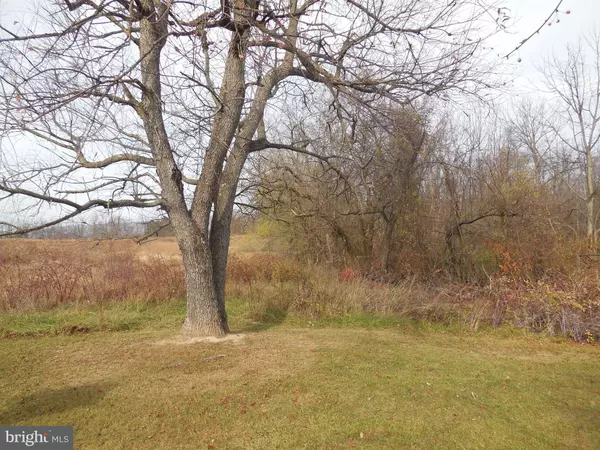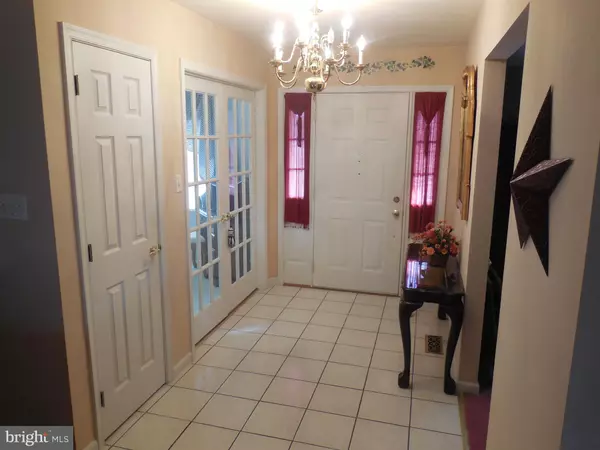
46 SKYLINE DR Mechanicsburg, PA 17050
3 Beds
2 Baths
1,659 SqFt
UPDATED:
11/20/2024 04:10 PM
Key Details
Property Type Single Family Home
Sub Type Detached
Listing Status Active
Purchase Type For Sale
Square Footage 1,659 sqft
Price per Sqft $228
Subdivision None Available
MLS Listing ID PACB2037156
Style Ranch/Rambler
Bedrooms 3
Full Baths 2
HOA Y/N N
Abv Grd Liv Area 1,659
Originating Board BRIGHT
Year Built 1997
Annual Tax Amount $3,232
Tax Year 2024
Lot Size 0.540 Acres
Acres 0.54
Property Description
Location
State PA
County Cumberland
Area Silver Spring Twp (14438)
Zoning R1
Direction South
Rooms
Basement Full, Interior Access
Main Level Bedrooms 3
Interior
Interior Features Attic, Bathroom - Jetted Tub, Kitchen - Island, Pantry, Walk-in Closet(s), WhirlPool/HotTub, Window Treatments
Hot Water Electric
Heating Heat Pump - Electric BackUp
Cooling Central A/C
Flooring Carpet, Ceramic Tile, Vinyl
Fireplaces Number 1
Fireplaces Type Gas/Propane
Equipment Built-In Range, Dishwasher, Disposal, Range Hood, Washer, Dryer - Electric, Water Heater
Furnishings Yes
Fireplace Y
Appliance Built-In Range, Dishwasher, Disposal, Range Hood, Washer, Dryer - Electric, Water Heater
Heat Source Electric
Laundry Main Floor
Exterior
Garage Garage - Front Entry, Additional Storage Area
Garage Spaces 10.0
Water Access N
View Pasture, Trees/Woods
Roof Type Architectural Shingle
Accessibility None
Attached Garage 2
Total Parking Spaces 10
Garage Y
Building
Story 1
Foundation Active Radon Mitigation, Concrete Perimeter
Sewer On Site Septic
Water Private, Well, Conditioner
Architectural Style Ranch/Rambler
Level or Stories 1
Additional Building Above Grade, Below Grade
Structure Type Dry Wall
New Construction N
Schools
High Schools Cumberland Valley
School District Cumberland Valley
Others
Pets Allowed Y
Senior Community No
Tax ID 38-17-1023-004C
Ownership Fee Simple
SqFt Source Assessor
Acceptable Financing Cash, Conventional, FHA, VA
Horse Property N
Listing Terms Cash, Conventional, FHA, VA
Financing Cash,Conventional,FHA,VA
Special Listing Condition Standard
Pets Description No Pet Restrictions







