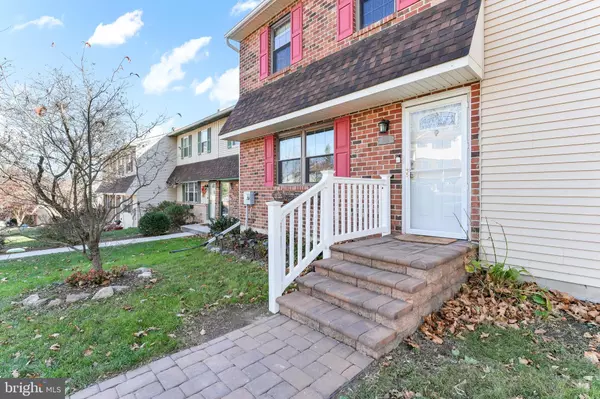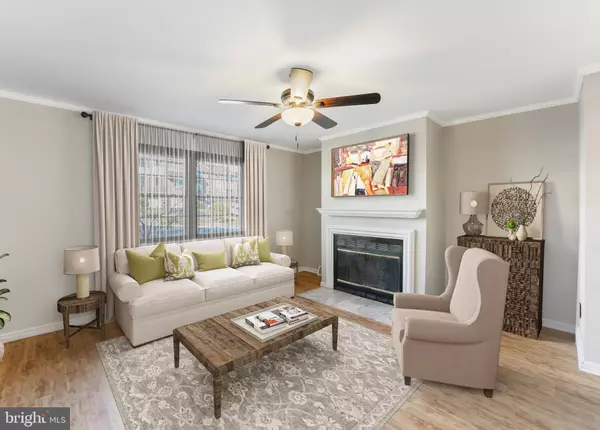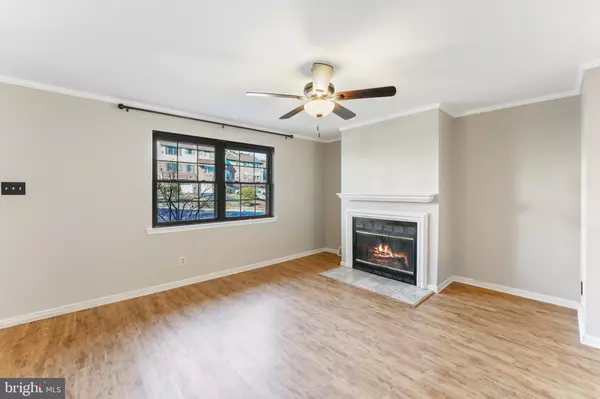
522 COVENTRY LN West Chester, PA 19382
3 Beds
3 Baths
1,580 SqFt
OPEN HOUSE
Thu Nov 21, 2:00pm - 3:00pm
Sat Nov 23, 12:00pm - 2:00pm
UPDATED:
11/20/2024 07:13 PM
Key Details
Property Type Townhouse
Sub Type Interior Row/Townhouse
Listing Status Active
Purchase Type For Sale
Square Footage 1,580 sqft
Price per Sqft $253
Subdivision Coventry Village
MLS Listing ID PACT2086874
Style Other
Bedrooms 3
Full Baths 2
Half Baths 1
HOA Fees $340/qua
HOA Y/N Y
Abv Grd Liv Area 1,360
Originating Board BRIGHT
Year Built 1984
Annual Tax Amount $3,159
Tax Year 2023
Lot Size 2,809 Sqft
Acres 0.06
Lot Dimensions 0.00 x 0.00
Property Description
The main entrance to the home welcomes you to a bright freshly painted 1st floor- with an ample sized living room with a working fireplace. The eat in kitchen is equipped with an island, new modern stainless steel appliances, a very large pantry and plenty of cabinets. The entire home is freshly painted a neutral beige color. There is a half bath on the first floor with a beautiful modern vanity and sink.
Take the newly refinished stairs (and custom railing) to the 2nd floor where you will find 3 bedrooms and two full bathrooms.
The large primary ensuite has a full bathroom with a shower . The 2 additional bedrooms are spacious, and the full hall bath has newer cabinets, and a tub/shower combination.
The finished basement adds to your living space and has newer berber carpeting, a large storage area with laundry, and slider doors opening up to the patio where you can sit and enjoy the peaceful wooded scenery or entertain guests.
The modern appointments of this home are endless, and include a new HVAC unit with HEPA system and new luxury vinyl floors throughout the house.
This beautiful move-in ready townhome is conveniently located in the award winning West Chester Area School District, and is close to great shopping and all major highways- yet tucked away in the serene countryside of Chester County.
Book your showing today, this home will not last long!
Location
State PA
County Chester
Area Westtown Twp (10367)
Zoning RESEDENTIAL
Rooms
Basement Partially Finished, Outside Entrance
Interior
Hot Water Natural Gas
Heating Heat Pump(s)
Cooling Central A/C
Fireplaces Number 1
Inclusions Washer/Dryer/Refrigerator
Equipment Built-In Range, Air Cleaner
Furnishings No
Fireplace Y
Appliance Built-In Range, Air Cleaner
Heat Source Electric
Laundry Basement, Has Laundry, Hookup
Exterior
Garage Spaces 2.0
Utilities Available Cable TV Available, Electric Available, Natural Gas Available, Sewer Available, Water Available
Waterfront N
Water Access N
View Garden/Lawn
Accessibility None
Total Parking Spaces 2
Garage N
Building
Story 3
Foundation Block
Sewer Public Sewer
Water Public
Architectural Style Other
Level or Stories 3
Additional Building Above Grade, Below Grade
New Construction N
Schools
Elementary Schools Sarah W. Starkweather
Middle Schools Stetson
High Schools West Chester Bayard Rustin
School District West Chester Area
Others
Senior Community No
Tax ID 67-04C-0124
Ownership Fee Simple
SqFt Source Assessor
Horse Property N
Special Listing Condition Standard







