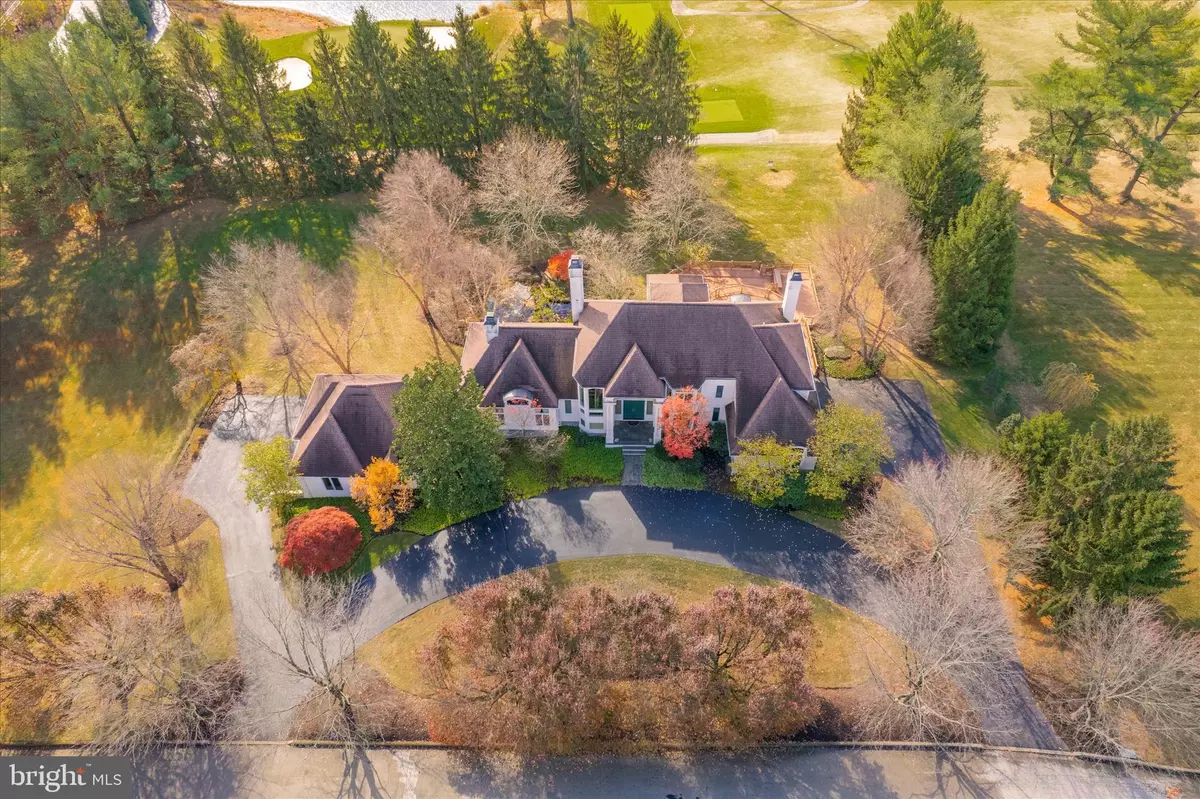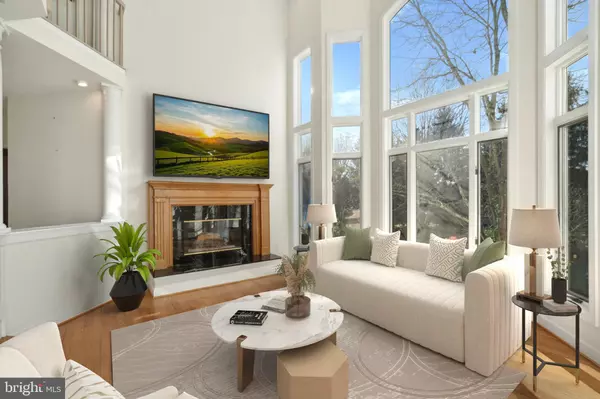
5280 ROGERS CIR Plymouth Meeting, PA 19462
5 Beds
6 Baths
6,505 SqFt
UPDATED:
11/26/2024 01:48 PM
Key Details
Property Type Single Family Home
Sub Type Detached
Listing Status Active
Purchase Type For Sale
Square Footage 6,505 sqft
Price per Sqft $214
Subdivision None Available
MLS Listing ID PAMC2122260
Style Contemporary
Bedrooms 5
Full Baths 5
Half Baths 1
HOA Y/N N
Abv Grd Liv Area 4,205
Originating Board BRIGHT
Year Built 1993
Annual Tax Amount $14,525
Tax Year 2024
Lot Size 1.651 Acres
Acres 1.65
Lot Dimensions 349.00 x 0.00
Property Description
Location
State PA
County Montgomery
Area Whitemarsh Twp (10665)
Zoning RES
Rooms
Other Rooms Living Room, Dining Room, Primary Bedroom, Bedroom 2, Bedroom 3, Kitchen, Family Room, Bedroom 1, In-Law/auPair/Suite, Other
Basement Full, Outside Entrance, Fully Finished
Main Level Bedrooms 1
Interior
Interior Features Primary Bath(s), Kitchen - Island, Butlers Pantry, Ceiling Fan(s), WhirlPool/HotTub, Water Treat System, Wet/Dry Bar, Kitchen - Eat-In, Dining Area
Hot Water Electric
Heating Heat Pump - Electric BackUp, Forced Air
Cooling Central A/C
Flooring Wood, Fully Carpeted, Vinyl
Fireplaces Number 3
Fireplaces Type Wood
Inclusions Washer, Dryer, Refrigerator
Equipment Cooktop, Oven - Wall, Oven - Self Cleaning, Dishwasher, Disposal
Fireplace Y
Appliance Cooktop, Oven - Wall, Oven - Self Cleaning, Dishwasher, Disposal
Heat Source Electric
Laundry Main Floor
Exterior
Exterior Feature Deck(s)
Garage Inside Access, Garage Door Opener
Garage Spaces 11.0
Utilities Available Cable TV
Water Access N
View Golf Course
Roof Type Pitched,Shingle
Accessibility None
Porch Deck(s)
Attached Garage 6
Total Parking Spaces 11
Garage Y
Building
Lot Description Cul-de-sac, Sloping
Story 3
Foundation Concrete Perimeter
Sewer On Site Septic
Water Public
Architectural Style Contemporary
Level or Stories 3
Additional Building Above Grade, Below Grade
Structure Type Cathedral Ceilings,9'+ Ceilings,High
New Construction N
Schools
School District Colonial
Others
Senior Community No
Tax ID 65-00-10319-065
Ownership Fee Simple
SqFt Source Assessor
Security Features Security System
Special Listing Condition Standard







