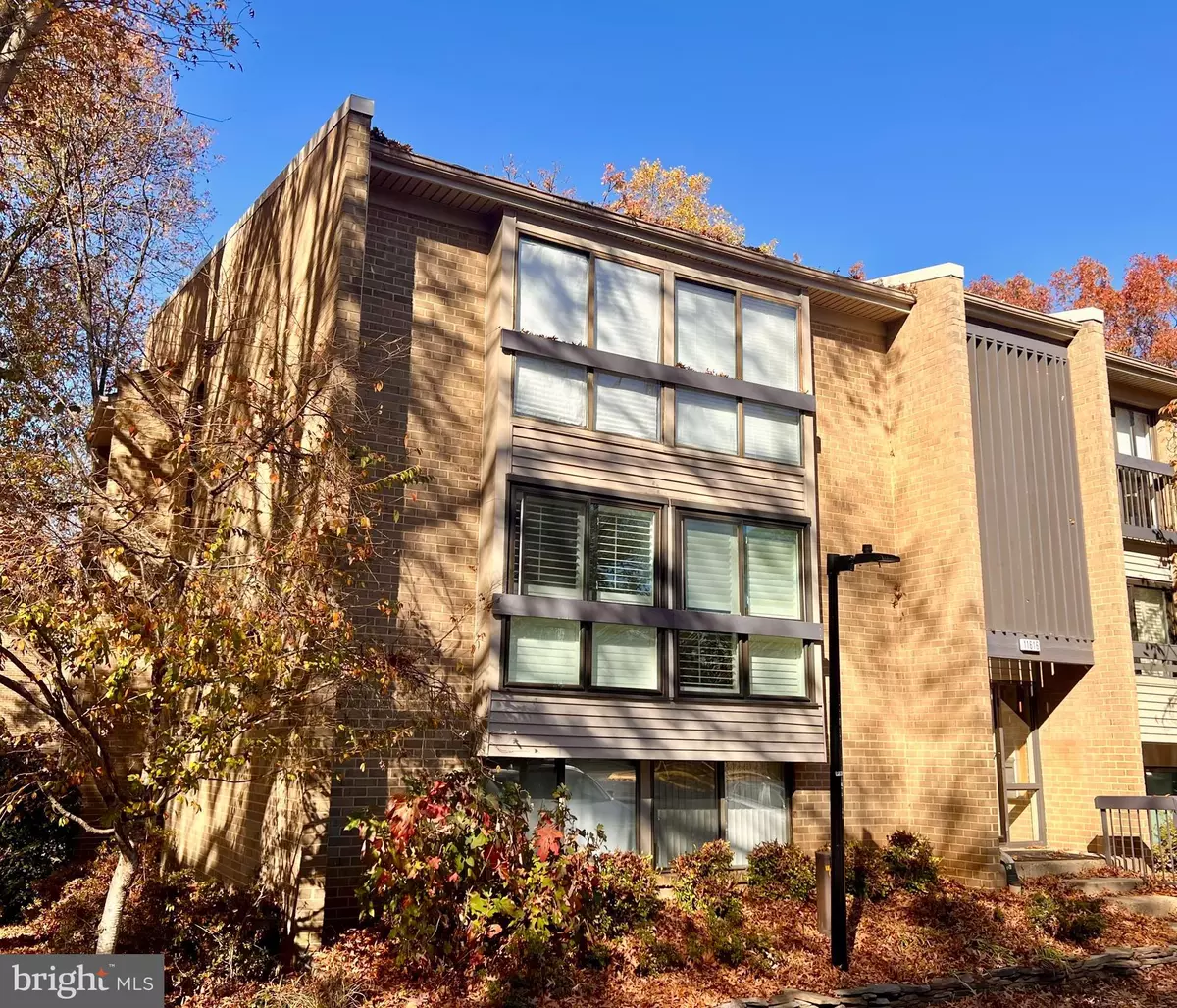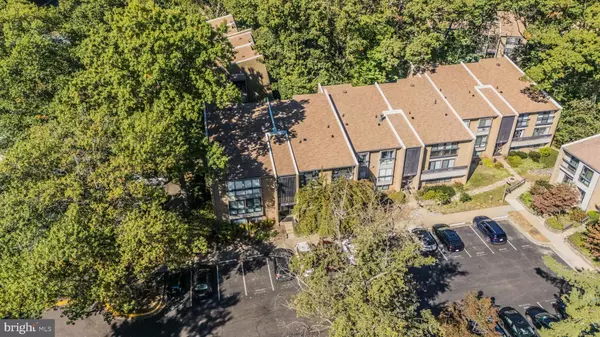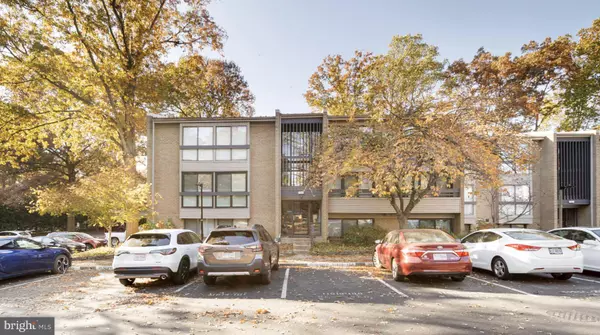
11616 IVYSTONE CT #200 Reston, VA 20191
2 Beds
2 Baths
1,174 SqFt
UPDATED:
11/15/2024 04:09 PM
Key Details
Property Type Condo
Sub Type Condo/Co-op
Listing Status Active
Purchase Type For Sale
Square Footage 1,174 sqft
Price per Sqft $340
Subdivision Woodwinds
MLS Listing ID VAFX2209814
Style Contemporary
Bedrooms 2
Full Baths 2
Condo Fees $407/mo
HOA Fees $817/ann
HOA Y/N Y
Abv Grd Liv Area 1,174
Originating Board BRIGHT
Year Built 1974
Annual Tax Amount $4,640
Tax Year 2024
Property Description
Location
State VA
County Fairfax
Zoning 370
Rooms
Other Rooms Living Room, Dining Room, Primary Bedroom, Bedroom 2, Kitchen, Bathroom 2, Primary Bathroom
Interior
Interior Features Breakfast Area, Built-Ins, Carpet, Entry Level Bedroom, Floor Plan - Open, Formal/Separate Dining Room, Kitchen - Eat-In, Kitchen - Table Space, Primary Bath(s), Upgraded Countertops, Window Treatments
Hot Water Natural Gas
Heating Forced Air, Programmable Thermostat, Heat Pump - Electric BackUp
Cooling Central A/C
Flooring Luxury Vinyl Plank, Carpet, Ceramic Tile
Equipment Built-In Microwave, Dishwasher, Disposal, Dryer - Electric, Exhaust Fan, Icemaker, Oven - Double, Oven - Self Cleaning, Oven/Range - Electric, Refrigerator, Stainless Steel Appliances, Washer, Washer - Front Loading, Dryer - Front Loading, Dryer
Furnishings No
Fireplace N
Window Features Bay/Bow,Double Pane,Energy Efficient,Replacement,Screens
Appliance Built-In Microwave, Dishwasher, Disposal, Dryer - Electric, Exhaust Fan, Icemaker, Oven - Double, Oven - Self Cleaning, Oven/Range - Electric, Refrigerator, Stainless Steel Appliances, Washer, Washer - Front Loading, Dryer - Front Loading, Dryer
Heat Source Electric
Laundry Washer In Unit, Dryer In Unit
Exterior
Exterior Feature Deck(s)
Garage Spaces 1.0
Parking On Site 1
Utilities Available Cable TV Available, Under Ground
Amenities Available Baseball Field, Basketball Courts, Bike Trail, Boat Dock/Slip, Common Grounds, Community Center, Fitness Center, Jog/Walk Path, Lake, Picnic Area, Pool - Outdoor, Pool - Indoor, Recreational Center, Reserved/Assigned Parking, Soccer Field, Swimming Pool, Tot Lots/Playground, Volleyball Courts, Tennis Courts
Waterfront N
Water Access N
Accessibility None
Porch Deck(s)
Total Parking Spaces 1
Garage N
Building
Lot Description Corner, Cul-de-sac, PUD
Story 1.5
Unit Features Garden 1 - 4 Floors
Sewer Public Sewer
Water Public
Architectural Style Contemporary
Level or Stories 1.5
Additional Building Above Grade, Below Grade
Structure Type 9'+ Ceilings
New Construction N
Schools
Elementary Schools Terraset
Middle Schools Hughes
High Schools South Lakes
School District Fairfax County Public Schools
Others
Pets Allowed Y
HOA Fee Include Common Area Maintenance,Ext Bldg Maint,Lawn Maintenance,Management,Parking Fee,Recreation Facility,Reserve Funds,Road Maintenance,Sewer,Snow Removal,Trash,Water
Senior Community No
Tax ID 0262 05050200A
Ownership Condominium
Security Features Smoke Detector
Acceptable Financing Cash, Conventional, FHA, VA, Other
Horse Property N
Listing Terms Cash, Conventional, FHA, VA, Other
Financing Cash,Conventional,FHA,VA,Other
Special Listing Condition Standard
Pets Description Cats OK, Dogs OK







