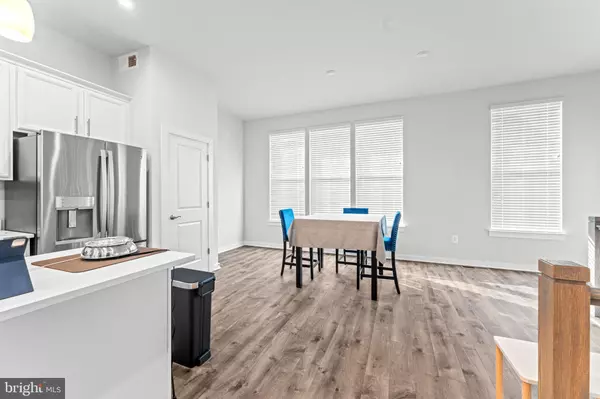
1671 ASPEN POPLAR RD Dumfries, VA 22026
3 Beds
4 Baths
2,300 SqFt
UPDATED:
11/21/2024 07:40 PM
Key Details
Property Type Townhouse
Sub Type Interior Row/Townhouse
Listing Status Active
Purchase Type For Rent
Square Footage 2,300 sqft
Subdivision Potomac Shores
MLS Listing ID VAPW2082764
Style Colonial
Bedrooms 3
Full Baths 3
Half Baths 1
HOA Y/N Y
Abv Grd Liv Area 1,760
Originating Board BRIGHT
Year Built 2022
Lot Size 2,151 Sqft
Acres 0.05
Property Description
Location
State VA
County Prince William
Zoning PMR
Interior
Hot Water Natural Gas
Heating Central
Cooling Central A/C
Fireplace N
Heat Source Natural Gas
Laundry Dryer In Unit, Has Laundry, Washer In Unit
Exterior
Garage Garage - Front Entry, Inside Access
Garage Spaces 4.0
Amenities Available Club House, Common Grounds, Fitness Center, Golf Course, Meeting Room, Pool - Outdoor, Recreational Center, Party Room, Jog/Walk Path, Tot Lots/Playground, Bike Trail
Waterfront N
Water Access N
Accessibility None
Attached Garage 2
Total Parking Spaces 4
Garage Y
Building
Story 3
Foundation Slab
Sewer Public Sewer
Water Public
Architectural Style Colonial
Level or Stories 3
Additional Building Above Grade, Below Grade
New Construction N
Schools
School District Prince William County Public Schools
Others
Pets Allowed Y
HOA Fee Include Pool(s),Snow Removal,Trash
Senior Community No
Tax ID 8389-50-3447
Ownership Other
SqFt Source Assessor
Miscellaneous HOA/Condo Fee,Trash Removal
Pets Description Case by Case Basis, Pet Addendum/Deposit







