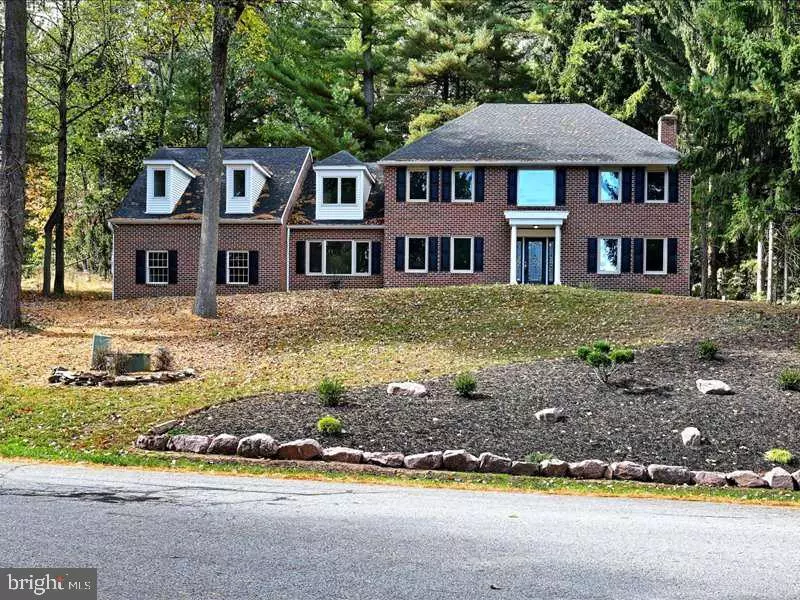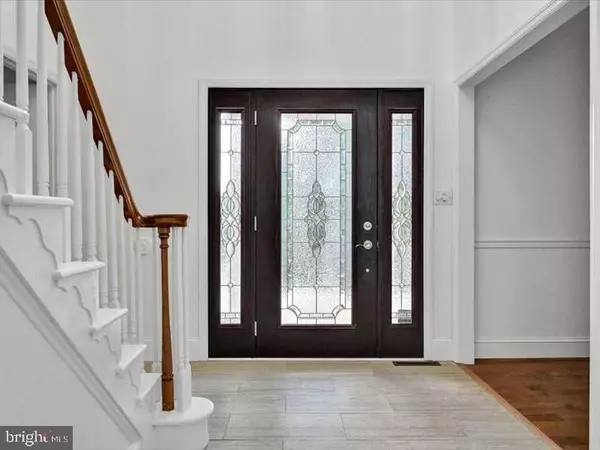
3 HESSIAN BLVD Reading, PA 19607
4 Beds
3 Baths
3,934 SqFt
UPDATED:
11/18/2024 11:29 AM
Key Details
Property Type Single Family Home
Sub Type Detached
Listing Status Active
Purchase Type For Sale
Square Footage 3,934 sqft
Price per Sqft $177
Subdivision Hessian Pines
MLS Listing ID PABK2050160
Style Colonial
Bedrooms 4
Full Baths 2
Half Baths 1
HOA Y/N N
Abv Grd Liv Area 3,934
Originating Board BRIGHT
Year Built 1985
Annual Tax Amount $14,010
Tax Year 2024
Lot Size 1.380 Acres
Acres 1.38
Lot Dimensions 0.00 x 0.00
Property Description
Adjoining the kitchen is the beautiful sunken family room with a cozy fireplace, creating a perfect spot for relaxation and entertaining. Double doors lead outside onto the new Trex deck which extends the full length of the house. The Mudroom/Laundry room with modern washer and dryer completes the main floor with access to the deck and large 3 car garage.
Upstairs you’ll find the large master bedroom, an attached bonus room and bathroom with large closet space throughout. The master bathroom includes two separate vanities, a shower and a jetted tub and a private toilet. In addition, the second floor also includes a hall bathroom featuring a tub/shower, beautiful new double vanity and modern lighted mirror. There are 3 additional large bedrooms all with ample closet space.
This home features a newer HVAC and Central air condenser, newer water filtration system and the septic passed inspection in 2019.
The exterior of the house features a new roof, new siding and new garage doors. A new stone block wall extends the full length of the deck and the property has received extensive upgraded landscaping.
Don’t miss out on the opportunity to make this incredible property your new home.
Location
State PA
County Berks
Area Cumru Twp (10239)
Zoning R
Rooms
Basement Full
Interior
Hot Water Natural Gas
Heating Forced Air
Cooling Central A/C
Fireplace N
Heat Source Natural Gas
Exterior
Garage Garage Door Opener
Garage Spaces 3.0
Water Access N
Roof Type Shingle
Accessibility None
Attached Garage 3
Total Parking Spaces 3
Garage Y
Building
Story 2
Foundation Concrete Perimeter
Sewer On Site Septic
Water Private
Architectural Style Colonial
Level or Stories 2
Additional Building Above Grade, Below Grade
New Construction N
Schools
School District Governor Mifflin
Others
Pets Allowed Y
Senior Community No
Tax ID 39-5304-02-75-8650
Ownership Fee Simple
SqFt Source Estimated
Acceptable Financing Cash, Conventional, FHA
Listing Terms Cash, Conventional, FHA
Financing Cash,Conventional,FHA
Special Listing Condition Standard
Pets Description No Pet Restrictions







