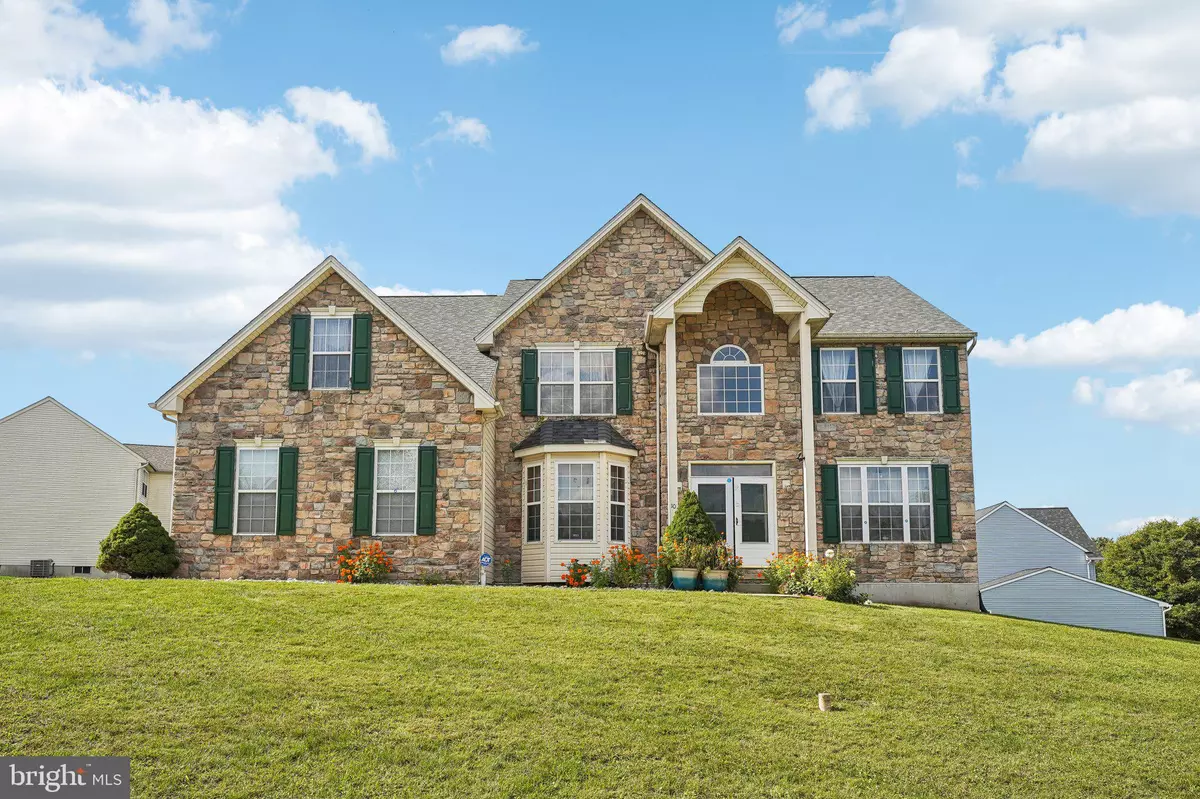
10 COUNTRY DR Pottstown, PA 19464
4 Beds
4 Baths
3,564 SqFt
UPDATED:
10/28/2024 05:24 PM
Key Details
Property Type Single Family Home
Sub Type Detached
Listing Status Active
Purchase Type For Sale
Square Footage 3,564 sqft
Price per Sqft $164
Subdivision None Available
MLS Listing ID PAMC2118554
Style Colonial
Bedrooms 4
Full Baths 3
Half Baths 1
HOA Y/N N
Abv Grd Liv Area 2,964
Originating Board BRIGHT
Year Built 2003
Annual Tax Amount $10,906
Tax Year 2023
Lot Size 0.562 Acres
Acres 0.56
Lot Dimensions 295.00 x 0.00
Property Description
Location
State PA
County Montgomery
Area Lower Pottsgrove Twp (10642)
Zoning RESIDENTIAL
Rooms
Other Rooms Living Room, Dining Room, Primary Bedroom, Sitting Room, Bedroom 2, Bedroom 3, Bedroom 4, Kitchen, Family Room, Foyer, Breakfast Room, Laundry, Other, Office, Recreation Room, Primary Bathroom, Full Bath, Half Bath
Basement Full, Fully Finished
Interior
Interior Features Kitchen - Island
Hot Water Propane
Heating Central
Cooling Central A/C
Equipment Cooktop, Compactor, Dishwasher, Disposal, Oven - Self Cleaning, Refrigerator, Oven/Range - Electric
Fireplace N
Appliance Cooktop, Compactor, Dishwasher, Disposal, Oven - Self Cleaning, Refrigerator, Oven/Range - Electric
Heat Source Propane - Owned
Laundry Main Floor
Exterior
Garage Garage - Side Entry, Inside Access
Garage Spaces 8.0
Water Access N
Roof Type Shingle
Accessibility None
Attached Garage 2
Total Parking Spaces 8
Garage Y
Building
Story 2
Foundation Concrete Perimeter
Sewer Public Sewer
Water Public
Architectural Style Colonial
Level or Stories 2
Additional Building Above Grade, Below Grade
New Construction N
Schools
Elementary Schools Lower Pottsgrove
Middle Schools Pottsgrove
High Schools Pottsgrove Senior
School District Pottsgrove
Others
Senior Community No
Tax ID 42-00-01073-334
Ownership Fee Simple
SqFt Source Assessor
Acceptable Financing Cash, Conventional, FHA, VA
Listing Terms Cash, Conventional, FHA, VA
Financing Cash,Conventional,FHA,VA
Special Listing Condition Standard







