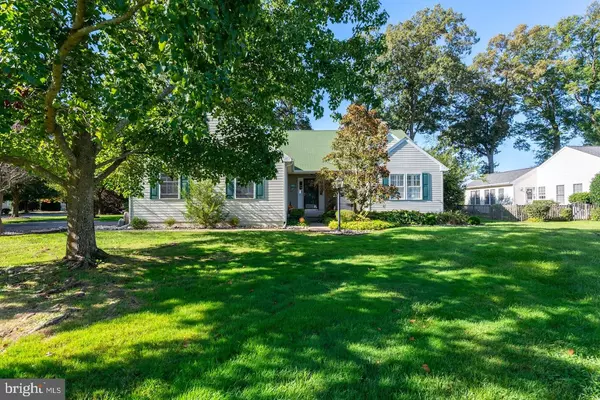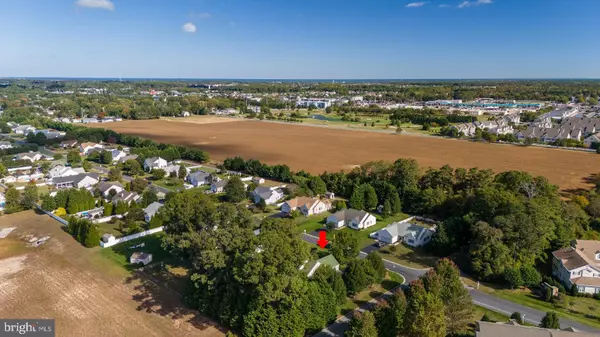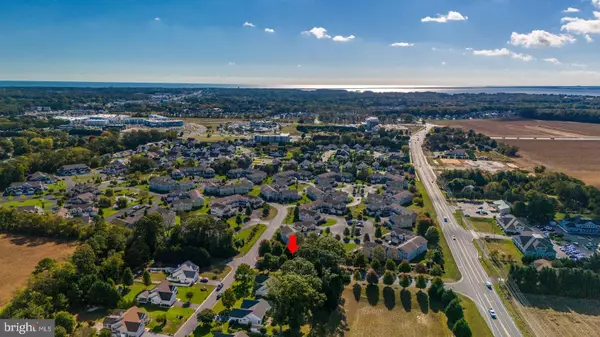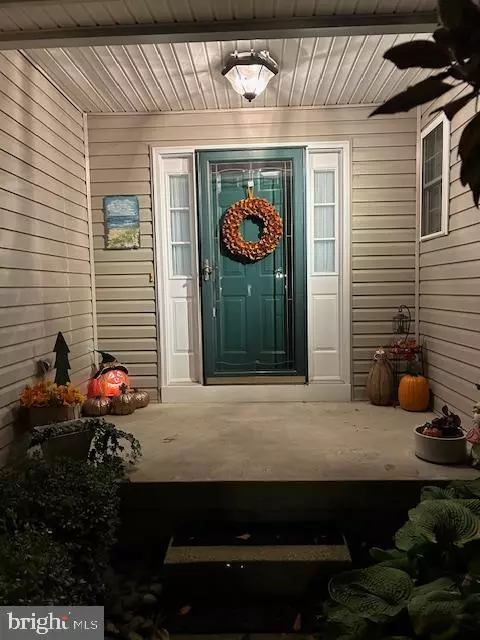
34487 MICHELLE DR Rehoboth Beach, DE 19971
3 Beds
2 Baths
1,818 SqFt
UPDATED:
11/25/2024 07:54 PM
Key Details
Property Type Single Family Home
Sub Type Detached
Listing Status Active
Purchase Type For Sale
Square Footage 1,818 sqft
Price per Sqft $307
Subdivision Aydelotte Estates
MLS Listing ID DESU2071746
Style Traditional
Bedrooms 3
Full Baths 2
HOA Fees $600/ann
HOA Y/N Y
Abv Grd Liv Area 1,818
Originating Board BRIGHT
Year Built 2002
Annual Tax Amount $1,282
Lot Size 0.510 Acres
Acres 0.51
Lot Dimensions 164.00 x 115.00
Property Description
Location
State DE
County Sussex
Area Lewes Rehoboth Hundred (31009)
Zoning AR-1
Rooms
Other Rooms Living Room, Dining Room, Primary Bedroom, Bedroom 2, Bedroom 3, Kitchen, Sun/Florida Room, Bathroom 1, Primary Bathroom
Basement Full, Daylight, Partial, Interior Access
Main Level Bedrooms 3
Interior
Interior Features Wet/Dry Bar, Ceiling Fan(s), Dining Area, Entry Level Bedroom, Kitchen - Eat-In, Sprinkler System, Bathroom - Tub Shower, Upgraded Countertops, Walk-in Closet(s), Window Treatments, Built-Ins, Combination Dining/Living, Floor Plan - Open, Pantry, Wood Floors
Hot Water Electric
Heating Forced Air
Cooling Central A/C
Flooring Ceramic Tile, Luxury Vinyl Plank, Wood
Fireplaces Number 1
Fireplaces Type Fireplace - Glass Doors, Mantel(s), Gas/Propane
Inclusions Two Ovens, Range, Refrigerator, Additional Refrigerator, Microwave, Freezer, Washer, Dryer, Plantation Shades, Shelving in Basement
Equipment Built-In Microwave, Cooktop, Stainless Steel Appliances, Oven/Range - Gas, Oven - Double, Extra Refrigerator/Freezer, Dryer, Dishwasher, Disposal, Refrigerator, Washer, Water Heater
Fireplace Y
Window Features Double Hung,Insulated,Screens,Storm
Appliance Built-In Microwave, Cooktop, Stainless Steel Appliances, Oven/Range - Gas, Oven - Double, Extra Refrigerator/Freezer, Dryer, Dishwasher, Disposal, Refrigerator, Washer, Water Heater
Heat Source Propane - Metered
Laundry Main Floor
Exterior
Exterior Feature Deck(s), Porch(es)
Garage Built In, Inside Access
Garage Spaces 6.0
Amenities Available Common Grounds
Water Access N
Roof Type Shingle
Accessibility Grab Bars Mod, 2+ Access Exits
Porch Deck(s), Porch(es)
Attached Garage 2
Total Parking Spaces 6
Garage Y
Building
Story 1
Foundation Concrete Perimeter
Sewer Public Sewer
Water Public
Architectural Style Traditional
Level or Stories 1
Additional Building Above Grade, Below Grade
Structure Type Dry Wall
New Construction N
Schools
High Schools Cape Henlopen
School District Cape Henlopen
Others
Pets Allowed Y
HOA Fee Include Road Maintenance,Snow Removal
Senior Community No
Tax ID 334-12.00-748.00
Ownership Fee Simple
SqFt Source Assessor
Acceptable Financing Cash, Conventional, FHA, VA
Listing Terms Cash, Conventional, FHA, VA
Financing Cash,Conventional,FHA,VA
Special Listing Condition Standard
Pets Description No Pet Restrictions







