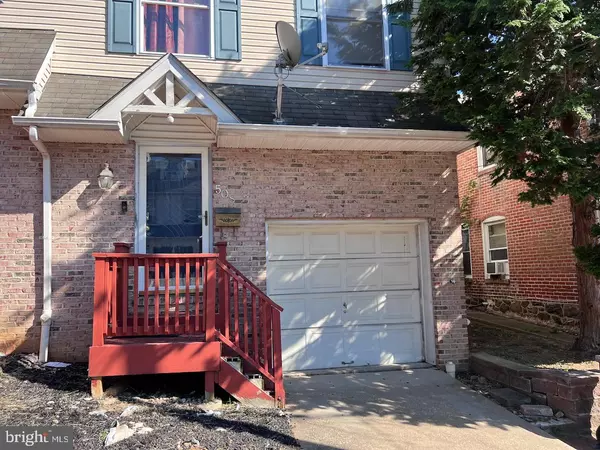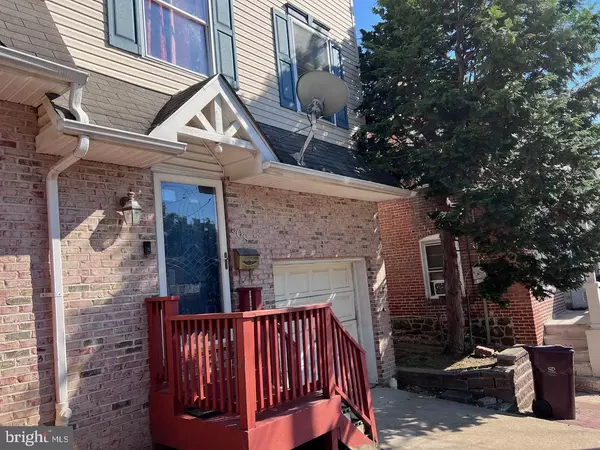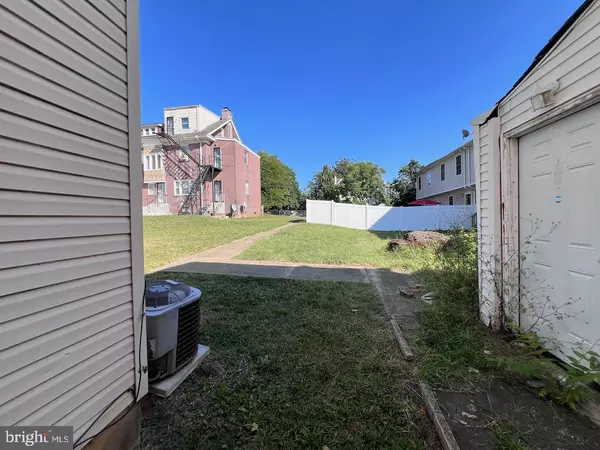
508 DELAMORE PL Wilmington, DE 19805
3 Beds
2 Baths
2,000 SqFt
UPDATED:
11/13/2024 02:36 PM
Key Details
Property Type Townhouse
Sub Type End of Row/Townhouse
Listing Status Under Contract
Purchase Type For Sale
Square Footage 2,000 sqft
Price per Sqft $112
Subdivision Wilm #14
MLS Listing ID DENC2068052
Style Colonial
Bedrooms 3
Full Baths 1
Half Baths 1
HOA Y/N N
Abv Grd Liv Area 2,000
Originating Board BRIGHT
Year Built 2003
Annual Tax Amount $2,509
Tax Year 2022
Lot Size 1,307 Sqft
Acres 0.03
Lot Dimensions 0.00 x 0.00
Property Description
This ten-room home combines modern construction with great potential for customization. The exterior includes private parking with a one-car garage, featuring a door opener for easy access, and a nice backyard perfect for relaxation or entertaining.
The first level welcomes you with a bright foyer leading into a warm and inviting family room, with a laundry room adding extra convenience. The second level features a spacious living room filled with natural light, a well-equipped eat-in kitchen with electric appliances, a dishwasher, and a disposal, plus a powder room. The third level houses three generously sized bedrooms with carpeting, ample closet space, accompanied by a full bath with a tub-shower combination.
The home is located in the highly regarded Red Clay Consolidated School District, with quality educational options nearby, such as Shortlidge Academy and Alexis I. duPont High School. Charter options like Odyssey Charter School are also just a short drive away, providing excellent choices for families.
With energy-efficient windows, and modern electrical systems in place, the property is being as-is, offering a great opportunity to personalize your dream home. Bring your creativity and transform this well-maintained property to your liking, just add some TLC! Don’t miss your chance to own a modern home in a vibrant and convenient location.
Location
State DE
County New Castle
Area Wilmington (30906)
Zoning 26R-3
Direction Northwest
Rooms
Other Rooms Living Room, Primary Bedroom, Bedroom 2, Bedroom 3, Kitchen, Family Room, Foyer, Laundry, Full Bath, Half Bath
Interior
Interior Features Bathroom - Tub Shower, Breakfast Area, Kitchen - Eat-In
Hot Water Natural Gas
Heating Forced Air
Cooling Central A/C
Flooring Carpet, Vinyl
Inclusions See Inclusions/Exclusions List
Equipment Dishwasher, Disposal, Oven/Range - Electric, Dryer - Gas, Range Hood, Refrigerator, Washer, Water Heater
Fireplace N
Window Features Double Pane,Double Hung,Energy Efficient,Vinyl Clad
Appliance Dishwasher, Disposal, Oven/Range - Electric, Dryer - Gas, Range Hood, Refrigerator, Washer, Water Heater
Heat Source Natural Gas
Laundry Dryer In Unit, Hookup, Washer In Unit, Lower Floor
Exterior
Garage Garage Door Opener, Garage - Front Entry, Inside Access
Garage Spaces 3.0
Utilities Available Cable TV Available, Electric Available, Natural Gas Available, Phone Available, Sewer Available, Water Available
Water Access N
Roof Type Architectural Shingle,Fiberglass
Accessibility None
Attached Garage 1
Total Parking Spaces 3
Garage Y
Building
Story 3
Foundation Slab
Sewer Public Sewer
Water Public
Architectural Style Colonial
Level or Stories 3
Additional Building Above Grade, Below Grade
New Construction N
Schools
Elementary Schools Shortlidge
Middle Schools Dupont H
High Schools Alexis I. Dupont
School District Red Clay Consolidated
Others
Senior Community No
Tax ID 26-027.30-491
Ownership Fee Simple
SqFt Source Assessor
Acceptable Financing Cash, Conventional
Listing Terms Cash, Conventional
Financing Cash,Conventional
Special Listing Condition Standard







