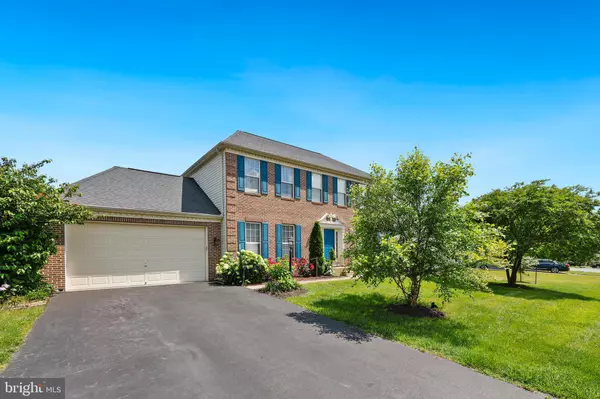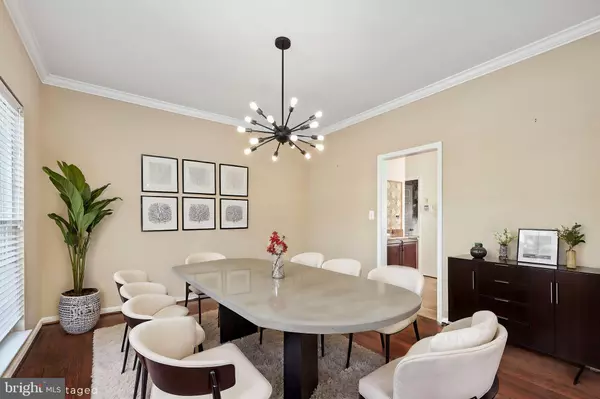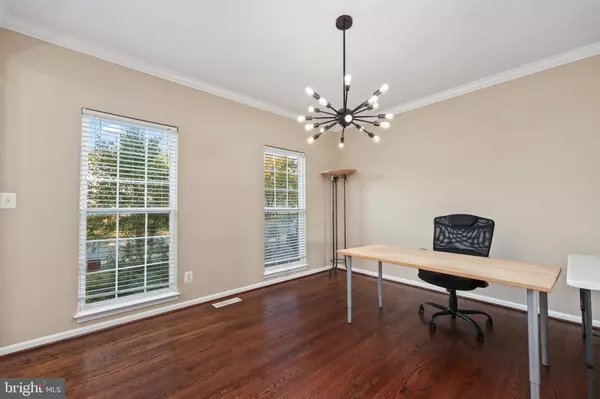
GET MORE INFORMATION
$ 757,500
$ 775,000 2.3%
15529 WIGEON WAY Woodbridge, VA 22191
4 Beds
4 Baths
3,820 SqFt
UPDATED:
Key Details
Sold Price $757,500
Property Type Single Family Home
Sub Type Detached
Listing Status Sold
Purchase Type For Sale
Square Footage 3,820 sqft
Price per Sqft $198
Subdivision Dawson Landing
MLS Listing ID VAPW2077958
Sold Date 11/22/24
Style Colonial
Bedrooms 4
Full Baths 3
Half Baths 1
HOA Fees $37/ann
HOA Y/N Y
Abv Grd Liv Area 2,532
Originating Board BRIGHT
Year Built 1998
Annual Tax Amount $6,864
Tax Year 2024
Lot Size 0.589 Acres
Acres 0.59
Property Description
Location
State VA
County Prince William
Zoning R2
Rooms
Other Rooms Living Room, Dining Room, Primary Bedroom, Bedroom 2, Bedroom 3, Bedroom 4, Kitchen, Game Room, Family Room, Foyer, Breakfast Room, Laundry, Other
Basement Fully Finished, Connecting Stairway, Interior Access
Interior
Interior Features Family Room Off Kitchen, Kitchen - Island, Dining Area, Kitchen - Gourmet, Breakfast Area, Primary Bath(s), Upgraded Countertops, Crown Moldings, Floor Plan - Open, Ceiling Fan(s)
Hot Water Natural Gas
Heating Forced Air
Cooling Central A/C, Ceiling Fan(s)
Flooring Carpet, Hardwood, Ceramic Tile, Bamboo, Luxury Vinyl Plank
Fireplaces Number 1
Fireplaces Type Gas/Propane
Equipment Dishwasher, Disposal, Refrigerator, Washer, Dryer, Oven - Double, Oven - Wall, Cooktop, Humidifier, Range Hood
Fireplace Y
Window Features Insulated
Appliance Dishwasher, Disposal, Refrigerator, Washer, Dryer, Oven - Double, Oven - Wall, Cooktop, Humidifier, Range Hood
Heat Source Natural Gas
Exterior
Exterior Feature Deck(s), Patio(s)
Garage Garage - Front Entry, Garage Door Opener
Garage Spaces 4.0
Fence Rear
Pool Heated
Amenities Available Common Grounds
Waterfront N
Water Access N
View Garden/Lawn
Roof Type Shingle
Accessibility None
Porch Deck(s), Patio(s)
Attached Garage 2
Total Parking Spaces 4
Garage Y
Building
Lot Description Cleared
Story 3
Foundation Other
Sewer Public Sewer
Water Public
Architectural Style Colonial
Level or Stories 3
Additional Building Above Grade, Below Grade
Structure Type 9'+ Ceilings,Vaulted Ceilings
New Construction N
Schools
Elementary Schools Leesylvania
Middle Schools Rippon
High Schools Freedom
School District Prince William County Public Schools
Others
HOA Fee Include Snow Removal,Trash
Senior Community No
Tax ID 8390585279
Ownership Fee Simple
SqFt Source Assessor
Special Listing Condition Standard

Bought with Andy H Nguyen • USA One Realty Corporation






